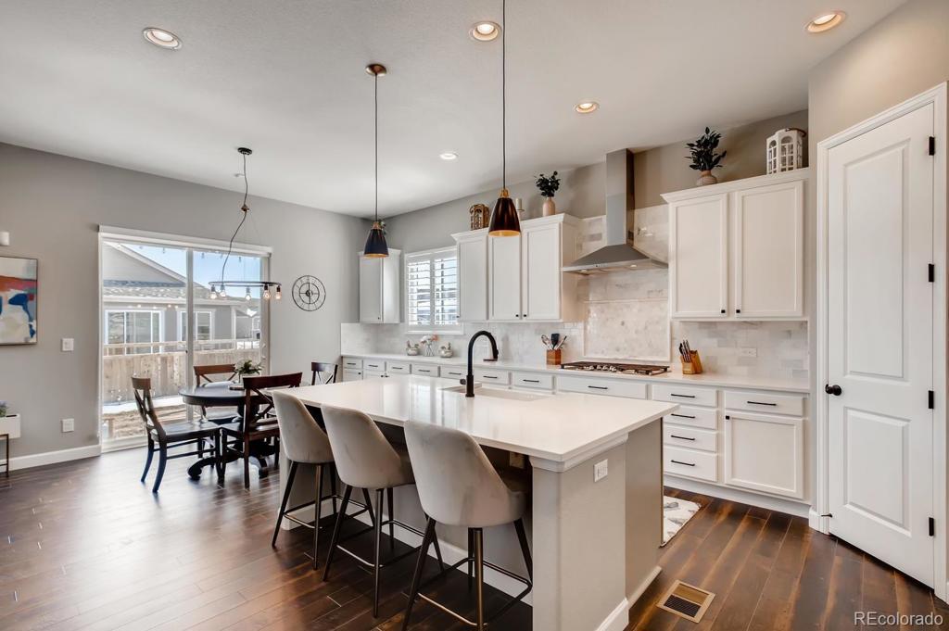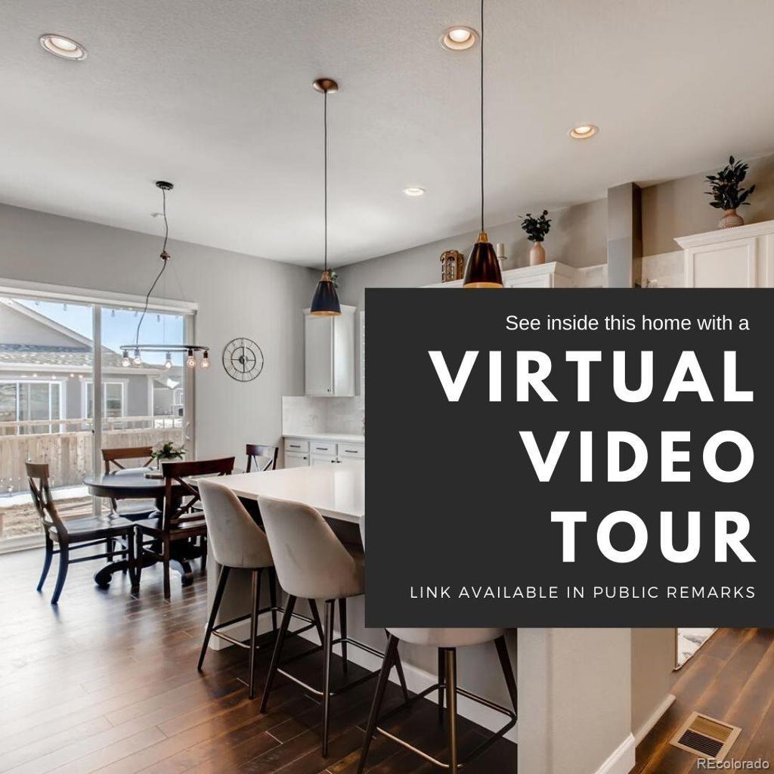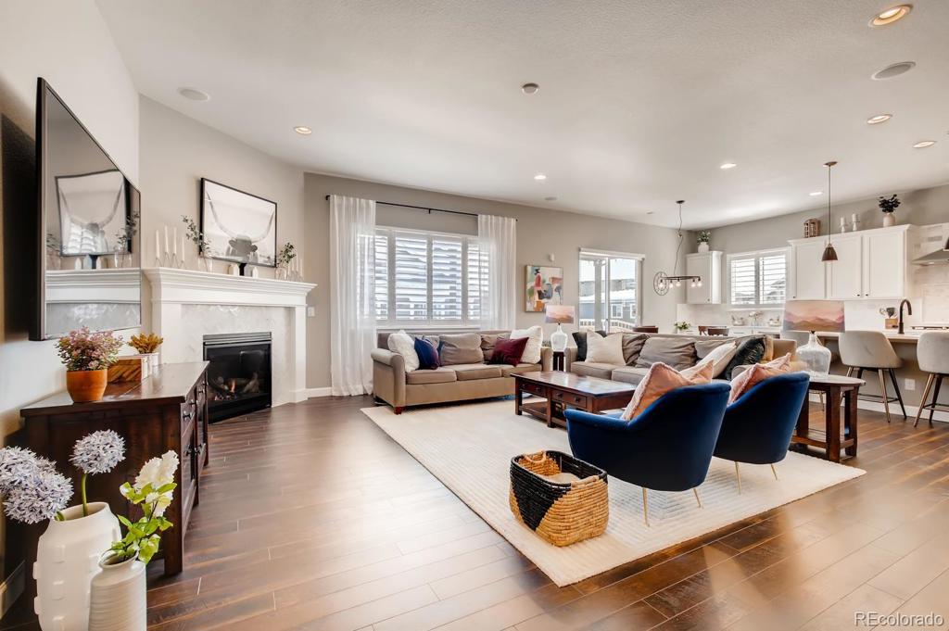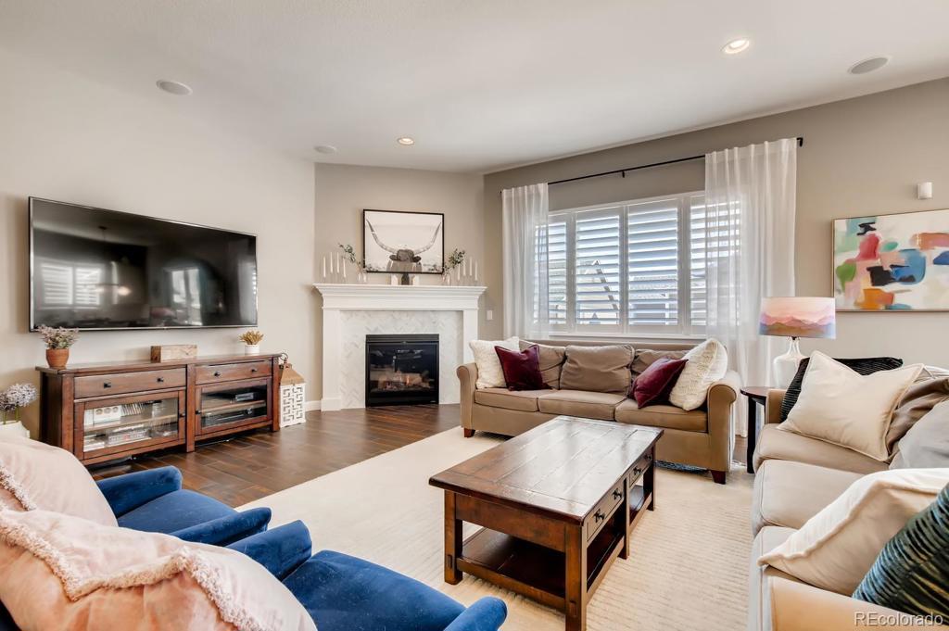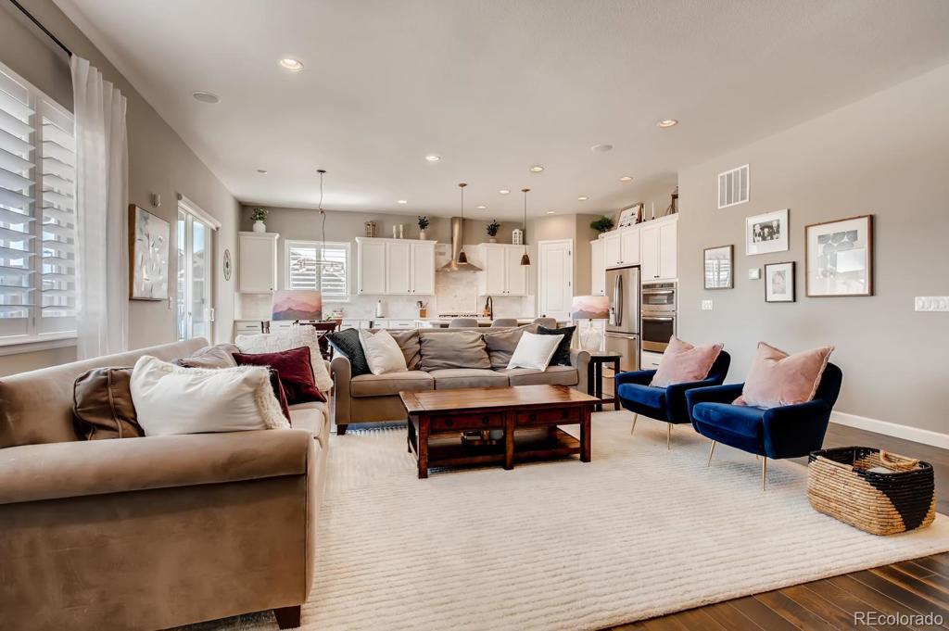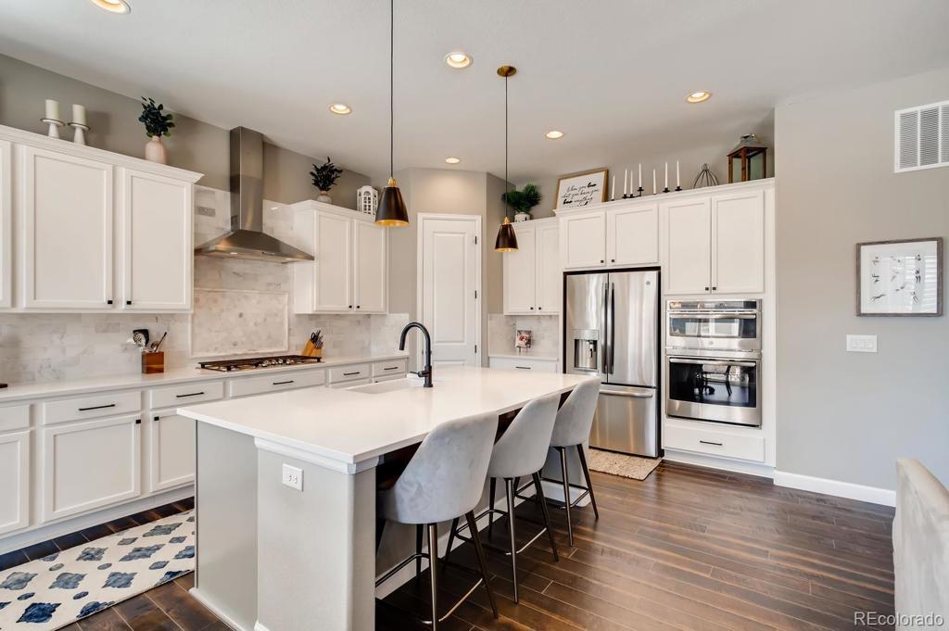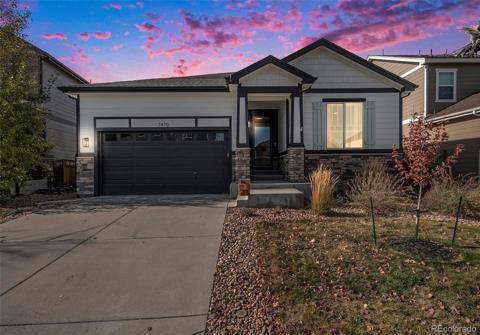7138 Greenwater Circle
Castle Rock, CO 80108 — Douglas County — Villages At Castle Rock NeighborhoodResidential $568,000 Sold Listing# 8363738
3 beds 3 baths 4842.00 sqft Lot size: 10934.00 sqft 0.25 acres 2018 build
Property Description
The previous contract was with a buyer who had a home to sell contingency so this home was under contract while that buyer was trying to sell. Beautifully upgraded ranch style home available now, this home offers 3 bedrooms, 3 bathrooms, a spacious home office and a 3-car garage nestled on a Premium corner lot. Features a fully fenced and Landscaped backyard with a covered patio for year round enjoyment of the outdoor living space. Walk through the door to an open layout with floors covered in wide plank laminate that extend through much of the main floor. You will also be invited in by 10’ ceilings with 8’ doors and Plantation Shutters across the main floor. The open layout is perfect for both relaxing and entertaining, as the great room flows into the dining area and Gourmet Kitchen that features a large Quartz Island with counter seating. Gourmet kitchen includes GE Profile appliances, a farmhouse sink, and Marble subway tile throughout the entire kitchen. Access the covered patio from the dining area and enjoy the spacious 10,000+ square foot lot! The great room includes in-ceiling speakers and a Gas Fire Place with a tile design and large mantle. The Private Master suite offers a Spa like experience with an Oversized Shower including a drying off area, dual sinks, ample storage and a Spacious walk-in closet. Secondary bedrooms are conveniently located near the full hall bath that includes dual sinks and a tub. Laundry with in-room sink and cabinetry is also located near the secondary bedrooms. Whether for work or play, the Large study features a built-in bookcase and French doors. The full unfinished basement with egress windows has room to expand as it’s pre-plumbed and allows for opportunity to make it your own! Cobblestone Ranch neighborhood is surrounded by walking and bike trails with close proximity to open space and parks. Nestled in a quiet area, this neighborhood can easily access Castle Rock and Parker. https://tours.mediamaxphotography.com/1569290
Listing Details
- Property Type
- Residential
- Listing#
- 8363738
- Source
- REcolorado (Denver)
- Last Updated
- 03-09-2024 09:00pm
- Status
- Sold
- Status Conditions
- Kickout - Contingent on home sale
- Off Market Date
- 06-07-2020 12:00am
Property Details
- Property Subtype
- Single Family Residence
- Sold Price
- $568,000
- Original Price
- $585,000
- Location
- Castle Rock, CO 80108
- SqFT
- 4842.00
- Year Built
- 2018
- Acres
- 0.25
- Bedrooms
- 3
- Bathrooms
- 3
- Levels
- One
Map
Property Level and Sizes
- SqFt Lot
- 10934.00
- Lot Features
- Ceiling Fan(s), Eat-in Kitchen, Kitchen Island, Pantry, Radon Mitigation System, Walk-In Closet(s)
- Lot Size
- 0.25
- Basement
- Full, Unfinished
Financial Details
- Previous Year Tax
- 1176.00
- Year Tax
- 2018
- Is this property managed by an HOA?
- Yes
- Primary HOA Name
- Cobblestone Ranch
- Primary HOA Phone Number
- 303-459-4919
- Primary HOA Amenities
- Clubhouse, Pool, Tennis Court(s), Trail(s)
- Primary HOA Fees Included
- Recycling, Trash
- Primary HOA Fees
- 70.00
- Primary HOA Fees Frequency
- Monthly
Interior Details
- Interior Features
- Ceiling Fan(s), Eat-in Kitchen, Kitchen Island, Pantry, Radon Mitigation System, Walk-In Closet(s)
- Appliances
- Cooktop, Dishwasher, Disposal, Microwave, Oven, Range Hood, Refrigerator, Sump Pump
- Laundry Features
- In Unit
- Electric
- Central Air
- Flooring
- Carpet, Laminate, Tile
- Cooling
- Central Air
- Heating
- Forced Air
- Fireplaces Features
- Gas, Great Room
Exterior Details
- Water
- Public
- Sewer
- Public Sewer
Room Details
# |
Type |
Dimensions |
L x W |
Level |
Description |
|---|---|---|---|---|---|
| 1 | Master Bedroom | - |
16.30 x 13.60 |
Main |
crown moulding |
| 2 | Bedroom | - |
10.90 x 11.60 |
Main |
walk-in closet |
| 3 | Bedroom | - |
11.80 x 12.70 |
Main |
|
| 4 | Master Bathroom (Full) | - |
- |
Main |
spa shower and dual sinks |
| 5 | Bathroom (Full) | - |
- |
Main |
hall bath with dual sinks |
| 6 | Bathroom (1/2) | - |
- |
Main |
|
| 7 | Den | - |
11.10 x 14.50 |
Main |
study with French doors and built-in shelving |
| 8 | Great Room | - |
21.00 x 18.00 |
Main |
with corner fireplace and built-in speakeers |
| 9 | Kitchen | - |
14.60 x 14.70 |
Main |
with GE Profile appliances and extended optional cabinets |
| 10 | Dining Room | - |
14.60 x 10.30 |
Main |
|
| 11 | Laundry | - |
- |
Main |
tile floors, sink and cabinetry |
Garage & Parking
| Type | # of Spaces |
L x W |
Description |
|---|---|---|---|
| Garage (Attached) | 3 |
- |
|
| Off-Street | 2 |
- |
Exterior Construction
- Roof
- Composition
- Construction Materials
- Frame
- Window Features
- Window Coverings
- Security Features
- Security System
- Builder Name
- Richmond American Homes
- Builder Source
- Public Records
Land Details
- PPA
- 0.00
- Road Surface Type
- Paved
- Sewer Fee
- 0.00
Schools
- Elementary School
- Franktown
- Middle School
- Sagewood
- High School
- Ponderosa
Walk Score®
Listing Media
- Virtual Tour
- Click here to watch tour
Contact Agent
executed in 2.020 sec.



