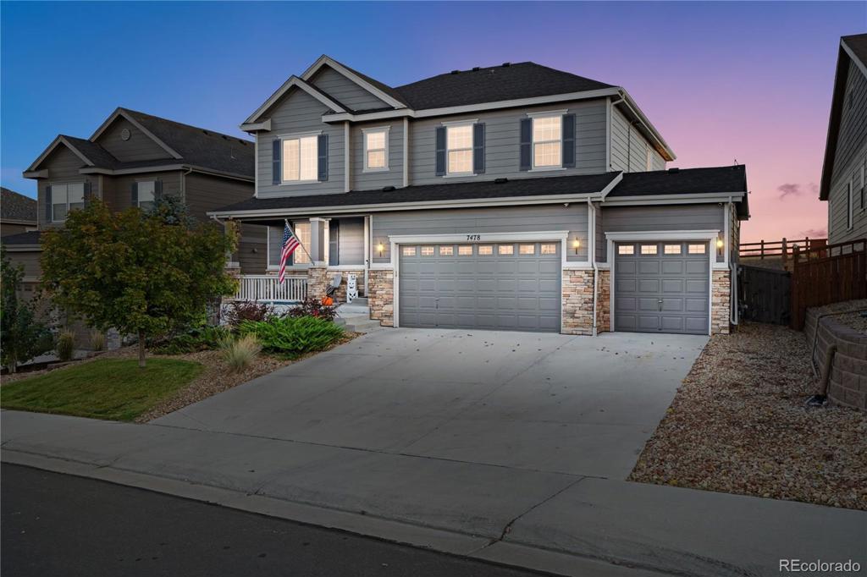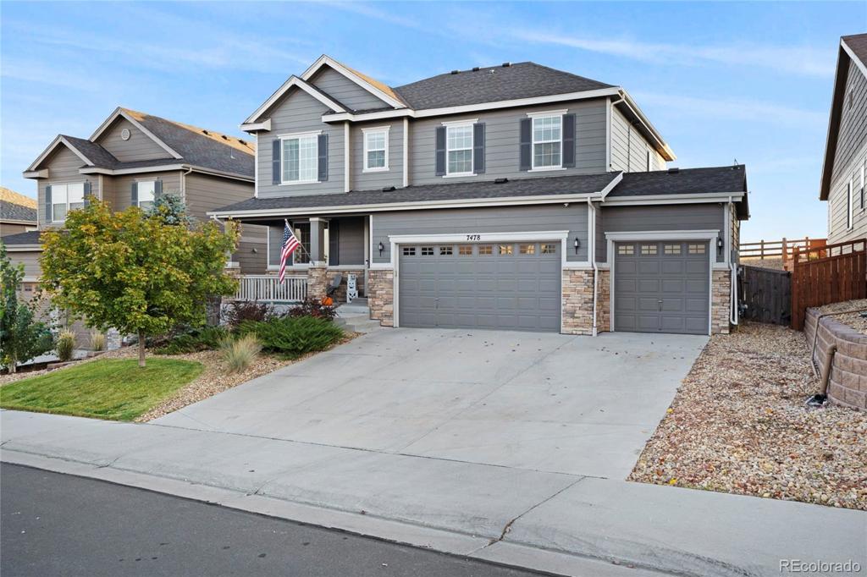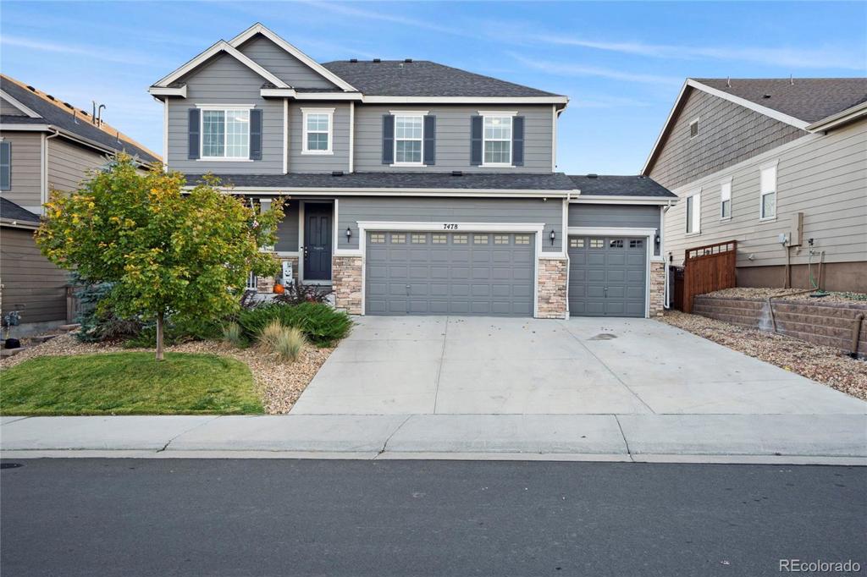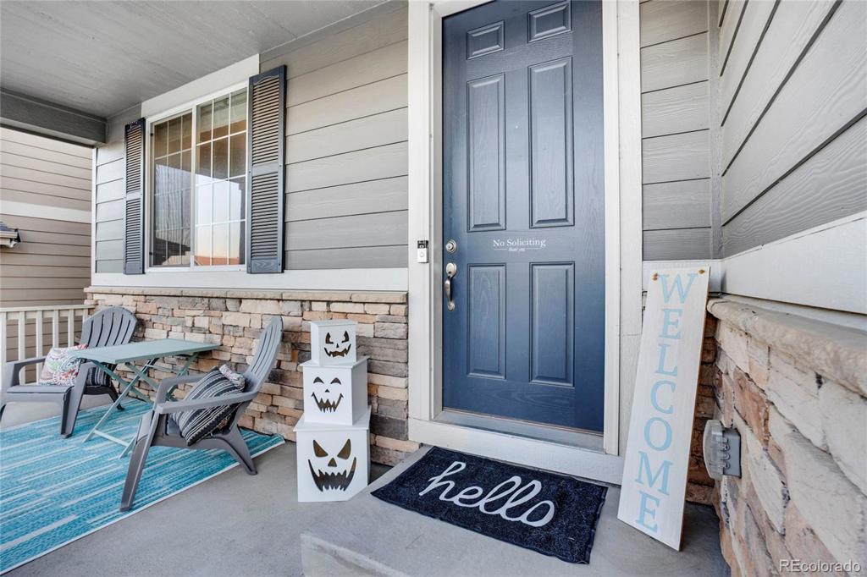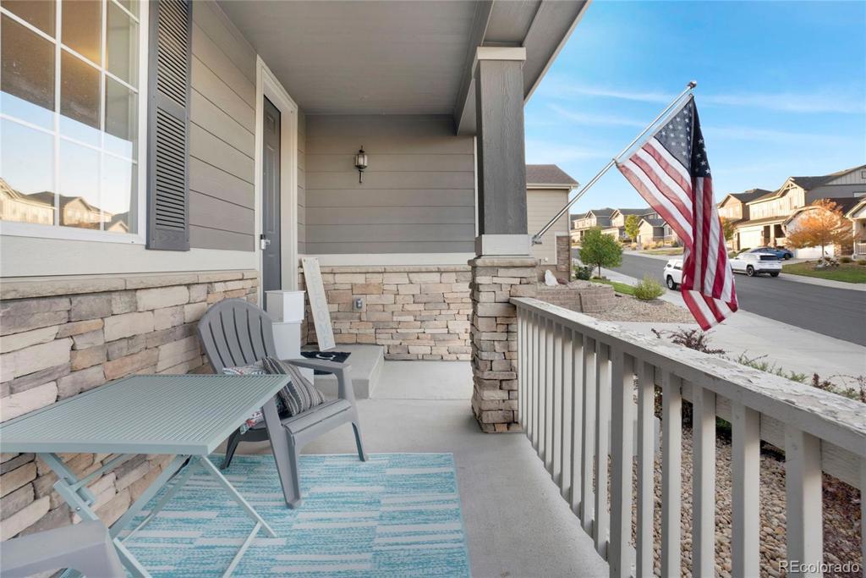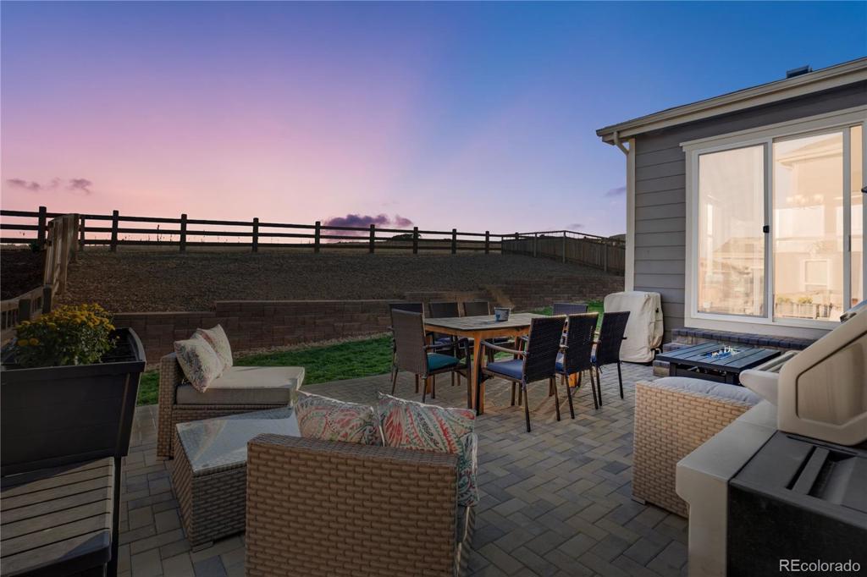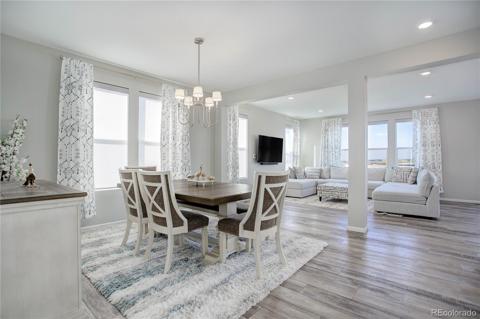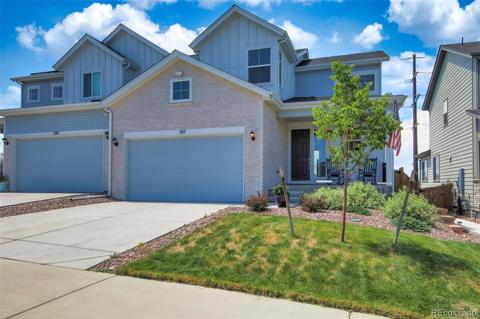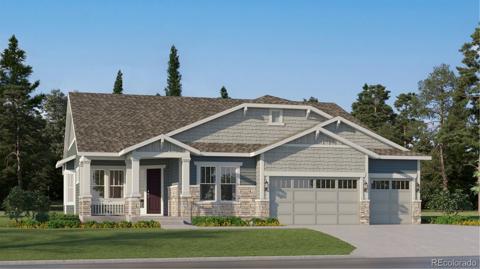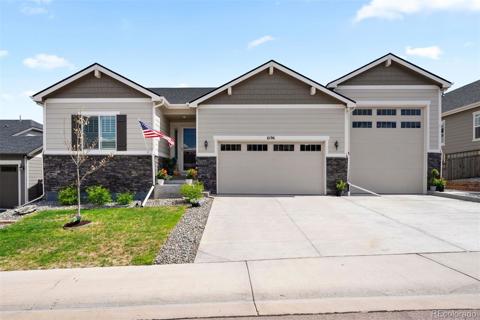7478 Oasis Drive
Castle Rock, CO 80108 — Douglas County — Cobblestone Ranch NeighborhoodResidential $745,000 Active Listing# 6304883
4 beds 3 baths 4141.00 sqft Lot size: 7405.00 sqft 0.17 acres 2016 build
Property Description
Welcome to your dream home! This stunning residence offers a perfect blend of comfort, style, and functionality. Nestled against the serene Douglas County Hidden Mesa Open Space, this property provides the tranquility and beauty of nature right in your backyard.
Step inside from the covered front porch to discover a spacious main level with abundant natural light, creating a warm and inviting atmosphere. The open-concept design seamlessly connects the living, dining, and kitchen areas, making it ideal for entertaining and family gatherings. In the kitchen you will find ample cabinet space, counter space completed with granite tops and a spacious walk in pantry. The stainless steel appliances including a cooktop and double oven will truly complete this space feeling functional, open and modern.
The home boasts four generously sized bedrooms, including a luxurious primary suite featuring a 5-piece en-suite bathroom, double vanity and a large walk-in closet, providing a private retreat for relaxation. Convenience is key, with a dedicated laundry room located on the upper level making laundry convenient with the accessibility right by the bedrooms.
For those with cars or hobbies, the expansive 3-car garage offers ample space for storage and projects. The large unfinished basement provides additional potential for customization to suit your needs.
Sustainability meets modern living with the inclusion of solar panels, reducing your carbon footprint while saving on energy costs. Enjoy the outdoors on the charming front porch or the backyard patio looking into vast land behind you, both perfect spots for sipping your morning coffee or hosting summer BBQs.
This exceptional home truly offers everything you need for a comfortable and stylish lifestyle. Don’t miss out on the opportunity to make it yours!
Listing Details
- Property Type
- Residential
- Listing#
- 6304883
- Source
- REcolorado (Denver)
- Last Updated
- 11-24-2024 08:05pm
- Status
- Active
- Off Market Date
- 11-30--0001 12:00am
Property Details
- Property Subtype
- Single Family Residence
- Sold Price
- $745,000
- Original Price
- $750,000
- Location
- Castle Rock, CO 80108
- SqFT
- 4141.00
- Year Built
- 2016
- Acres
- 0.17
- Bedrooms
- 4
- Bathrooms
- 3
- Levels
- Two
Map
Property Level and Sizes
- SqFt Lot
- 7405.00
- Lot Features
- Ceiling Fan(s), Five Piece Bath, Kitchen Island, Open Floorplan, Pantry, Primary Suite, Quartz Counters, Walk-In Closet(s)
- Lot Size
- 0.17
- Foundation Details
- Concrete Perimeter, Slab
- Basement
- Full, Interior Entry, Unfinished
Financial Details
- Previous Year Tax
- 7009.00
- Year Tax
- 2023
- Is this property managed by an HOA?
- Yes
- Primary HOA Name
- Cobblestone Ranch
- Primary HOA Phone Number
- 303-571-1440
- Primary HOA Amenities
- Clubhouse, Fitness Center, Pool, Tennis Court(s)
- Primary HOA Fees Included
- Maintenance Grounds, Recycling, Trash
- Primary HOA Fees
- 80.00
- Primary HOA Fees Frequency
- Monthly
Interior Details
- Interior Features
- Ceiling Fan(s), Five Piece Bath, Kitchen Island, Open Floorplan, Pantry, Primary Suite, Quartz Counters, Walk-In Closet(s)
- Appliances
- Dishwasher, Disposal, Double Oven, Dryer, Gas Water Heater, Microwave, Range, Refrigerator, Washer
- Electric
- Central Air
- Flooring
- Carpet, Tile, Vinyl
- Cooling
- Central Air
- Heating
- Forced Air, Natural Gas
- Fireplaces Features
- Gas, Great Room
- Utilities
- Cable Available, Electricity Connected, Internet Access (Wired), Natural Gas Connected, Phone Available
Exterior Details
- Features
- Private Yard, Rain Gutters
- Water
- Public
- Sewer
- Public Sewer
Garage & Parking
- Parking Features
- Concrete
Exterior Construction
- Roof
- Composition
- Construction Materials
- Frame, Stone, Wood Siding
- Exterior Features
- Private Yard, Rain Gutters
- Window Features
- Double Pane Windows, Window Coverings
- Security Features
- Carbon Monoxide Detector(s), Smoke Detector(s)
- Builder Name
- Richmond American Homes
- Builder Source
- Public Records
Land Details
- PPA
- 0.00
- Road Frontage Type
- Public
- Road Responsibility
- Public Maintained Road
- Road Surface Type
- Paved
- Sewer Fee
- 0.00
Schools
- Elementary School
- Franktown
- Middle School
- Sagewood
- High School
- Ponderosa
Walk Score®
Contact Agent
executed in 2.988 sec.




