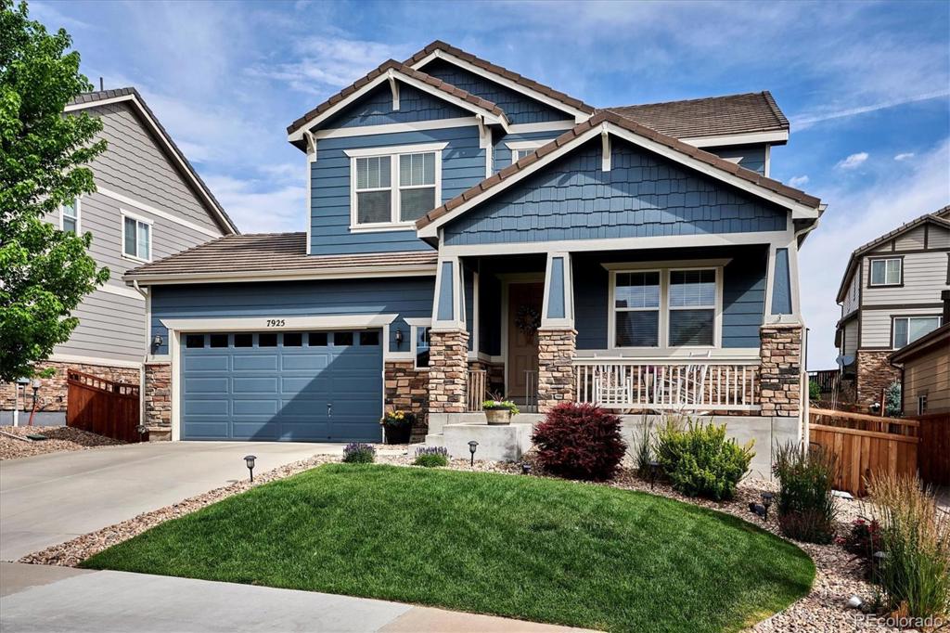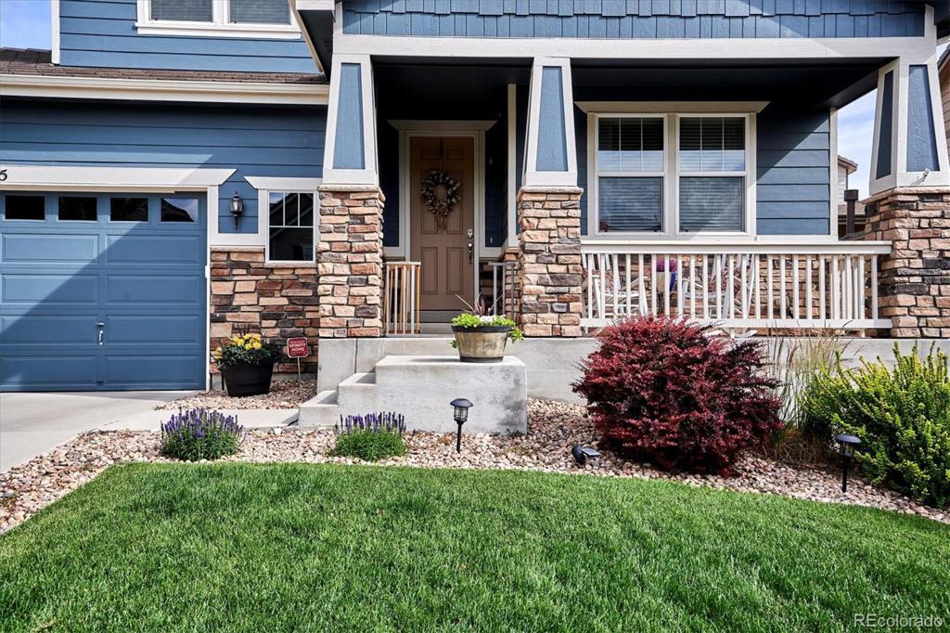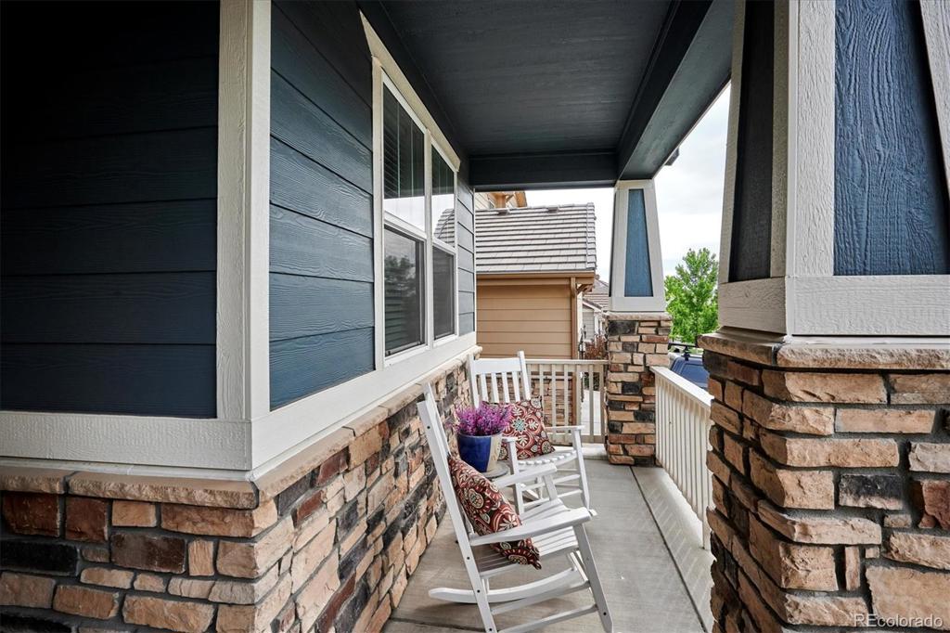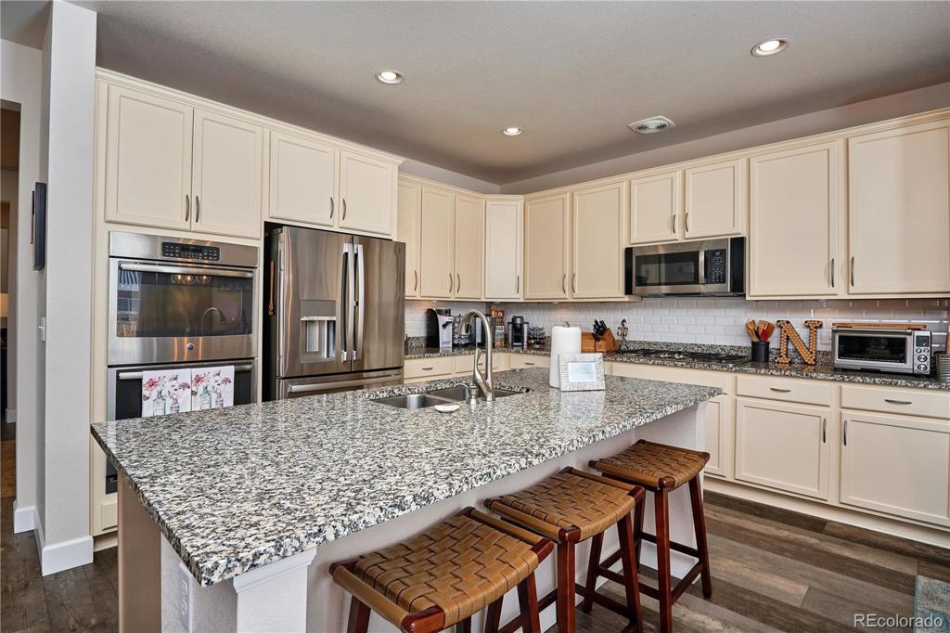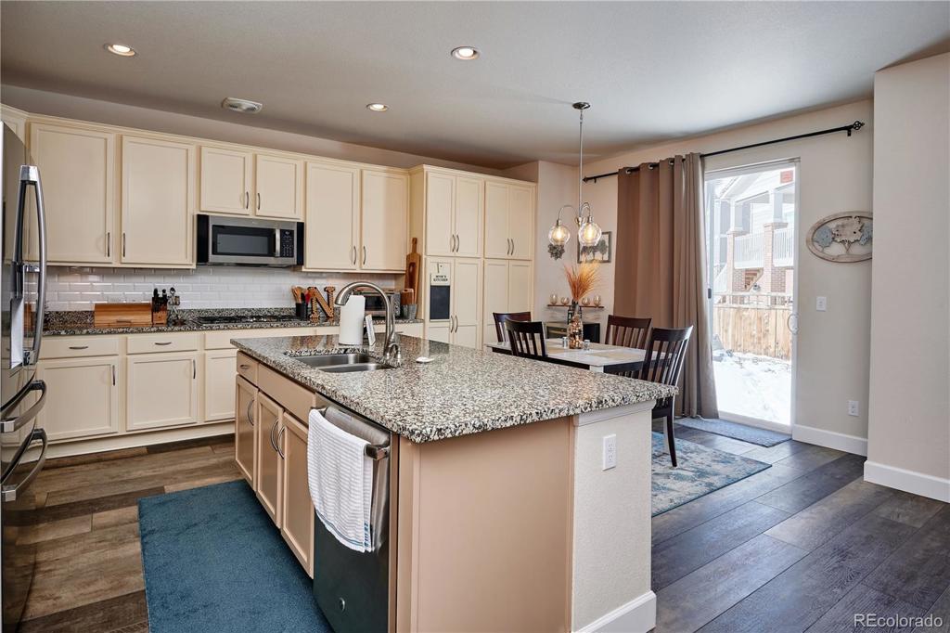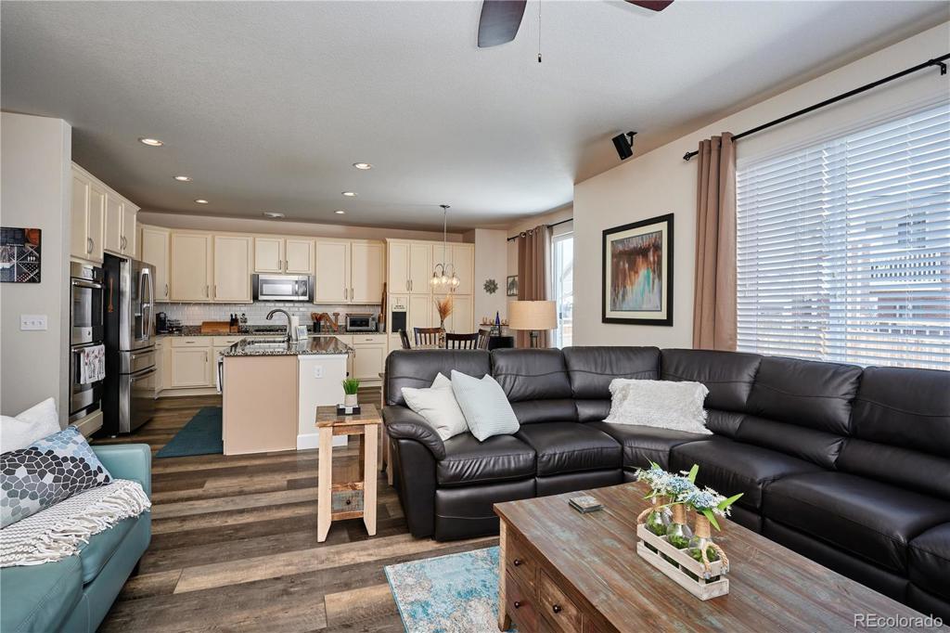7925 Sabino Lane
Castle Rock, CO 80108 — Douglas County — Cobblestone Ranch NeighborhoodResidential $649,900 Pending Listing# 2065658
4 beds 3 baths 3776.00 sqft Lot size: 6273.00 sqft 0.14 acres 2013 build
Property Description
Welcome to this wonderful home in Cobblestone Ranch! It has only had one owner with complete pride in ownership!! The main floor features a beautiful kitchen with granite countertops, new backsplash, under cabinet lighting and stainless steel appliances including a double oven and gas stovetop. It opens to the spacious living room with a gas fireplace and leads to your backyard with a new patio and built in lights on the bench and stairs. Large office, formal dining room and a completely remodeled powder bathroom. The upstairs has 4 bedrooms including the primary suite with a 5-piece bathroom and a huge walk-in closet. Upstairs Laundry! New LVP (Luxury Vinyl Plank) flooring throughout the main floor, upper level hallway and master bedroom. New carpet on both staircases. Full unfinished basement with high ceilings that is ready for you to finish however you like. 3 car tandem garage with plenty of storage. New exterior paint including front door and garage interior. New AC unit. The community has a pool, tennis courts and is at the base of Hidden Mesa trails. You can also check out the new Cobblestone Ranch Park that just opened. http://www.crgov.com/3111/Cobblestone-Ranch-Park. Don't miss your opportunity to see this incredible home!
Listing Details
- Property Type
- Residential
- Listing#
- 2065658
- Source
- REcolorado (Denver)
- Last Updated
- 10-09-2023 10:19am
- Status
- Pending
- Status Conditions
- None Known
- Der PSF Total
- 172.11
- Off Market Date
- 10-09-2023 12:00am
Property Details
- Property Subtype
- Single Family Residence
- Sold Price
- $649,900
- Original Price
- $670,000
- List Price
- $649,900
- Location
- Castle Rock, CO 80108
- SqFT
- 3776.00
- Year Built
- 2013
- Acres
- 0.14
- Bedrooms
- 4
- Bathrooms
- 3
- Parking Count
- 1
- Levels
- Two
Map
Property Level and Sizes
- SqFt Lot
- 6273.00
- Lot Features
- Five Piece Bath, Granite Counters, Kitchen Island, Open Floorplan
- Lot Size
- 0.14
- Basement
- Sump Pump,Unfinished
Financial Details
- PSF Total
- $172.11
- PSF Finished
- $254.46
- PSF Above Grade
- $254.46
- Previous Year Tax
- 4649.00
- Year Tax
- 2022
- Is this property managed by an HOA?
- Yes
- Primary HOA Management Type
- Professionally Managed
- Primary HOA Name
- Cobblestone Ranch HOA
- Primary HOA Phone Number
- (720) 571-1440
- Primary HOA Amenities
- Pool,Tennis Court(s),Trail(s)
- Primary HOA Fees Included
- Recycling, Trash
- Primary HOA Fees
- 70.00
- Primary HOA Fees Frequency
- Monthly
- Primary HOA Fees Total Annual
- 840.00
Interior Details
- Interior Features
- Five Piece Bath, Granite Counters, Kitchen Island, Open Floorplan
- Appliances
- Cooktop, Dishwasher, Double Oven, Dryer, Microwave, Washer
- Electric
- Central Air
- Flooring
- Carpet, Tile, Vinyl
- Cooling
- Central Air
- Heating
- Forced Air
- Fireplaces Features
- Gas Log,Living Room
Exterior Details
- Patio Porch Features
- Front Porch,Patio
- Water
- Public
- Sewer
- Public Sewer
Garage & Parking
- Parking Spaces
- 1
Exterior Construction
- Roof
- Concrete
- Construction Materials
- Frame
- Builder Source
- Public Records
Land Details
- PPA
- 4642142.86
- Sewer Fee
- 0.00
Schools
- Elementary School
- Franktown
- Middle School
- Sagewood
- High School
- Ponderosa
Walk Score®
Listing Media
- Virtual Tour
- Click here to watch tour
Contact Agent
executed in 2.418 sec.




