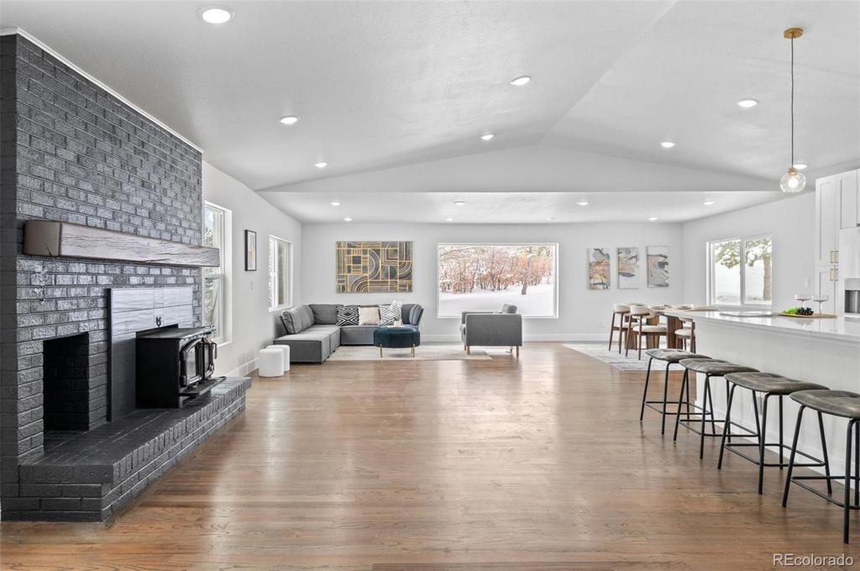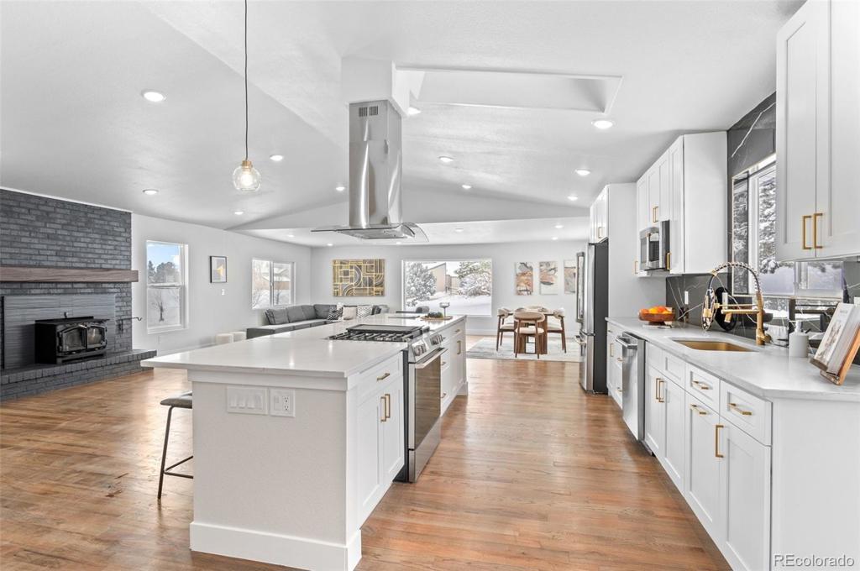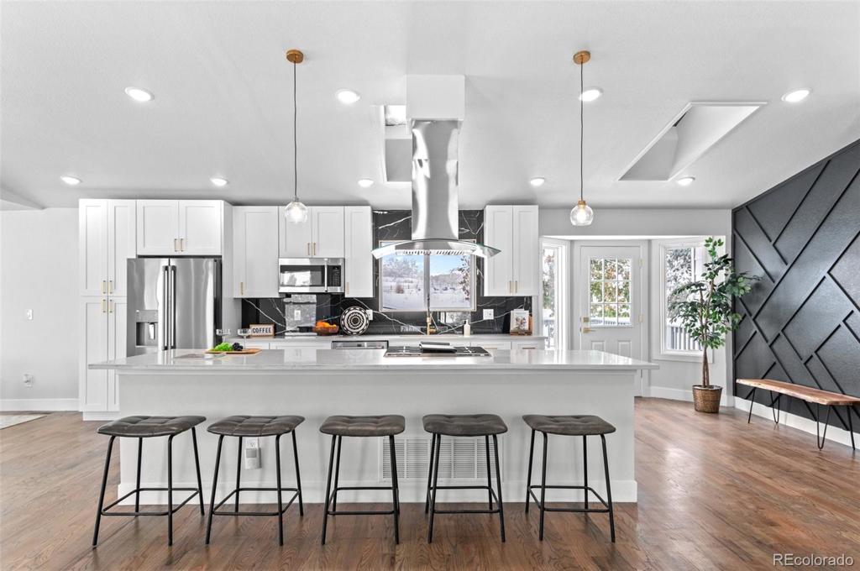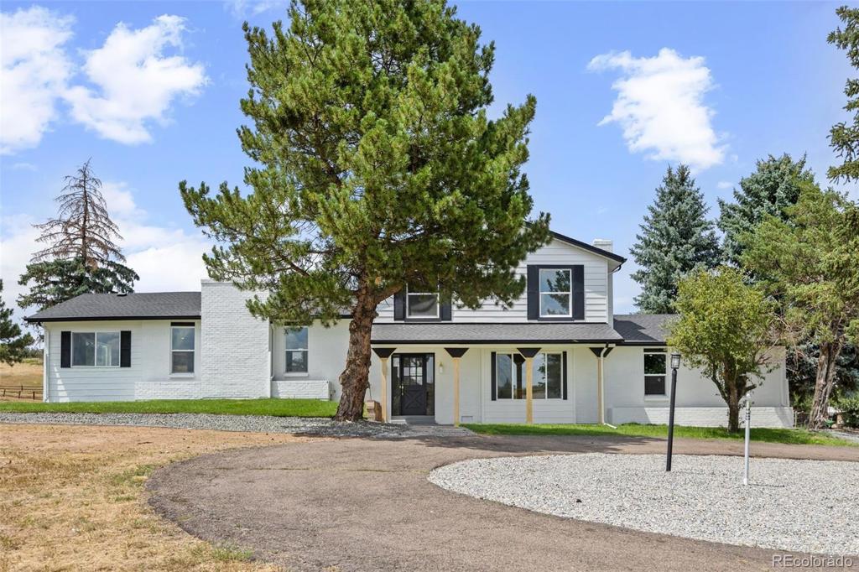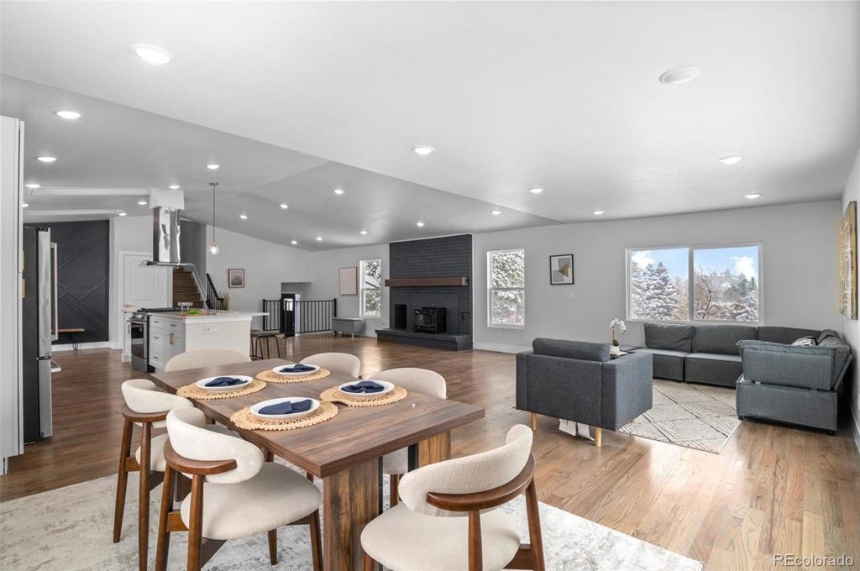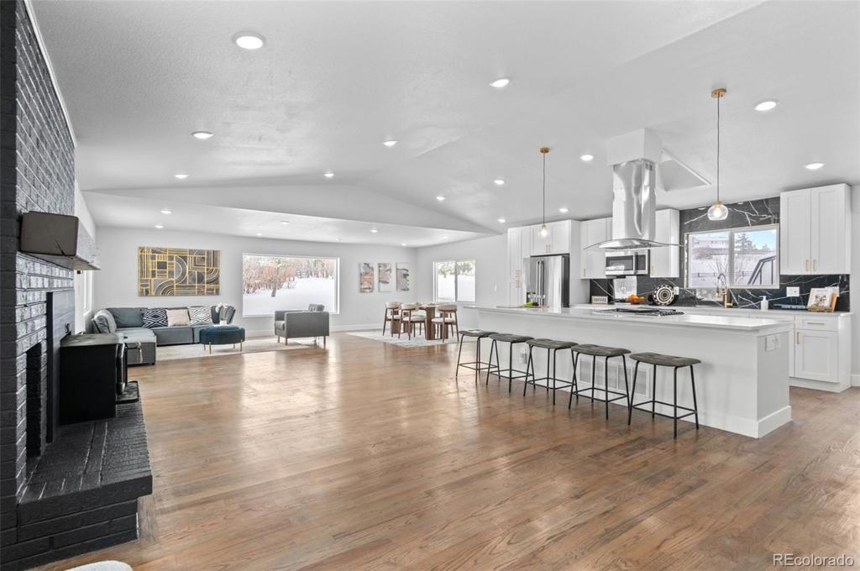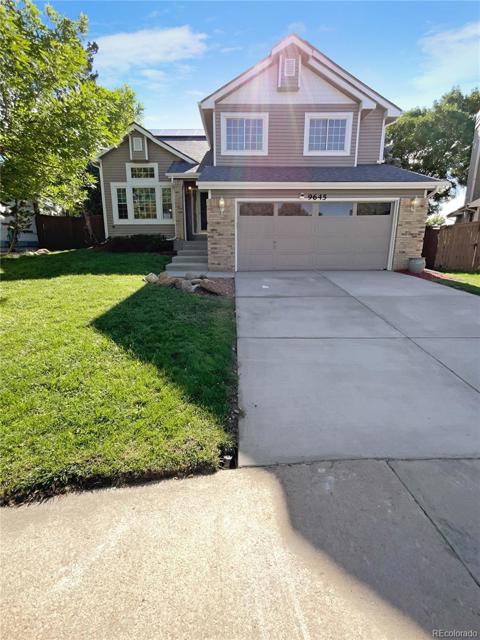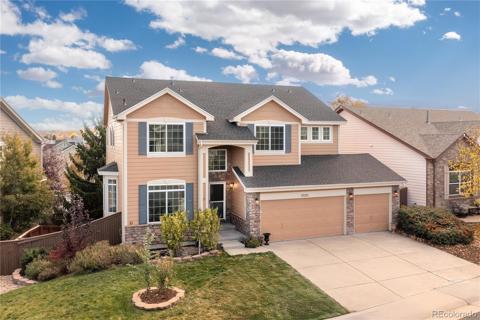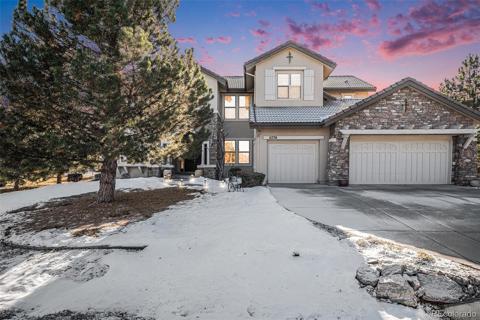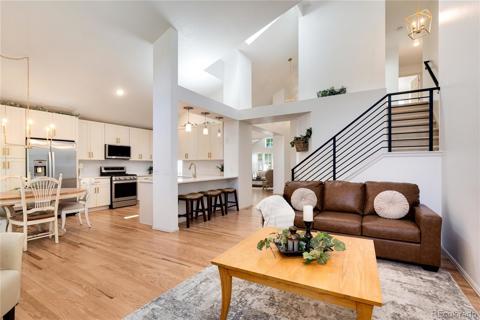9201 N Palomino Drive
Castle Rock, CO 80108 — Douglas County — Surrey Ridge NeighborhoodResidential $1,225,000 Active Listing# 7387497
4 beds 4 baths 3492.00 sqft Lot size: 89733.60 sqft 2.06 acres 1973 build
Property Description
This beautiful 2-acre horse property is back on the market, now featuring a brand-new primary bathroom with a large walk-in closet and luxurious 5-piece bath! Located just minutes from Lone Tree with easy access to the DTC area, this home combines natural light and modern updates across its spacious layout.
Inside, you’ll find 4 bedrooms and 4 bathrooms. The kitchen is a true centerpiece, offering a large quartz island, new self-closing cabinets, ample counter space, new stainless steel appliances, a gas range, and hardwood floors throughout the main living areas.
The upper level boasts two bedrooms and two luxurious 5-piece bathrooms, each with a standalone tub for ultimate relaxation. On the main level, there is an additional bathroom, a walk-out bedroom, two fireplaces, and a conveniently located laundry room.
The finished basement offers a third family room with a fireplace, a fourth bedroom, and a remodeled bathroom—ideal for guest privacy.
Additional upgrades include NEW SEPTIC, fresh exterior paint, a new roof, new windows, a shed, a horse barn, and a new water pressure tank (soon to be installed). The expansive 2-acre lot includes a new septic tank (to be installed) and a horse barn. Relax on the deck and take in stunning sunsets while enjoying all the features this unique property has to offer!
Listing Details
- Property Type
- Residential
- Listing#
- 7387497
- Source
- REcolorado (Denver)
- Last Updated
- 11-27-2024 09:39pm
- Status
- Active
- Off Market Date
- 11-30--0001 12:00am
Property Details
- Property Subtype
- Single Family Residence
- Sold Price
- $1,225,000
- Original Price
- $1,200,000
- Location
- Castle Rock, CO 80108
- SqFT
- 3492.00
- Year Built
- 1973
- Acres
- 2.06
- Bedrooms
- 4
- Bathrooms
- 4
- Levels
- Tri-Level
Map
Property Level and Sizes
- SqFt Lot
- 89733.60
- Lot Features
- Eat-in Kitchen, Kitchen Island, Open Floorplan, Quartz Counters, Walk-In Closet(s)
- Lot Size
- 2.06
- Foundation Details
- Concrete Perimeter
- Basement
- Finished, Partial
Financial Details
- Previous Year Tax
- 5336.00
- Year Tax
- 2023
- Is this property managed by an HOA?
- Yes
- Primary HOA Name
- Surrey Ridge
- Primary HOA Phone Number
- 000000000
- Primary HOA Fees
- 100.00
- Primary HOA Fees Frequency
- Annually
Interior Details
- Interior Features
- Eat-in Kitchen, Kitchen Island, Open Floorplan, Quartz Counters, Walk-In Closet(s)
- Appliances
- Dishwasher, Disposal, Microwave, Oven, Range Hood
- Electric
- Central Air
- Flooring
- Carpet, Wood
- Cooling
- Central Air
- Heating
- Forced Air
Exterior Details
- Features
- Private Yard
- Water
- Well
- Sewer
- Septic Tank
Garage & Parking
Exterior Construction
- Roof
- Cement Shake
- Construction Materials
- Frame, Wood Siding
- Exterior Features
- Private Yard
- Window Features
- Double Pane Windows
- Builder Source
- Public Records
Land Details
- PPA
- 0.00
- Road Frontage Type
- Easement
- Sewer Fee
- 0.00
Schools
- Elementary School
- Buffalo Ridge
- Middle School
- Rocky Heights
- High School
- Rock Canyon
Walk Score®
Listing Media
- Virtual Tour
- Click here to watch tour
Contact Agent
executed in 5.064 sec.




