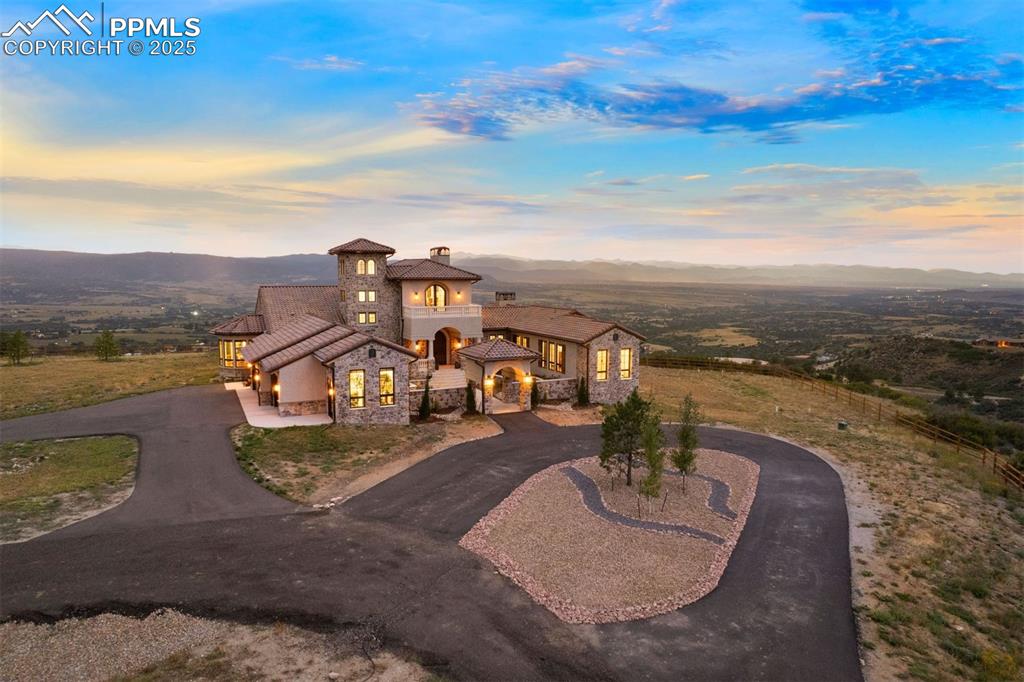253 Stone Pointe Trail
Castle Rock, CO 80109 — Douglas County — Tessa Mesa NeighborhoodResidential $4,750,000 Active Listing# 9708339
4 beds 7 baths 7332.00 sqft Lot size: 1551607.20 sqft 35.62 acres 2023 build
Property Description
Some homes feel like a destination—this one feels like a calling. A place that pulls you in with its stillness, holds you with its design, and feels both transported and deeply rooted in its setting. Set atop a secluded mesa with dynamic topography and a private pond, this newly built Mediterranean-inspired estate offers an extraordinary vantage point, with the entire Front Range, Pikes Peak to Longs Peak, visible from every window. On over 35 acres in one of Castle Rock’s most exclusive gated communities, the home draws from authentic Italian architecture: stone arches, a courtyard, and stately columns that define its expansive outdoor living spaces. Feels like Italy. Looks like Colorado. Lives like nowhere else.
Symmetry is a hallmark of the design, creating balance and rhythm, and it all converges in the great room. Vaulted ceilings with beams, towering arched doors, and a cast concrete fireplace bring proportion and warmth, while expansive windows frame the ever-present mountain backdrop. The kitchen is anchored by two oversized waterfall islands and surrounded by floor-to-ceiling cabinetry, JennAir appliances, and thoughtful touches like a built-in Miele coffee maker and Italian wine window. Outdoor spaces are designed for year-round use, with arched stone columns, a curved viewing balcony, tongue-and-groove ceilings, and a lower patio wired for a hot tub.
Main-floor living includes a mountain-view primary suite with private balcony, a two-sided fireplace, spa-worthy bath, and expansive walk-in closet. A guest suite, office, and mudroom with pet wash add everyday ease. Above, the crow’s nest offers a flex space with twin balconies—ideal for work, creativity, or quiet retreat. The walkout lower level features a recreation room with fireplace, wet bar, gym, and 2 bedrooms. And through it all, with the kind of quiet that only comes from open land and long views, it lives like the Italian countryside—but looks out over Colorado’s most iconic skyline.
Listing Details
- Property Type
- Residential
- Listing#
- 9708339
- Source
- REcolorado (Denver)
- Last Updated
- 10-20-2025 11:06pm
- Status
- Active
- Off Market Date
- 11-30--0001 12:00am
Property Details
- Property Subtype
- Single Family Residence
- Sold Price
- $4,750,000
- Original Price
- $5,000,000
- Location
- Castle Rock, CO 80109
- SqFT
- 7332.00
- Year Built
- 2023
- Acres
- 35.62
- Bedrooms
- 4
- Bathrooms
- 7
- Levels
- Two
Map
Property Level and Sizes
- SqFt Lot
- 1551607.20
- Lot Features
- Breakfast Bar, Built-in Features, Eat-in Kitchen, Entrance Foyer, Five Piece Bath, High Ceilings, High Speed Internet, Kitchen Island, Open Floorplan, Pantry, Primary Suite, Quartz Counters, Radon Mitigation System, Smoke Free, Sound System, Vaulted Ceiling(s), Walk-In Closet(s), Wet Bar
- Lot Size
- 35.62
- Basement
- Finished, Walk-Out Access
Financial Details
- Previous Year Tax
- 13682.00
- Year Tax
- 2025
- Is this property managed by an HOA?
- Yes
- Primary HOA Name
- Indygo Community Association Mgmt
- Primary HOA Phone Number
- (719) 466-2606
- Primary HOA Amenities
- Gated
- Primary HOA Fees Included
- Maintenance Grounds, Road Maintenance
- Primary HOA Fees
- 8800.00
- Primary HOA Fees Frequency
- Annually
Interior Details
- Interior Features
- Breakfast Bar, Built-in Features, Eat-in Kitchen, Entrance Foyer, Five Piece Bath, High Ceilings, High Speed Internet, Kitchen Island, Open Floorplan, Pantry, Primary Suite, Quartz Counters, Radon Mitigation System, Smoke Free, Sound System, Vaulted Ceiling(s), Walk-In Closet(s), Wet Bar
- Appliances
- Bar Fridge, Convection Oven, Dishwasher, Disposal, Double Oven, Dryer, Microwave, Range, Range Hood, Refrigerator, Self Cleaning Oven, Tankless Water Heater, Washer, Water Purifier, Water Softener, Wine Cooler
- Laundry Features
- Sink
- Electric
- Central Air
- Flooring
- Tile, Wood
- Cooling
- Central Air
- Heating
- Geothermal
- Fireplaces Features
- Basement, Gas, Great Room, Primary Bedroom, Recreation Room
- Utilities
- Electricity Connected, Propane
Exterior Details
- Features
- Balcony, Gas Valve, Lighting, Private Yard
- Lot View
- City, Meadow, Mountain(s)
- Water
- Well
- Sewer
- Septic Tank
Garage & Parking
- Parking Features
- Circular Driveway, Exterior Access Door, Finished Garage, Floor Coating, Insulated Garage, Oversized, Storage
Exterior Construction
- Roof
- Concrete
- Construction Materials
- Concrete, Frame, Stone, Stucco
- Exterior Features
- Balcony, Gas Valve, Lighting, Private Yard
- Window Features
- Bay Window(s), Double Pane Windows, Window Treatments
- Security Features
- Security System
- Builder Source
- Public Records
Land Details
- PPA
- 0.00
- Road Frontage Type
- Private Road, Shared Drive
- Road Responsibility
- Private Maintained Road
- Road Surface Type
- Paved
- Sewer Fee
- 0.00
Schools
- Elementary School
- Clear Sky
- Middle School
- Castle Rock
- High School
- Castle View
Walk Score®
Listing Media
- Virtual Tour
- Click here to watch tour
Contact Agent
executed in 0.288 sec.













