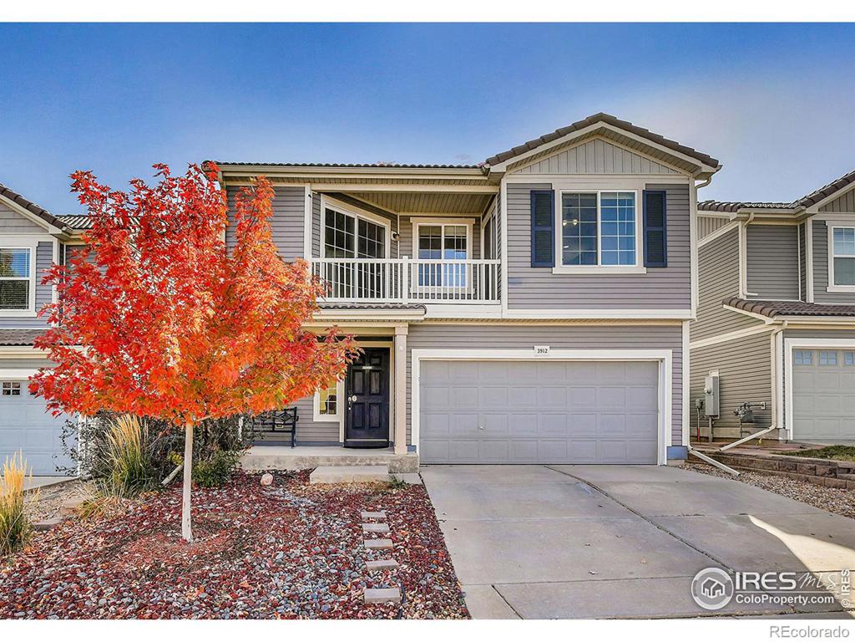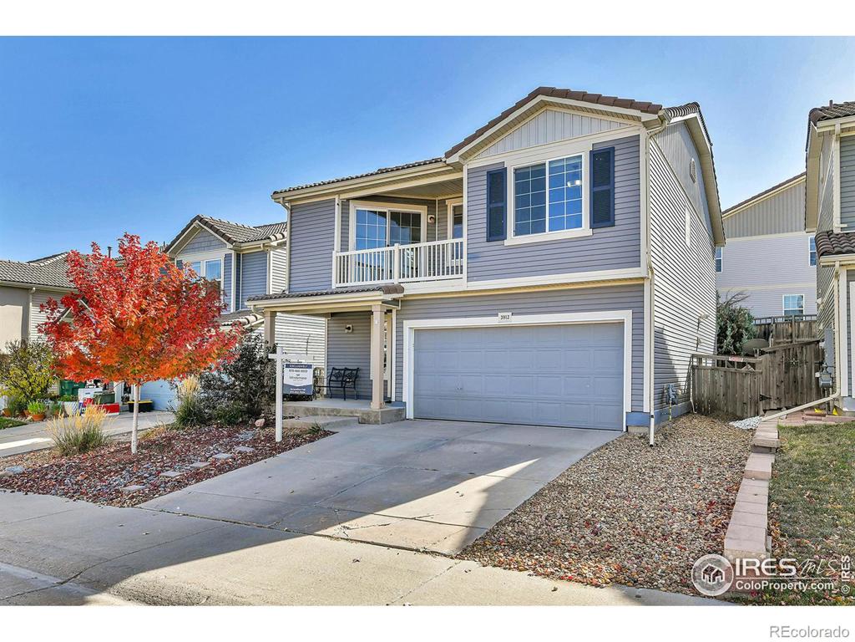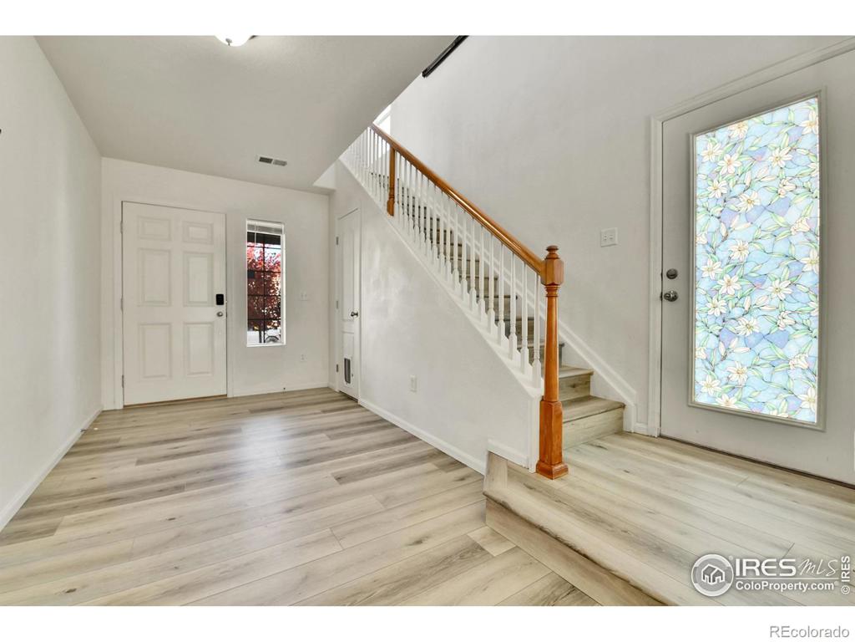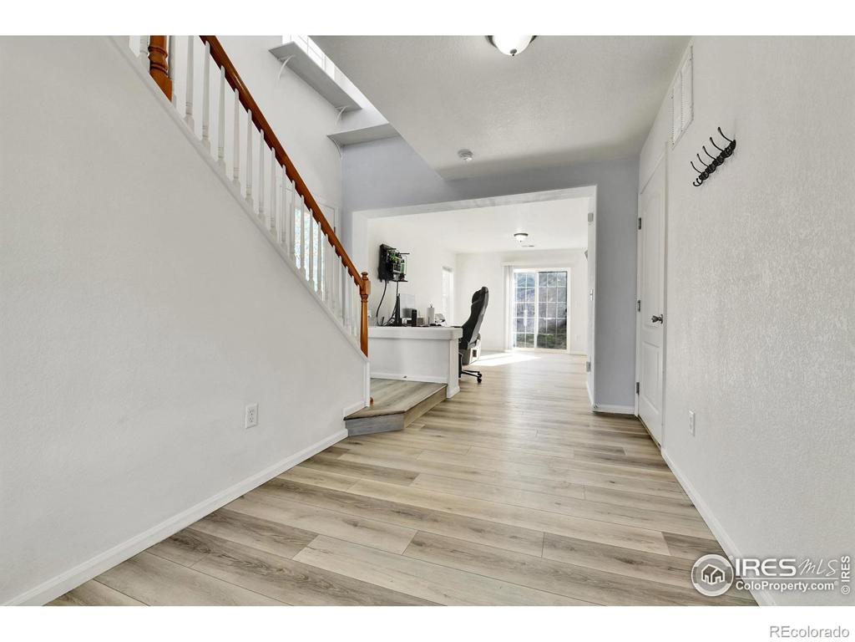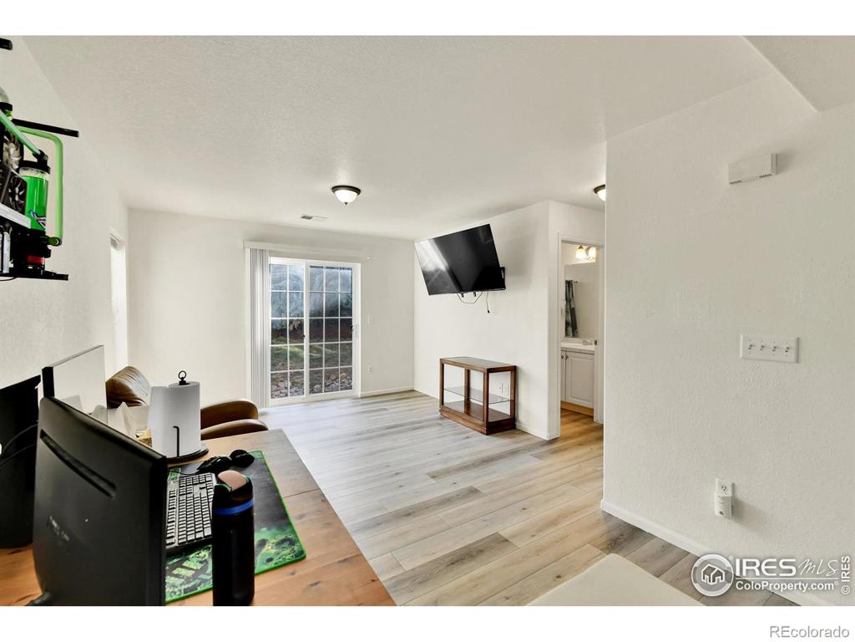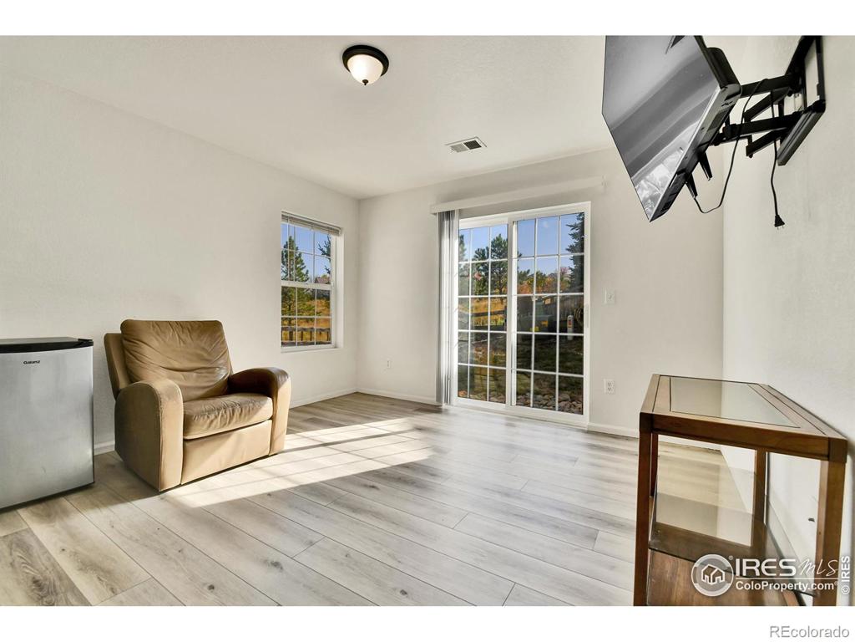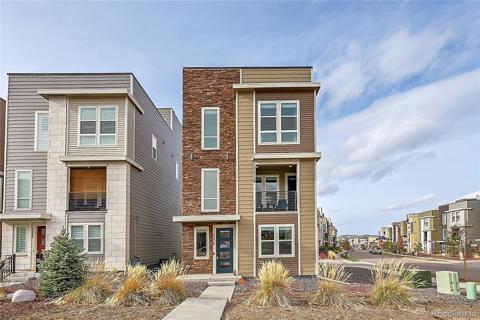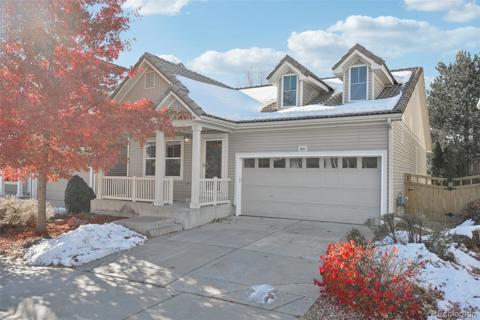3912 Alcazar Drive
Castle Rock, CO 80109 — Douglas County — The Meadows NeighborhoodResidential $510,000 Active Listing# IR1021336
3 beds 3 baths 1795.00 sqft Lot size: 3615.00 sqft 0.08 acres 2006 build
Property Description
This charming three-bedroom, three-bathroom home is nestled in the highly sought-after Meadows neighborhood, offering both comfort and convenience. It features an updated kitchen with a newer electric range and all appliances included, making it move-in ready. Inside, you'll find brand new luxury vinyl tile (LVT) flooring throughout, adding a modern touch that's easy to maintain. With two spacious living rooms, there's ample space for relaxation and entertaining, accommodating a variety of needs. The Grange, an expansive clubhouse just few minutes away, offers a wide array of amenities for all ages including a pool with a slide and indoor activities. Enjoy one of several parks and play areas in neighborhood only a few short blocks away.
Listing Details
- Property Type
- Residential
- Listing#
- IR1021336
- Source
- REcolorado (Denver)
- Last Updated
- 11-20-2024 09:21pm
- Status
- Active
- Off Market Date
- 11-30--0001 12:00am
Property Details
- Property Subtype
- Single Family Residence
- Sold Price
- $510,000
- Original Price
- $525,000
- Location
- Castle Rock, CO 80109
- SqFT
- 1795.00
- Year Built
- 2006
- Acres
- 0.08
- Bedrooms
- 3
- Bathrooms
- 3
- Levels
- Two
Map
Property Level and Sizes
- SqFt Lot
- 3615.00
- Lot Features
- Eat-in Kitchen, Kitchen Island, Open Floorplan, Walk-In Closet(s)
- Lot Size
- 0.08
- Basement
- None
Financial Details
- Previous Year Tax
- 3525.00
- Year Tax
- 2023
- Is this property managed by an HOA?
- Yes
- Primary HOA Name
- The Meadows Hoa
- Primary HOA Phone Number
- 303-814-2358
- Primary HOA Amenities
- Clubhouse, Park, Pool, Tennis Court(s)
- Primary HOA Fees Included
- Reserves
- Primary HOA Fees
- 259.00
- Primary HOA Fees Frequency
- Quarterly
Interior Details
- Interior Features
- Eat-in Kitchen, Kitchen Island, Open Floorplan, Walk-In Closet(s)
- Appliances
- Dishwasher, Disposal, Dryer, Microwave, Oven, Refrigerator, Washer
- Electric
- Central Air
- Cooling
- Central Air
- Heating
- Forced Air
- Utilities
- Cable Available, Electricity Available, Internet Access (Wired), Natural Gas Available
Exterior Details
- Water
- Public
- Sewer
- Public Sewer
Garage & Parking
Exterior Construction
- Roof
- Composition
- Construction Materials
- Vinyl Siding, Wood Frame
- Window Features
- Window Coverings
- Builder Source
- Assessor
Land Details
- PPA
- 0.00
- Road Frontage Type
- Public
- Road Surface Type
- Paved
- Sewer Fee
- 0.00
Schools
- Elementary School
- Clear Sky
- Middle School
- Castle Rock
- High School
- Castle View
Walk Score®
Contact Agent
executed in 3.449 sec.




