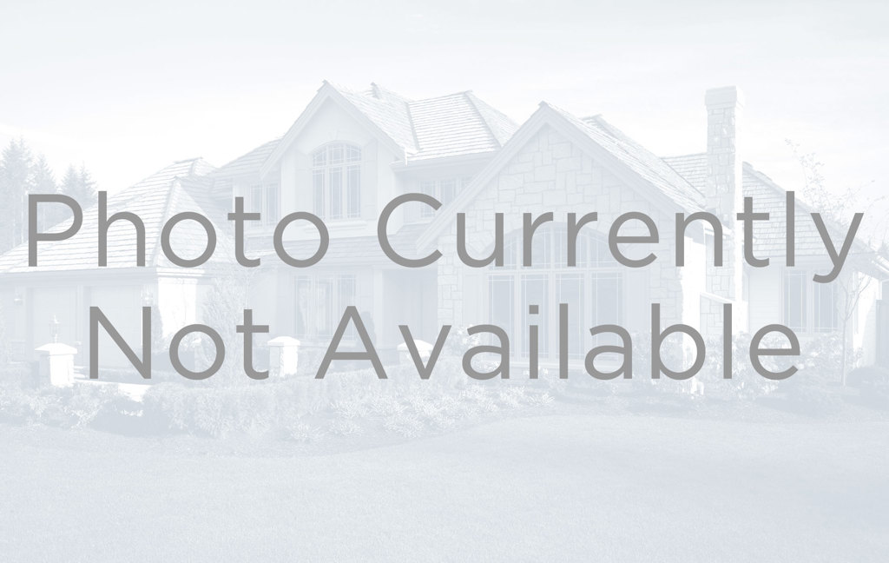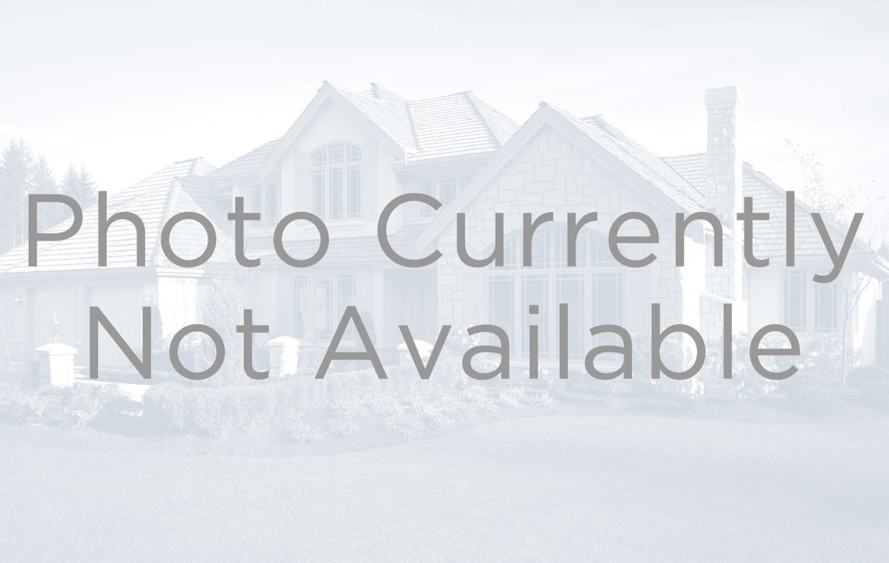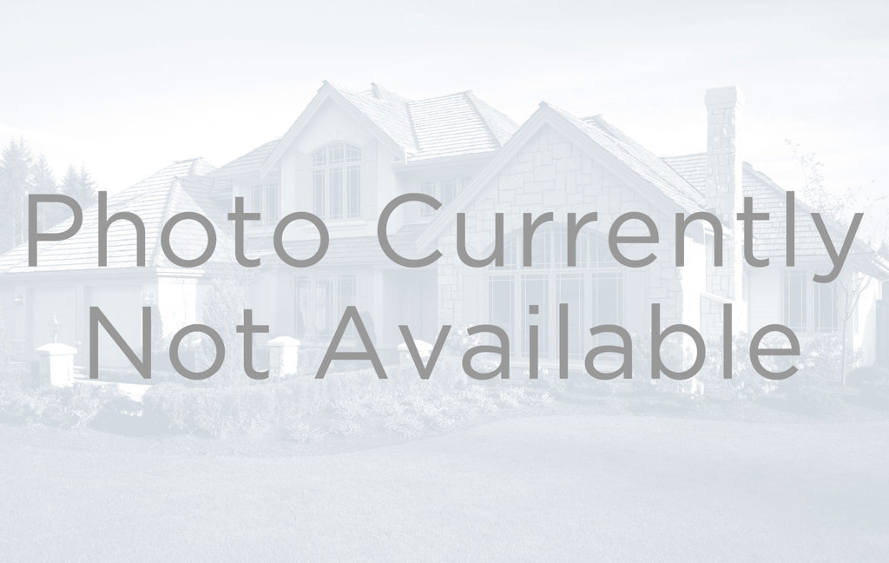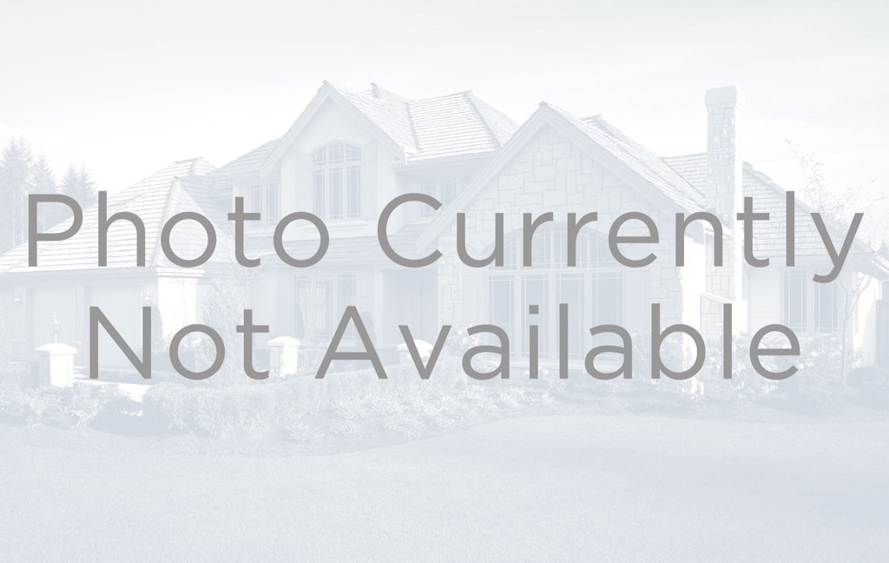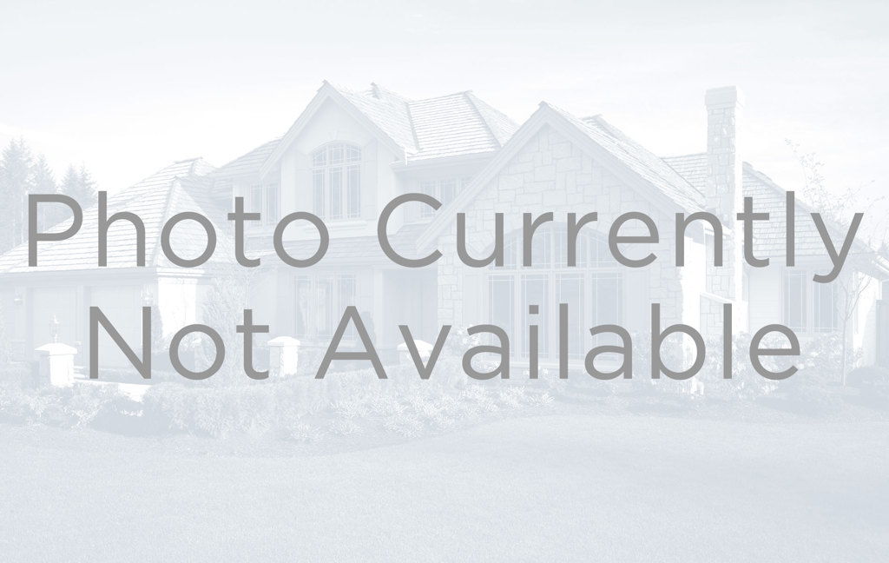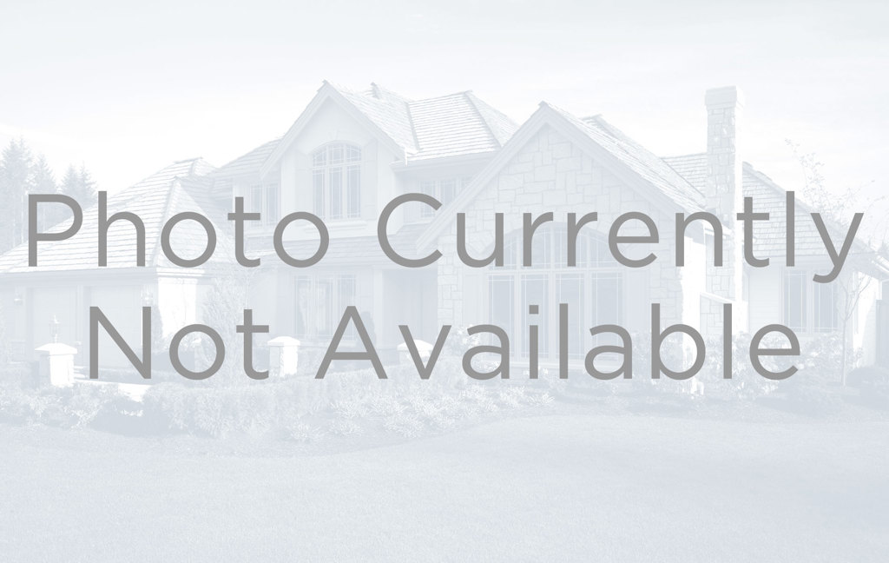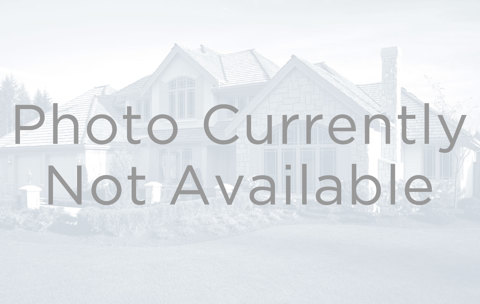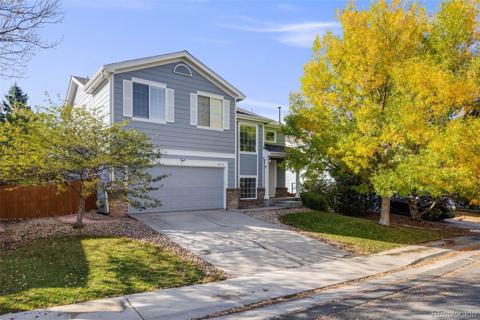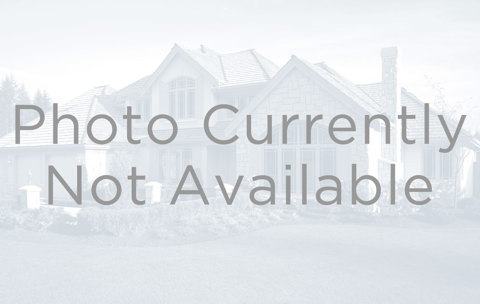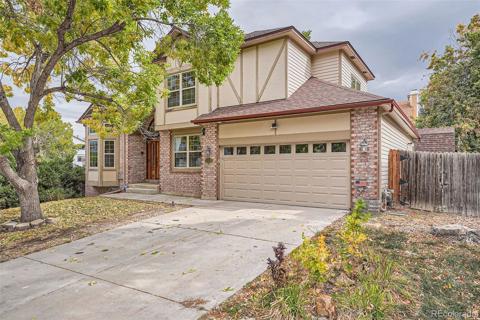16118 E Prentice Place
Centennial, CO 80015 — Arapahoe County — Piney Creek NeighborhoodResidential $750,000 Active Listing# 8119652
5 beds 5 baths 4098.00 sqft Lot size: 9845.00 sqft 0.23 acres 1989 build
Property Description
Welcome to 16118 E Prentice Place in the highly desirable Piney Creek neighborhood! This stunning 2-story home masterfully blends style and function, offering a perfect retreat for modern living.
From the moment you arrive, you'll be captivated by the exceptional curb appeal—lush manicured lawn, striking blue wood siding, and elegant brick accents create an inviting first impression. Step inside to a grand foyer that boasts a sweeping staircase, setting the tone for the rest of the home.
To your left, an inviting office features French doors and a charming bay window, perfect for work or study; this versatile room can also serve as a 5th bedroom. The open-concept living room is a true showstopper, complete with a beautiful brick wall framing a cozy wood-burning fireplace, soaring vaulted ceilings, and skylights that bathe the space in natural light.
The kitchen is a chef’s dream, equipped with stainless steel appliances, generous cabinetry, and gorgeous granite countertops. A spacious island provides both functionality and a gathering spot, while the adjacent dining room and elegant hardwood floors throughout the main level enhance the home’s sophisticated feel.
Upstairs, the expansive primary suite serves as a personal retreat, featuring a luxurious 5-piece bath with dual sinks, a soaking tub, and stunning granite finishes. All bathrooms showcase stylish tile flooring for added elegance.
The finished basement offers endless possibilities, including a versatile family room, a bonus space, ample storage, and a full bathroom—perfect for guests or recreation.
Step outside to your backyard oasis, complete with a large patio, mature trees, full fencing, and ambient lighting, making it an ideal setting for relaxation or entertaining, hot tub included!
Don't miss the opportunity to make this exquisite home yours!
Listing Details
- Property Type
- Residential
- Listing#
- 8119652
- Source
- REcolorado (Denver)
- Last Updated
- 11-25-2024 01:45am
- Status
- Active
- Off Market Date
- 11-30--0001 12:00am
Property Details
- Property Subtype
- Single Family Residence
- Sold Price
- $750,000
- Original Price
- $825,000
- Location
- Centennial, CO 80015
- SqFT
- 4098.00
- Year Built
- 1989
- Acres
- 0.23
- Bedrooms
- 5
- Bathrooms
- 5
- Levels
- Two
Map
Property Level and Sizes
- SqFt Lot
- 9845.00
- Lot Features
- Built-in Features, Ceiling Fan(s), Eat-in Kitchen, Five Piece Bath, Granite Counters, High Ceilings, Jack & Jill Bathroom, Kitchen Island, Open Floorplan, Pantry, Smoke Free, Vaulted Ceiling(s), Walk-In Closet(s)
- Lot Size
- 0.23
- Foundation Details
- Slab
- Basement
- Finished, Full
- Common Walls
- No Common Walls
Financial Details
- Previous Year Tax
- 4696.00
- Year Tax
- 2023
- Is this property managed by an HOA?
- Yes
- Primary HOA Name
- Piney Creek Maintenance Assn
- Primary HOA Phone Number
- 303-369-1800
- Primary HOA Amenities
- Clubhouse, Playground, Pool, Tennis Court(s)
- Primary HOA Fees Included
- Maintenance Grounds, Trash
- Primary HOA Fees
- 69.00
- Primary HOA Fees Frequency
- Monthly
- Secondary HOA Name
- Piney Creek Rec. Assn
- Secondary HOA Phone Number
- 303-369-1800
- Secondary HOA Fees
- 45.00
- Secondary HOA Fees Frequency
- Monthly
Interior Details
- Interior Features
- Built-in Features, Ceiling Fan(s), Eat-in Kitchen, Five Piece Bath, Granite Counters, High Ceilings, Jack & Jill Bathroom, Kitchen Island, Open Floorplan, Pantry, Smoke Free, Vaulted Ceiling(s), Walk-In Closet(s)
- Appliances
- Dishwasher, Disposal, Microwave, Oven, Refrigerator, Self Cleaning Oven
- Electric
- Central Air
- Flooring
- Carpet, Tile, Wood
- Cooling
- Central Air
- Heating
- Forced Air
- Fireplaces Features
- Family Room, Living Room
- Utilities
- Electricity Connected, Natural Gas Connected
Exterior Details
- Features
- Private Yard
- Sewer
- Public Sewer
Garage & Parking
- Parking Features
- Concrete
Exterior Construction
- Roof
- Composition
- Construction Materials
- Brick, Wood Siding
- Exterior Features
- Private Yard
- Window Features
- Bay Window(s), Skylight(s), Window Coverings
- Security Features
- Smoke Detector(s)
- Builder Source
- Public Records
Land Details
- PPA
- 0.00
- Road Surface Type
- Paved
- Sewer Fee
- 0.00
Schools
- Elementary School
- Indian Ridge
- Middle School
- Laredo
- High School
- Smoky Hill
Walk Score®
Listing Media
- Virtual Tour
- Click here to watch tour
Contact Agent
executed in 3.987 sec.




