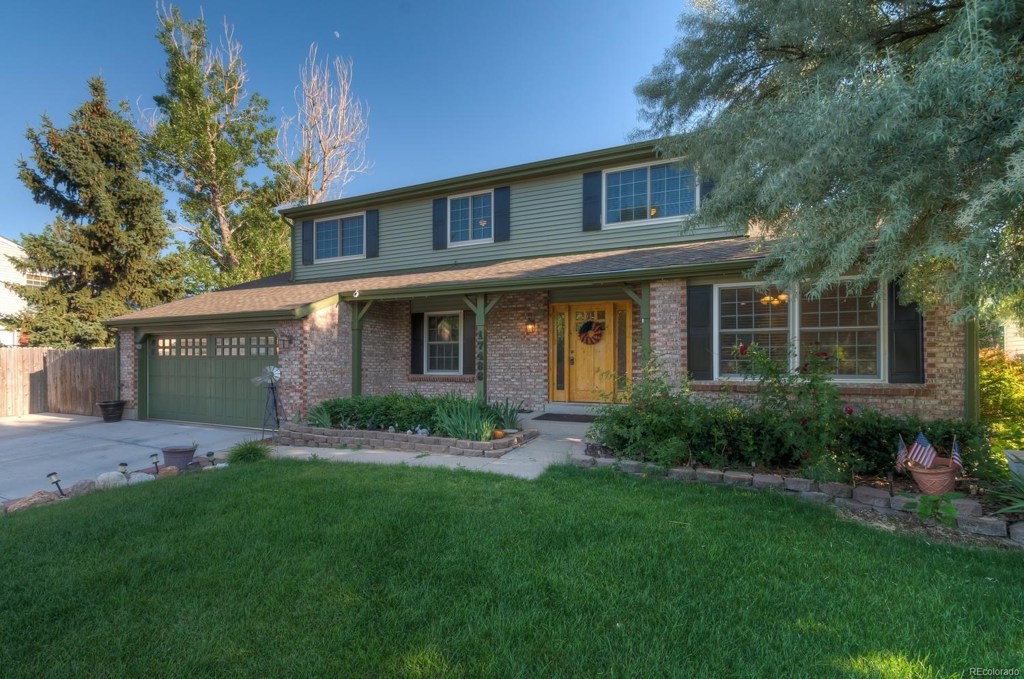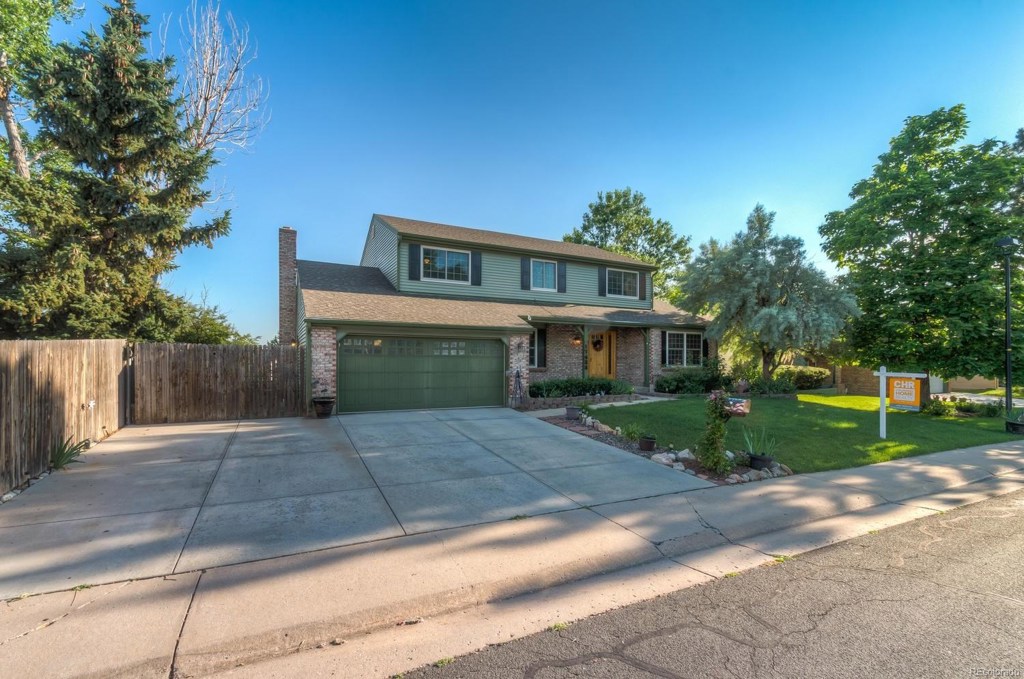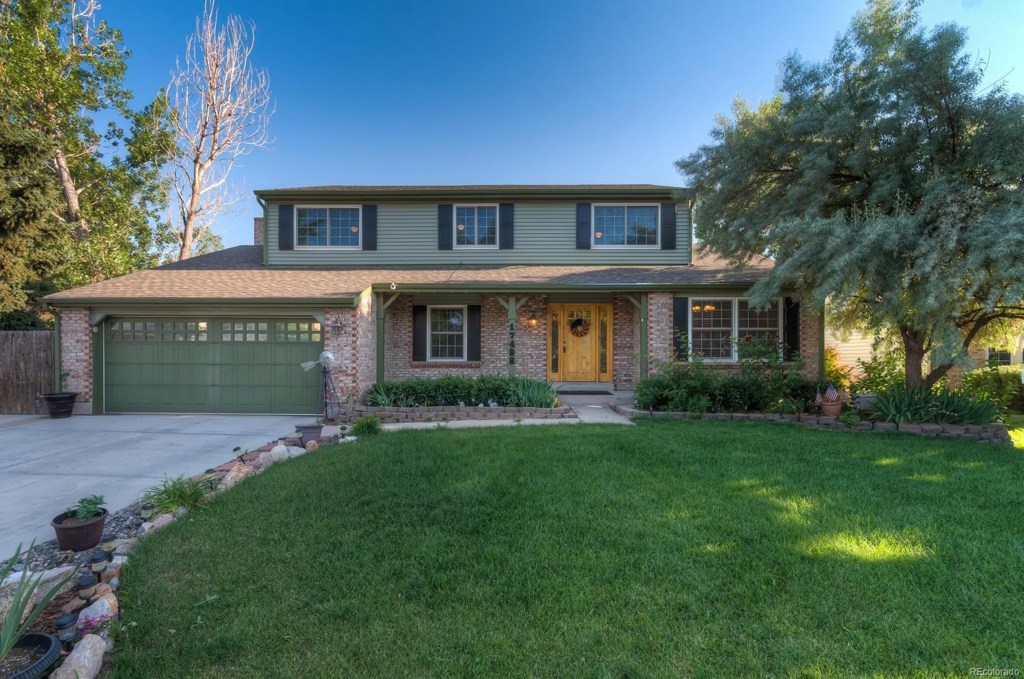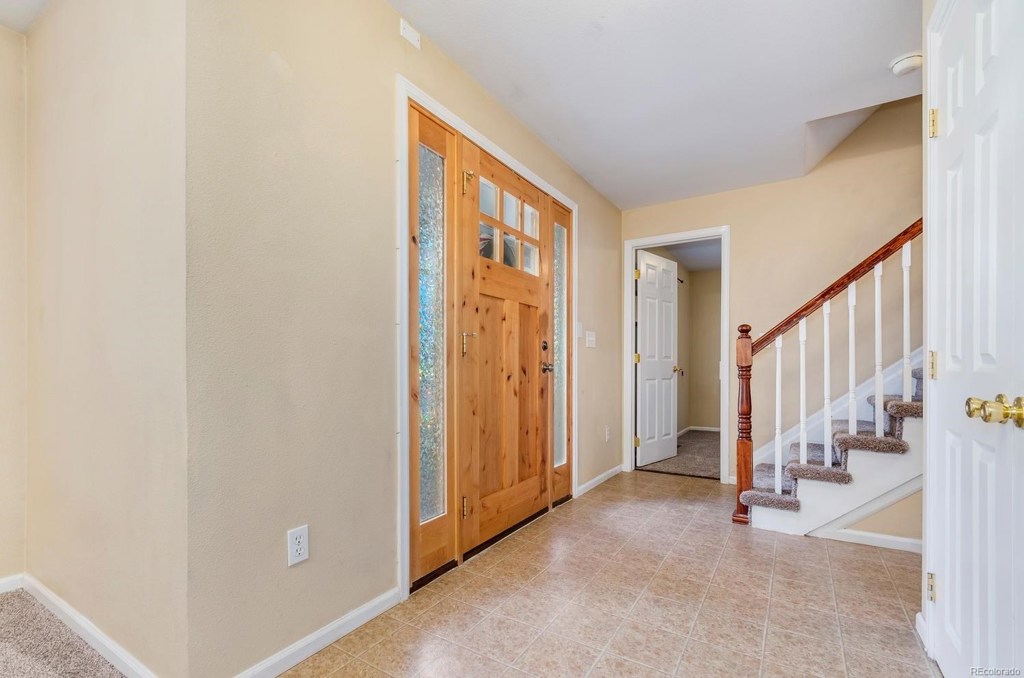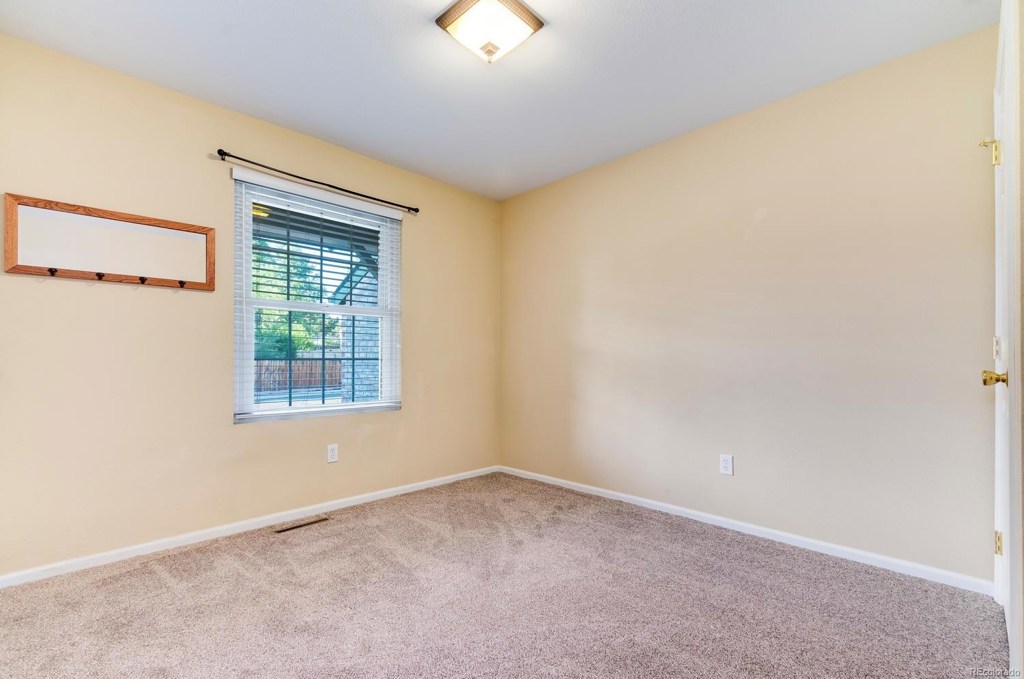17488 E Crestridge Avenue
Centennial, CO 80015 — Arapahoe County — Smoky Hill NeighborhoodResidential $439,000 Sold Listing# 9460548
5 beds 3 baths 3296.00 sqft Lot size: 8364.00 sqft $189.80/sqft 0.19 acres 1980 build
Updated: 11-22-2019 10:47am
Property Description
Welcome to the most desirable and largest floor plan in Smokey Hill! Completely open floor plan made for entertaining. Featuring a wet bar, walk-in pantry, formal dining room, and kitchen. Updates include, brand new carpet, updated electrical, plumbing, roof, kitchen and bathrooms. This home features 5 bedrooms and 3 baths including a main floor bedroom or office. Located in the award winning Cherry Creek District 5. Just steps from the community pool and tennis courts. Previous buyer's loan fell through. Inspection repairs that have already been completed from previous contract include, $4800 sewer repair, HVAC cleaned and certified, various paint repairs, and furnace cleaned and certified. Property appraised for $440,000. You won't want to miss out! The neighbors are removing the dead tree in their yard that is visible from the front of the house.
Listing Details
- Property Type
- Residential
- Listing#
- 9460548
- Source
- REcolorado (Denver)
- Last Updated
- 11-22-2019 10:47am
- Status
- Sold
- Status Conditions
- None Known
- Der PSF Total
- 133.19
- Off Market Date
- 10-12-2019 12:00am
Property Details
- Property Subtype
- Single Family Residence
- Sold Price
- $439,000
- Original Price
- $445,000
- List Price
- $439,000
- Location
- Centennial, CO 80015
- SqFT
- 3296.00
- Year Built
- 1980
- Acres
- 0.19
- Bedrooms
- 5
- Bathrooms
- 3
- Parking Count
- 1
- Levels
- Two
Map
Property Level and Sizes
- SqFt Lot
- 8364.00
- Lot Size
- 0.19
- Basement
- Interior Entry/Standard,Partial,Unfinished
Financial Details
- PSF Total
- $133.19
- PSF Finished All
- $189.80
- PSF Finished
- $189.80
- PSF Above Grade
- $189.80
- Previous Year Tax
- 2801.00
- Year Tax
- 2018
- Is this property managed by an HOA?
- Yes
- Primary HOA Management Type
- Professionally Managed
- Primary HOA Name
- Smoky Hill HOA
- Primary HOA Phone Number
- 303-693-2118
- Primary HOA Amenities
- Clubhouse,Pool,Tennis Court(s)
- Primary HOA Fees Included
- Maintenance Grounds
- Primary HOA Fees
- 60.00
- Primary HOA Fees Frequency
- Annually
- Primary HOA Fees Total Annual
- 60.00
Interior Details
- Appliances
- Dishwasher, Disposal, Microwave, Oven, Refrigerator
- Laundry Features
- In Unit
- Electric
- Central Air
- Cooling
- Central Air
- Heating
- Forced Air, Natural Gas
- Fireplaces Features
- Gas,Gas Log,Living Room
- Utilities
- Cable Available, Electricity Connected, Natural Gas Available, Natural Gas Connected
Exterior Details
- Patio Porch Features
- Front Porch,Patio
- Water
- Public
- Sewer
- Public Sewer
Room Details
# |
Type |
Dimensions |
L x W |
Level |
Description |
|---|---|---|---|---|---|
| 1 | Bedroom | - |
- |
Upper |
|
| 2 | Bedroom | - |
- |
Upper |
|
| 3 | Bedroom | - |
- |
Upper |
|
| 4 | Bedroom | - |
- |
Upper |
|
| 5 | Bathroom (Full) | - |
- |
Upper |
|
| 6 | Bathroom (Full) | - |
- |
Upper |
|
| 7 | Bathroom (1/2) | - |
- |
Main |
|
| 8 | Bedroom | - |
- |
Main |
bedroom or office |
Garage & Parking
- Parking Spaces
- 1
- Parking Features
- Garage
| Type | # of Spaces |
L x W |
Description |
|---|---|---|---|
| Garage (Attached) | 2 |
- |
Exterior Construction
- Roof
- Composition
- Construction Materials
- Brick, Frame, Vinyl Siding
- Architectural Style
- Traditional
- Window Features
- Double Pane Windows
- Builder Source
- Public Records
Land Details
- PPA
- 2310526.32
- Road Frontage Type
- Public Road
- Road Surface Type
- Paved
Schools
- Elementary School
- Trails West
- Middle School
- Falcon Creek
- High School
- Grandview
Walk Score®
Contact Agent
executed in 2.371 sec.




