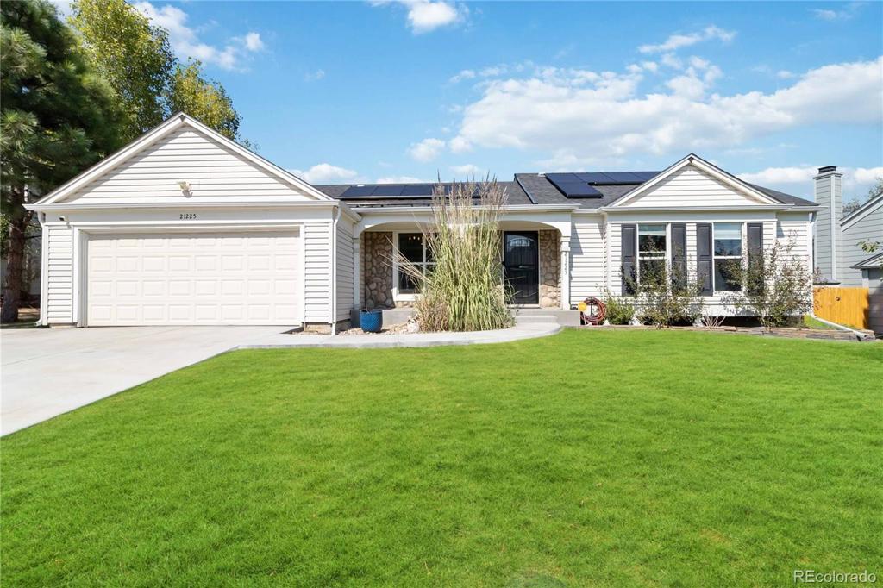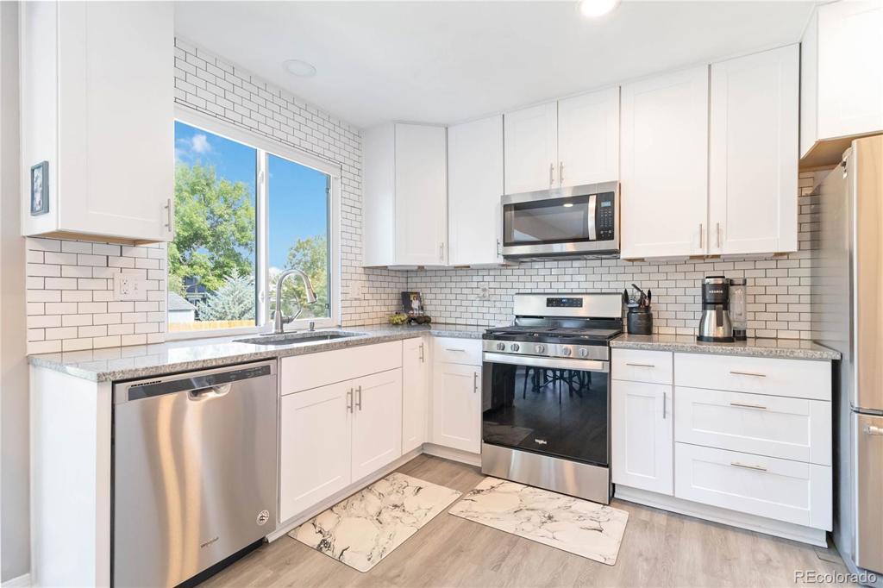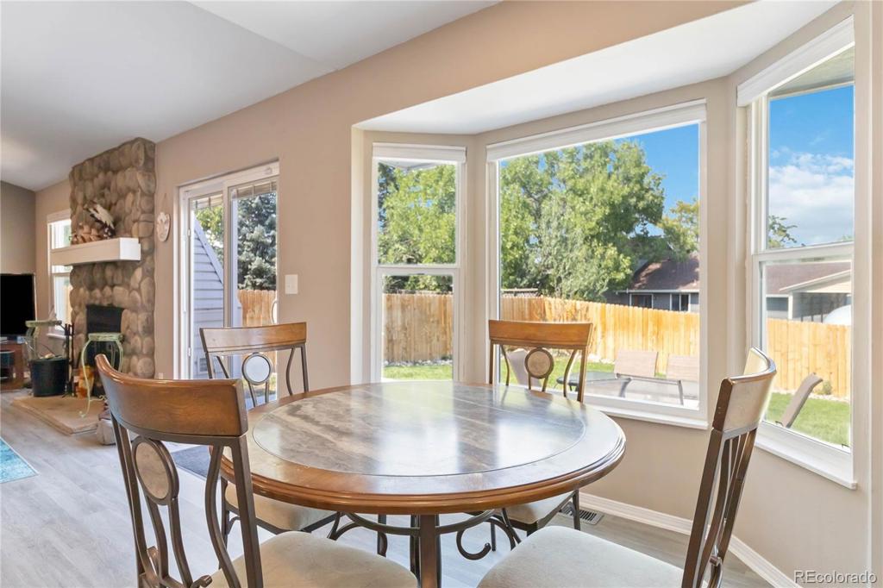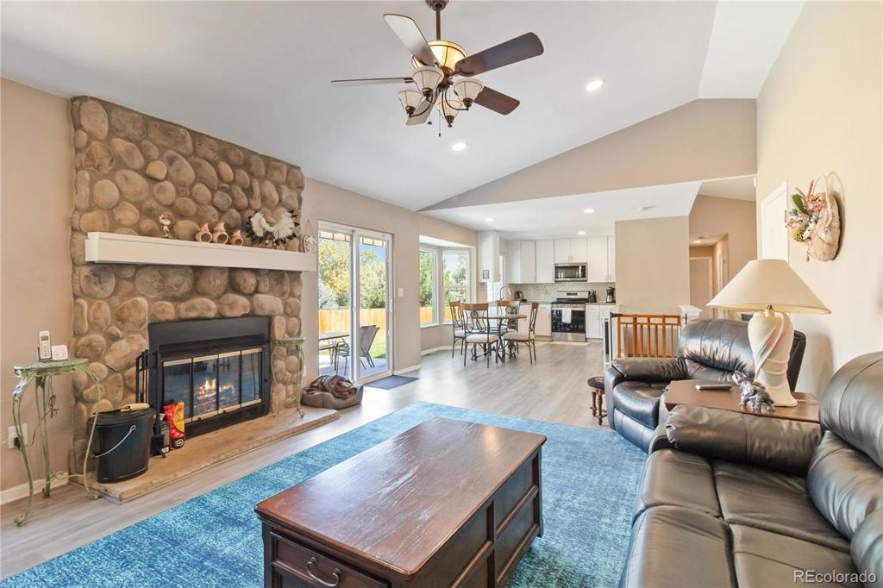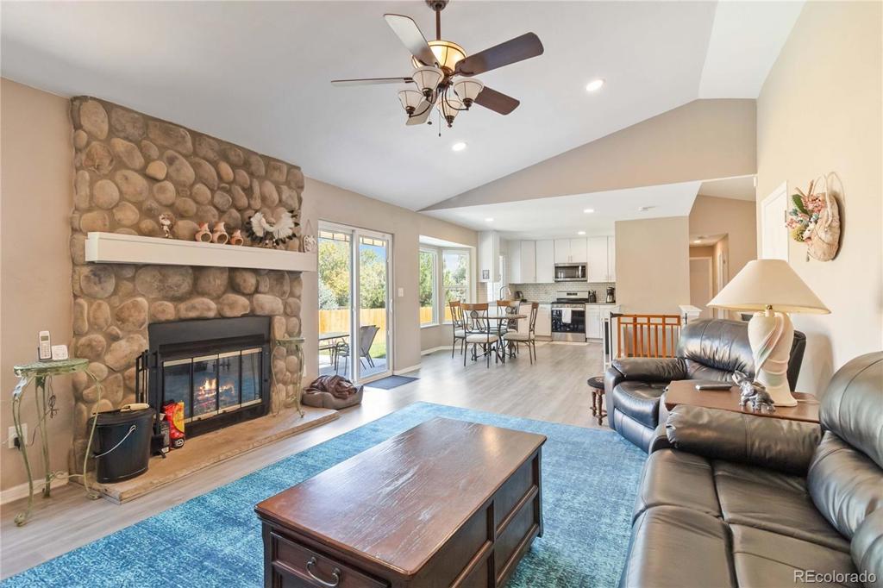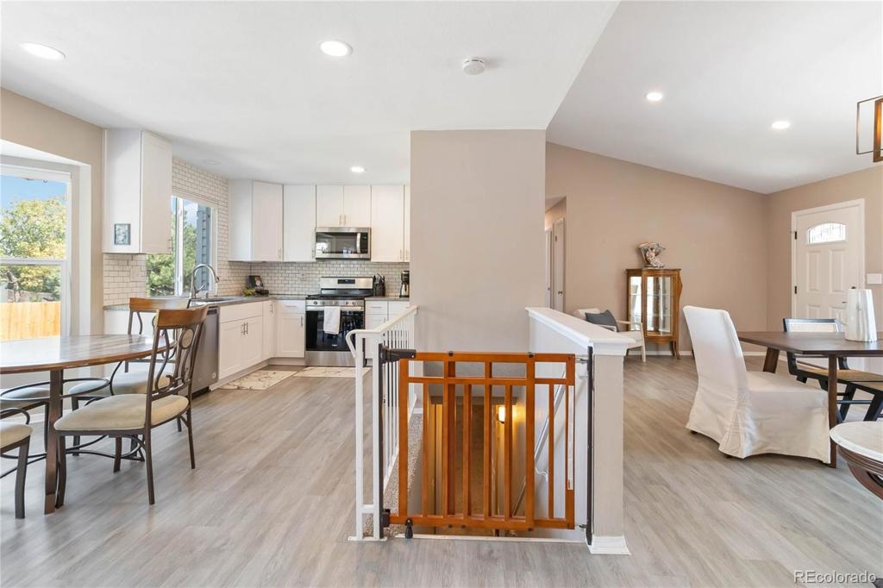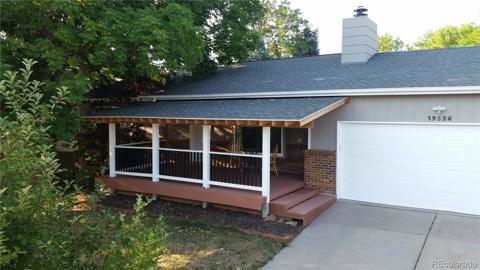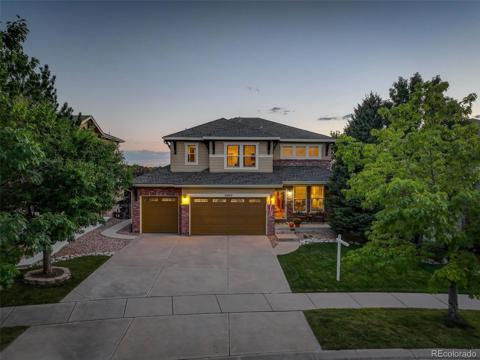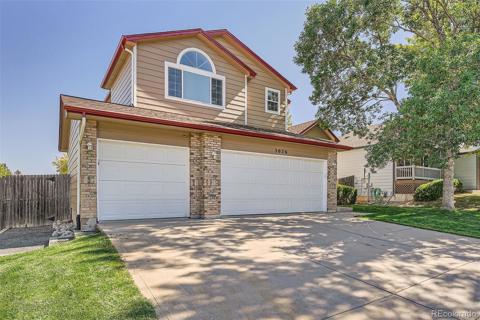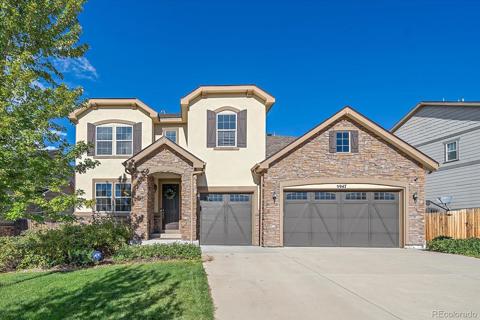21225 E Aberdeen Drive
Centennial, CO 80015 — Arapahoe County — Parkborough NeighborhoodResidential $575,000 Active Listing# 1857516
3 beds 2 baths 2370.00 sqft Lot size: 7623.00 sqft 0.18 acres 1984 build
Property Description
Welcome to this beautifully updated ranch-style home located in the highly sought-after Parkborough neighborhood. This inviting residence features 3 spacious bedrooms and 2 modern bathrooms, offering comfort and convenience for any family. Step inside to discover an open and airy layout, highlighted by a recently updated kitchen with new stainless steel appliances, perfect for both everyday living and entertaining. The home also boasts approximately $11,000 in a new landscaped exterior along with a new fence. Newly poured concrete driveway and garage floor approximately $20,000 and concrete patio, ideal for outdoor relaxation and gatherings. Energy efficiency is a key feature of this property, with paid-off solar panels that are fully transferrable, ensuring lower utility bills and a greener footprint. Don’t miss the chance to make this move-in-ready gem your own. Schedule a showing today and experience all that this lovely home and its vibrant community have to offer!
Listing Details
- Property Type
- Residential
- Listing#
- 1857516
- Source
- REcolorado (Denver)
- Last Updated
- 10-03-2024 12:05am
- Status
- Active
- Off Market Date
- 11-30--0001 12:00am
Property Details
- Property Subtype
- Single Family Residence
- Sold Price
- $575,000
- Original Price
- $590,000
- Location
- Centennial, CO 80015
- SqFT
- 2370.00
- Year Built
- 1984
- Acres
- 0.18
- Bedrooms
- 3
- Bathrooms
- 2
- Levels
- One
Map
Property Level and Sizes
- SqFt Lot
- 7623.00
- Lot Features
- Ceiling Fan(s), Open Floorplan, Pantry, Walk-In Closet(s)
- Lot Size
- 0.18
- Basement
- Finished
Financial Details
- Previous Year Tax
- 3515.00
- Year Tax
- 2023
- Primary HOA Fees
- 0.00
Interior Details
- Interior Features
- Ceiling Fan(s), Open Floorplan, Pantry, Walk-In Closet(s)
- Appliances
- Cooktop, Dishwasher, Disposal, Microwave, Oven, Range, Refrigerator, Self Cleaning Oven
- Electric
- Central Air
- Flooring
- Carpet, Laminate
- Cooling
- Central Air
- Heating
- Active Solar, Forced Air, Natural Gas
- Fireplaces Features
- Family Room
- Utilities
- Electricity Available, Natural Gas Available, Natural Gas Connected, Phone Available
Exterior Details
- Features
- Fire Pit, Private Yard, Rain Gutters
- Sewer
- Community Sewer
Garage & Parking
- Parking Features
- Concrete
Exterior Construction
- Roof
- Composition
- Construction Materials
- Frame, Wood Siding
- Exterior Features
- Fire Pit, Private Yard, Rain Gutters
- Security Features
- Carbon Monoxide Detector(s), Security System, Smart Cameras, Smoke Detector(s), Video Doorbell
- Builder Source
- Public Records
Land Details
- PPA
- 0.00
- Sewer Fee
- 0.00
Schools
- Elementary School
- Canyon Creek
- Middle School
- Thunder Ridge
- High School
- Cherokee Trail
Walk Score®
Listing Media
- Virtual Tour
- Click here to watch tour
Contact Agent
executed in 3.097 sec.




