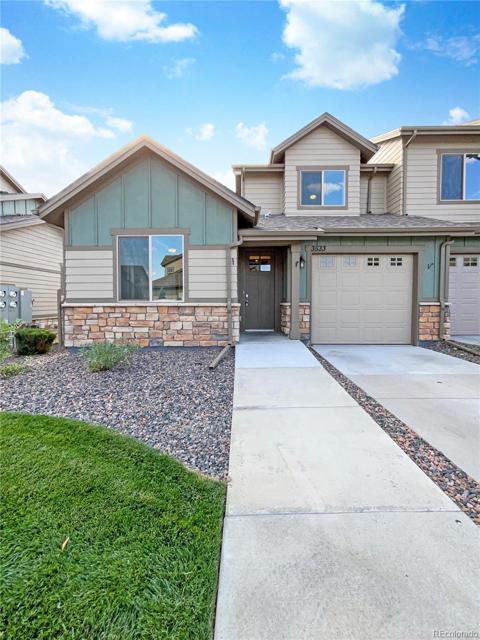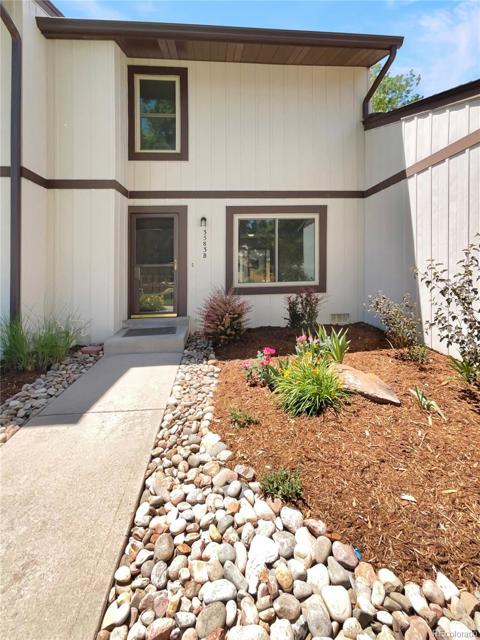4350 S Ensenada Street
Centennial, CO 80015 — Arapahoe County — Fairfield Village NeighborhoodTownhome $544,320 Sold Listing# 8084667
3 beds 3 baths 3276.00 sqft 2014 build
Property Description
Welcome to this fabulous low-maintenance home in the highly coveted Fairfield Village Community. The home has new paint and carpet on the main level with beautiful hardwood floors and large windows. Upon entrance you are greeted with vaulted ceilings and an open floorplan. The updated kitchen boasts stainless steel appliances, slab granite countertops, large island and kitchen nook. Family room includes a cozy fireplace and views of your private backyard. The large primary bedroom includes an ensuite 5-piece bathroom with separate water closet and a walk in closet with built in storage. The primary also has a door to your covered patio. Not to be missed is a large dining room, additional bedroom, full bathroom and laundry room. The finished basement is great for entertaining and has an additional bedroom and bathroom. Looking for storage, check out the unfinished section of the basement with plenty of shelving. New roof and gutters were just installed, and the HOA handles all landscaping in the front and back yard and snow removal. Fairfield Village is a rare community as it has limited access to non-residents. This home is located in the award-winning Cherry Creek School District and close proximity to Quincy, Reservoir, Aurora reservoir and Cherry Creek Reservoir as well as Southland Shopping Mall, numerous dining facilities, parks, 470 and I-225. You do not want to miss this immaculate home, schedule your showing today!
Listing Details
- Property Type
- Townhome
- Listing#
- 8084667
- Source
- REcolorado (Denver)
- Last Updated
- 07-30-2024 02:59pm
- Status
- Sold
- Status Conditions
- None Known
- Off Market Date
- 06-17-2024 12:00am
Property Details
- Property Subtype
- Townhouse
- Sold Price
- $544,320
- Original Price
- $565,000
- Location
- Centennial, CO 80015
- SqFT
- 3276.00
- Year Built
- 2014
- Bedrooms
- 3
- Bathrooms
- 3
- Levels
- One
Map
Property Level and Sizes
- Lot Features
- Eat-in Kitchen, Five Piece Bath, Granite Counters, Kitchen Island, Open Floorplan, Pantry, Primary Suite, Smoke Free, Utility Sink, Vaulted Ceiling(s), Walk-In Closet(s)
- Basement
- Finished, Full
- Common Walls
- End Unit, No One Above, No One Below, 1 Common Wall
Financial Details
- Previous Year Tax
- 2557.00
- Year Tax
- 2022
- Is this property managed by an HOA?
- Yes
- Primary HOA Name
- Fairfield Village at Quincy Reservoir
- Primary HOA Phone Number
- 303-482-2213
- Primary HOA Fees Included
- Maintenance Grounds, Maintenance Structure, Snow Removal, Trash
- Primary HOA Fees
- 431.00
- Primary HOA Fees Frequency
- Monthly
Interior Details
- Interior Features
- Eat-in Kitchen, Five Piece Bath, Granite Counters, Kitchen Island, Open Floorplan, Pantry, Primary Suite, Smoke Free, Utility Sink, Vaulted Ceiling(s), Walk-In Closet(s)
- Appliances
- Dishwasher, Disposal, Dryer, Microwave, Oven, Refrigerator, Self Cleaning Oven, Washer
- Laundry Features
- In Unit
- Electric
- Central Air
- Flooring
- Carpet, Wood
- Cooling
- Central Air
- Heating
- Forced Air
- Fireplaces Features
- Family Room
- Utilities
- Cable Available, Electricity Connected, Internet Access (Wired), Natural Gas Connected
Exterior Details
- Water
- Public
- Sewer
- Public Sewer
Garage & Parking
Exterior Construction
- Roof
- Composition
- Construction Materials
- Frame, Rock
- Window Features
- Double Pane Windows
- Security Features
- Security System
- Builder Source
- Public Records
Land Details
- PPA
- 0.00
- Road Responsibility
- Public Maintained Road
- Road Surface Type
- Paved
- Sewer Fee
- 0.00
Schools
- Elementary School
- Summit
- Middle School
- Horizon
- High School
- Smoky Hill
Walk Score®
Listing Media
- Virtual Tour
- Click here to watch tour
Contact Agent
executed in 1.991 sec.












