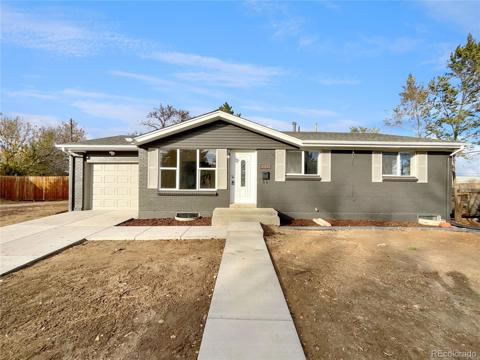1499 E Panama Drive
Centennial, CO 80121 — Arapahoe County — Broadway Estates NeighborhoodOpen House - Public: Sat Jan 4, 12:00PM-2:00PM
Residential $999,000 Active Listing# 3732196
4 beds 4 baths 3340.00 sqft Lot size: 19776.00 sqft 0.45 acres 1964 build
Property Description
Currently operating as a 5 star vacation rental home in a desirable quiet neighborhood near the HighLine Canal, deKoevend Park, and the streets of SouthGlenn, this 4+ bedroom home has been completely remodeled with brand new real hardwood floors, new kitchen and appliances, 4 updated bathrooms, new boiler system and thermostat for the evaporator cooler. Evaporative coolers are a benefit to your health and home as it uses water to cool you while adding much needed moisture. Three living spaces and large kitchen with dining room on the main level, finished basement and 4 bedrooms upstairs with a large, enclosed backyard, AND 4 car garage means this house will sell fast! Close to schools, shopping, entertainment and more, reviewed one of the quietest places in the Denver area vrbo.com/3158352-jump on your opportunity to enjoy a peaceful life on Panama Drive. All furnishings are being sold separately in an estate sale to follow contract on the home. Completely remodeled in 2024 by Capitol Construction.
Listing Details
- Property Type
- Residential
- Listing#
- 3732196
- Source
- REcolorado (Denver)
- Last Updated
- 01-01-2025 08:16am
- Status
- Active
- Off Market Date
- 11-30--0001 12:00am
Property Details
- Property Subtype
- Single Family Residence
- Sold Price
- $999,000
- Original Price
- $999,000
- Location
- Centennial, CO 80121
- SqFT
- 3340.00
- Year Built
- 1964
- Acres
- 0.45
- Bedrooms
- 4
- Bathrooms
- 4
- Levels
- Two
Map
Property Level and Sizes
- SqFt Lot
- 19776.00
- Lot Features
- Eat-in Kitchen
- Lot Size
- 0.45
- Basement
- Finished, Full
- Common Walls
- No Common Walls
Financial Details
- Previous Year Tax
- 5792.00
- Year Tax
- 2023
- Primary HOA Fees
- 0.00
Interior Details
- Interior Features
- Eat-in Kitchen
- Appliances
- Dryer, Microwave, Oven, Refrigerator, Washer
- Laundry Features
- In Unit
- Electric
- Attic Fan, Evaporative Cooling
- Flooring
- Wood
- Cooling
- Attic Fan, Evaporative Cooling
- Heating
- Hot Water, Natural Gas
- Fireplaces Features
- Family Room, Wood Burning
- Utilities
- Electricity Connected, Natural Gas Connected
Exterior Details
- Features
- Dog Run, Garden, Private Yard
- Water
- Public
- Sewer
- Public Sewer
Garage & Parking
Exterior Construction
- Roof
- Composition
- Construction Materials
- Brick, Frame
- Exterior Features
- Dog Run, Garden, Private Yard
- Security Features
- Carbon Monoxide Detector(s), Smoke Detector(s)
- Builder Source
- Listor Measured
Land Details
- PPA
- 0.00
- Road Frontage Type
- Public
- Road Surface Type
- Paved
- Sewer Fee
- 0.00
Schools
- Elementary School
- Runyon
- Middle School
- Euclid
- High School
- Littleton
Walk Score®
Listing Media
- Virtual Tour
- Click here to watch tour
Contact Agent
executed in 2.740 sec.













