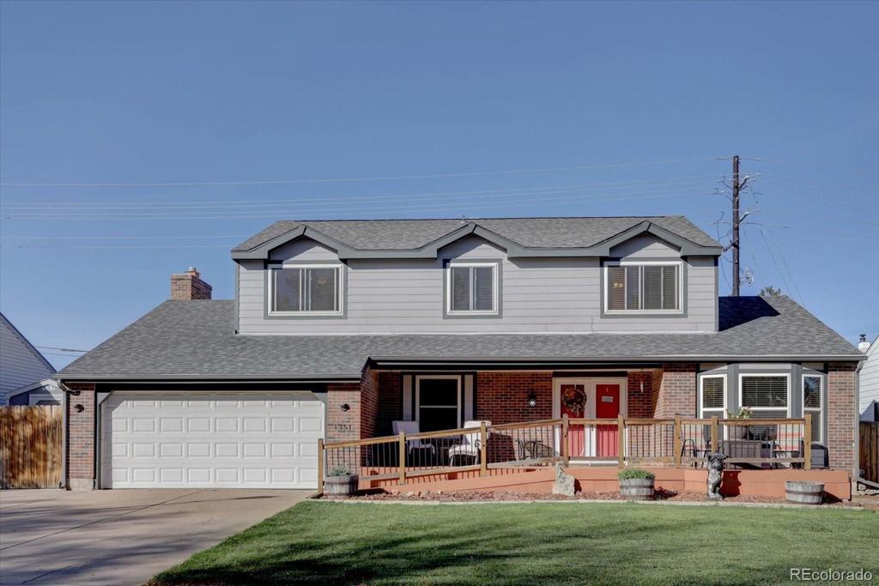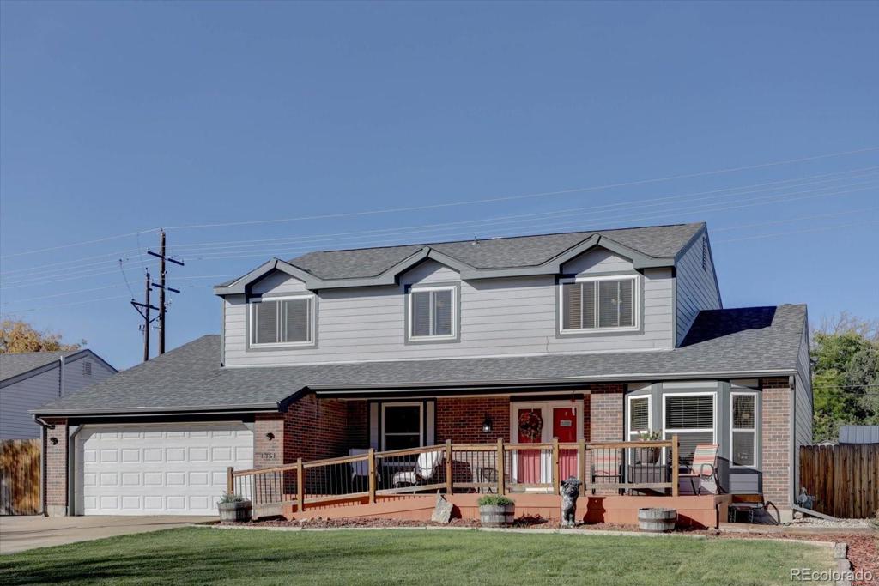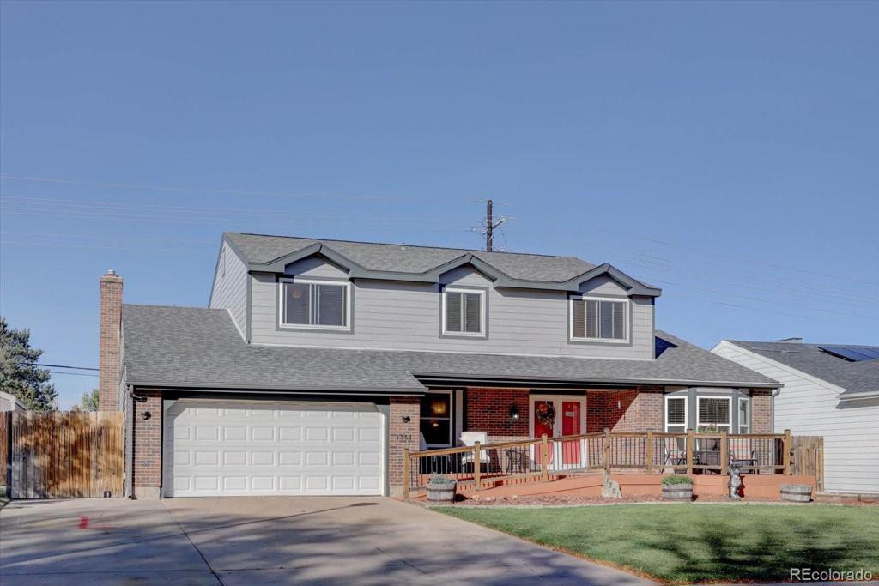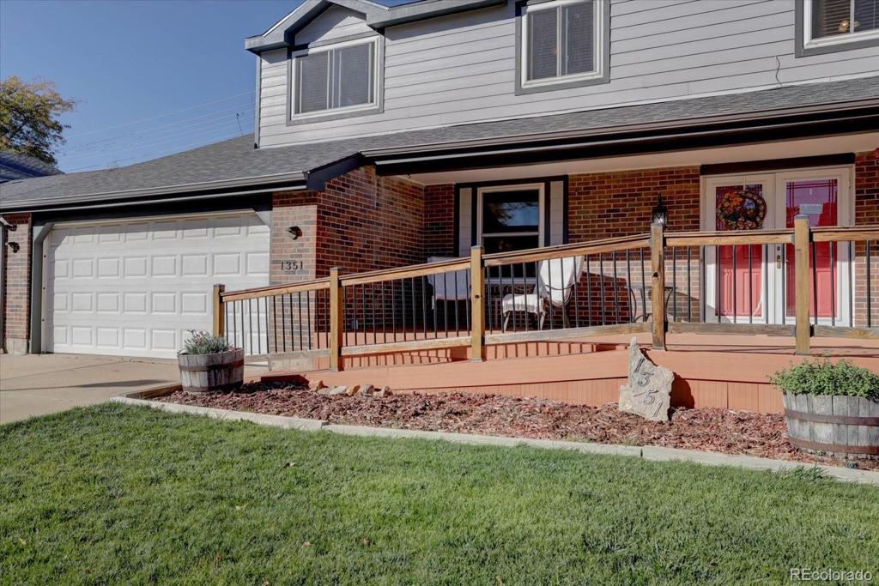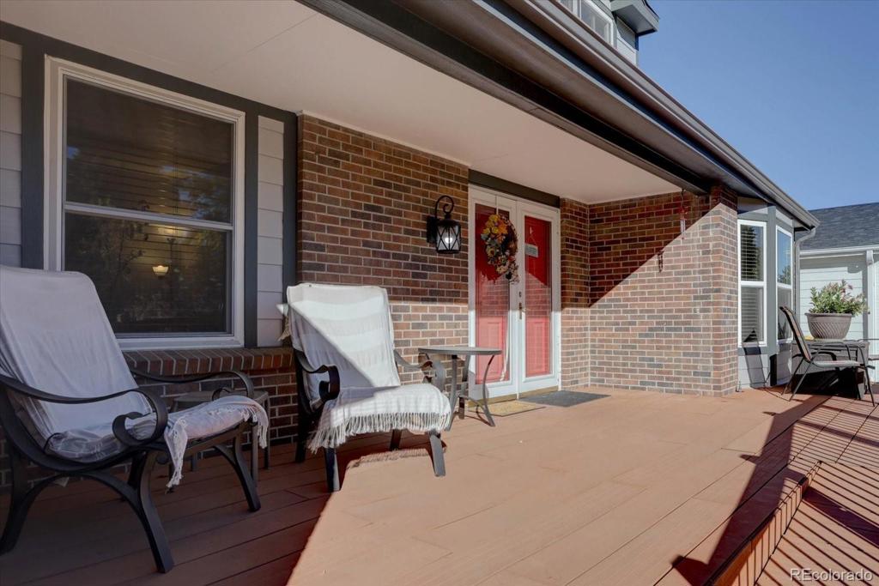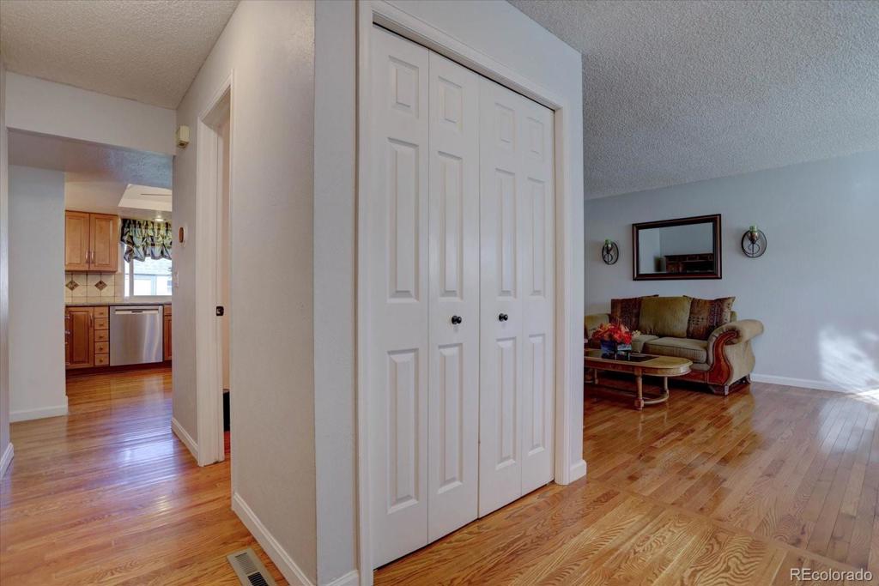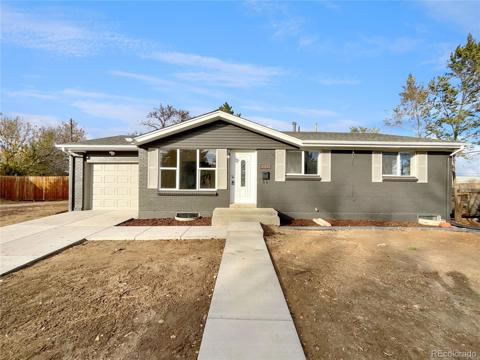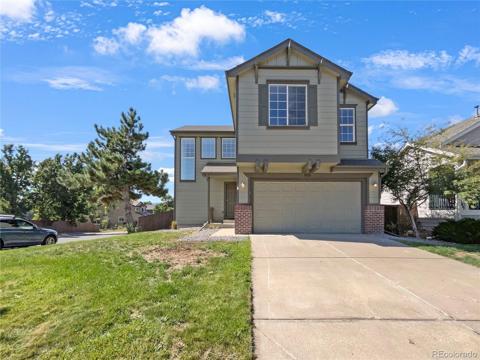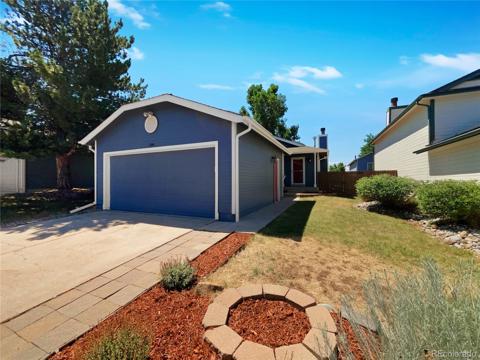1351 E Dry Creek Place
Centennial, CO 80122 — Arapahoe County — The Highlands NeighborhoodResidential $729,999 Active Listing# 5930870
5 beds 4 baths 3424.00 sqft Lot size: 8712.00 sqft 0.20 acres 1979 build
Property Description
SELLER OFFERING UP TO $7,500 TOWARDS CLOSING COSTS, BRING YOUR OFFERS!
DO NOT MISS OUT on this Centennial Dream Home!
Nestled in the tranquil Highlands neighborhood, this stunning two-story residence offers the perfect blend of modern comfort and classic charm. With James Harding siding, spacious backyard, RV parking and prime location, it's the ideal place to call home, smoke-free and move-in ready!
Inside, you'll find a bright and airy interior with a versatile home office, spacious living areas, and updated gourmet kitchen with maple, soft-close cabinetry, quartz countertops, custom lighting and stainless steel appliances. A gas stove with a power supply available for converting to electric! The kitchen seamlessly flows into the informal dining area and large family room with high ceilings, anchored by a gas fireplace and picture windows overlooking the manicured backyard. Upstairs, the generously sized bedrooms and larger closets provide a peaceful retreat, including the large master bedroom with the spa-like shower and heated floors! The upstairs bath includes a jetted tub, new toilet, and double-bowl vanity sink!
Finished basement offers an additional, conforming bedroom with the installed egress window! A 3/4 bathroom, separate craft room with lots of built-in cabinets and sink. Storage room offers another location for the washer and dryer. Deep freezer and shelving included!
Enjoy the outdoors under the covered front porch or the expansive, insulated roof of the back patio which includes electricity and fans! The backyard also has a wood burning fire pit, pergola, gazebo, water feature, and two large sheds that each have electricity and lights! Ramp entry and great potential to create a bath/shower on main floor make this an ideal choice for someone looking to age-in-place!
Enjoy the nearby Streets of Southglenn, Puma Park, Lee Gulch Trail, and more.
Sellers request 48 hours to respond to offers.
Listing Details
- Property Type
- Residential
- Listing#
- 5930870
- Source
- REcolorado (Denver)
- Last Updated
- 11-26-2024 09:39pm
- Status
- Active
- Off Market Date
- 11-30--0001 12:00am
Property Details
- Property Subtype
- Single Family Residence
- Sold Price
- $729,999
- Original Price
- $745,000
- Location
- Centennial, CO 80122
- SqFT
- 3424.00
- Year Built
- 1979
- Acres
- 0.20
- Bedrooms
- 5
- Bathrooms
- 4
- Levels
- Two
Map
Property Level and Sizes
- SqFt Lot
- 8712.00
- Lot Features
- Built-in Features, Ceiling Fan(s), Pantry, Quartz Counters
- Lot Size
- 0.20
- Basement
- Finished
Financial Details
- Previous Year Tax
- 4270.45
- Year Tax
- 2023
- Primary HOA Fees
- 0.00
Interior Details
- Interior Features
- Built-in Features, Ceiling Fan(s), Pantry, Quartz Counters
- Appliances
- Convection Oven, Cooktop, Dishwasher, Disposal, Gas Water Heater, Microwave, Oven, Range
- Laundry Features
- Common Area
- Electric
- Central Air
- Flooring
- Tile, Vinyl, Wood
- Cooling
- Central Air
- Heating
- Natural Gas, Wood Stove
- Fireplaces Features
- Family Room, Gas
- Utilities
- Cable Available, Electricity Connected, Natural Gas Connected, Phone Connected
Exterior Details
- Features
- Fire Pit, Garden, Private Yard, Rain Gutters, Smart Irrigation, Water Feature
- Water
- Public
- Sewer
- Public Sewer
Garage & Parking
- Parking Features
- Concrete, Dry Walled, Finished, Insulated Garage, Lighted, Smart Garage Door
Exterior Construction
- Roof
- Composition
- Construction Materials
- Brick, Cement Siding, Frame
- Exterior Features
- Fire Pit, Garden, Private Yard, Rain Gutters, Smart Irrigation, Water Feature
- Window Features
- Bay Window(s), Double Pane Windows, Egress Windows, Window Coverings
- Security Features
- Carbon Monoxide Detector(s), Smoke Detector(s)
- Builder Source
- Public Records
Land Details
- PPA
- 0.00
- Road Frontage Type
- Public
- Road Responsibility
- Public Maintained Road
- Road Surface Type
- Paved
- Sewer Fee
- 0.00
Schools
- Elementary School
- Hopkins
- Middle School
- Powell
- High School
- Heritage
Walk Score®
Contact Agent
executed in 3.940 sec.




