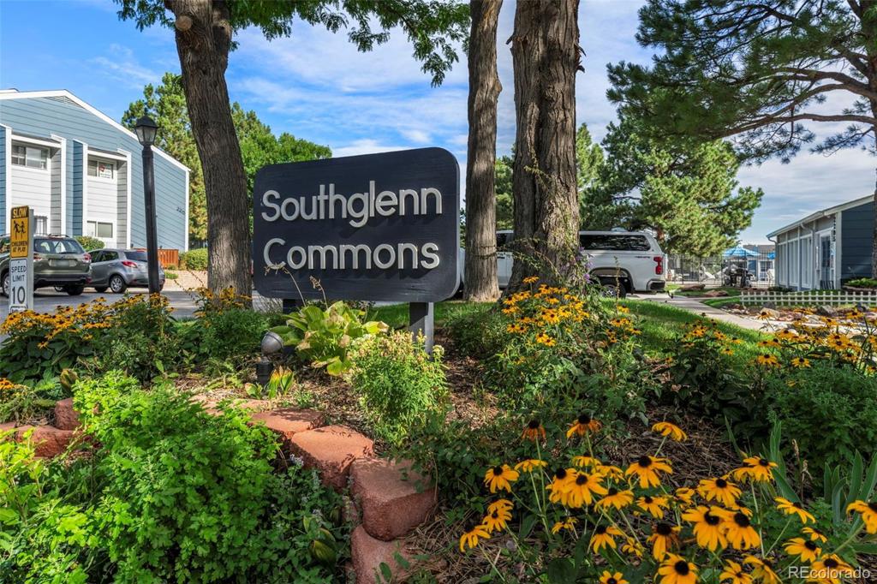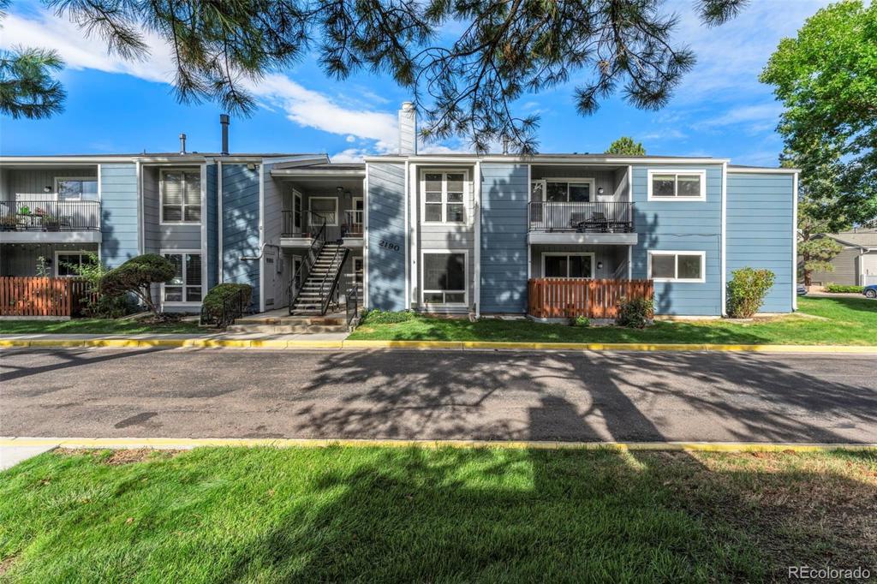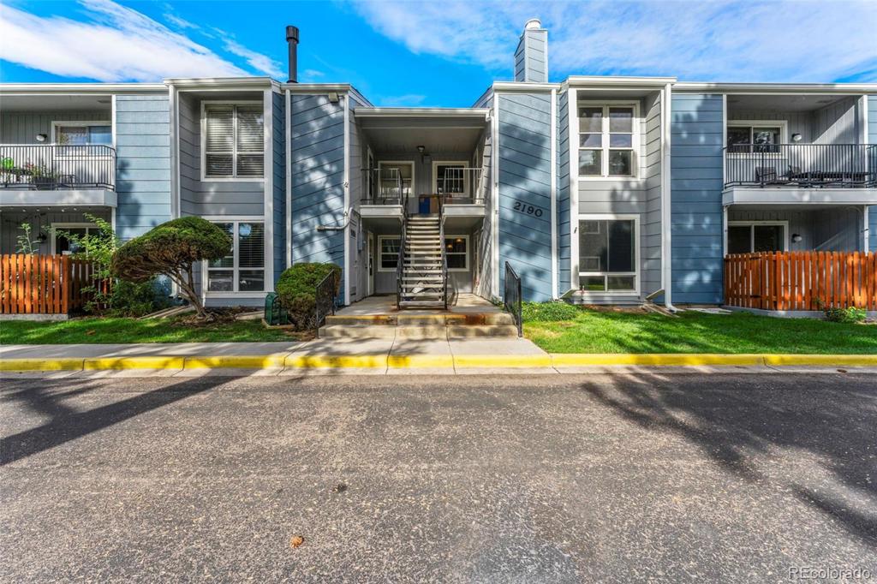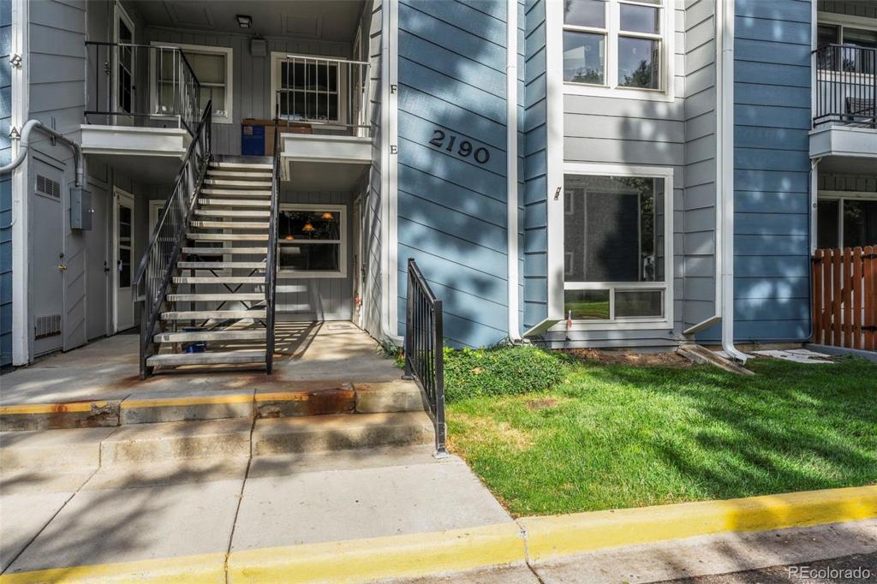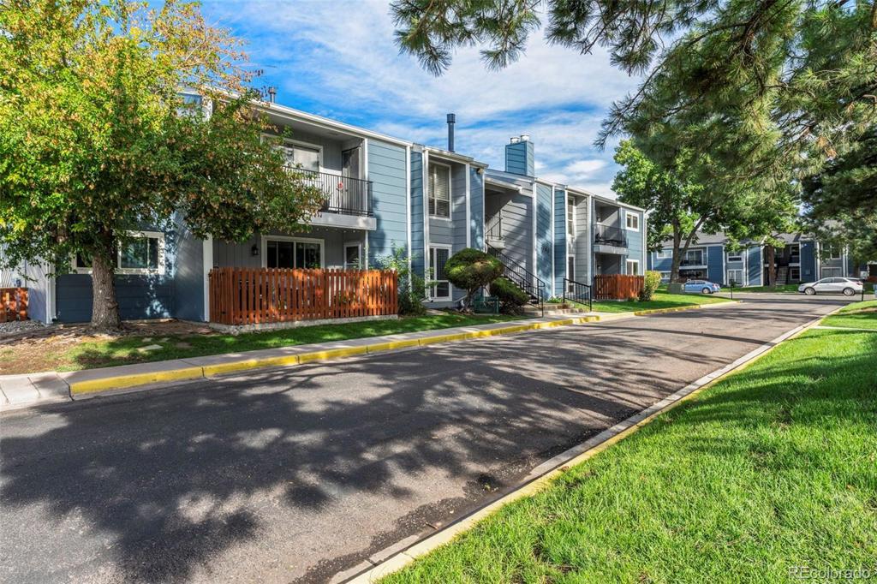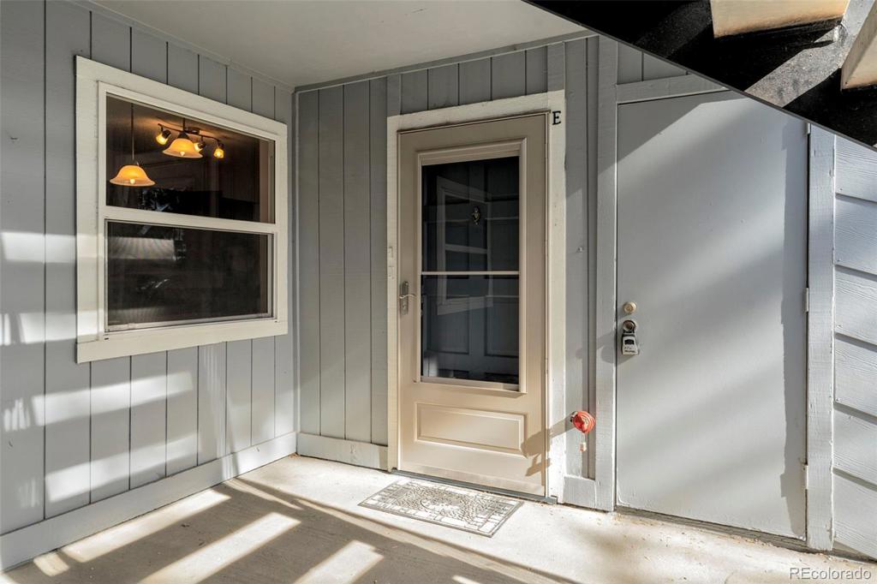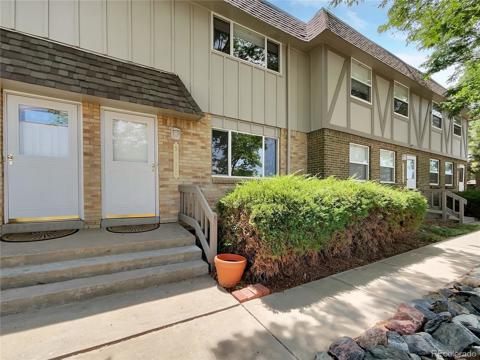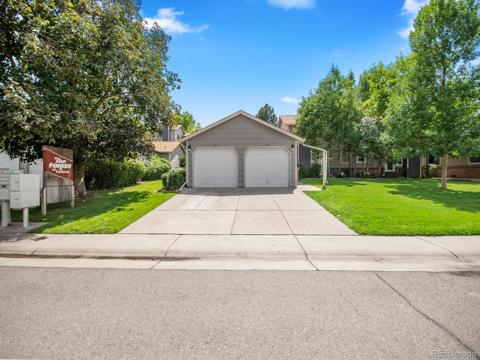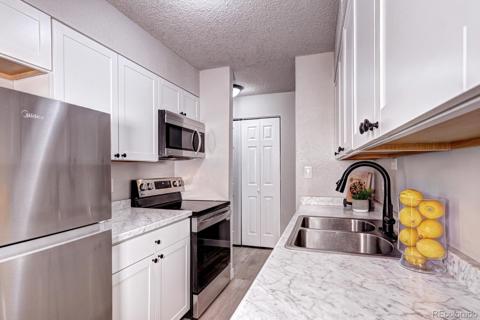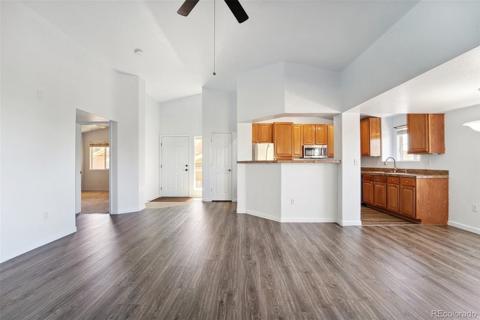2190 E Geddes Avenue #E
Centennial, CO 80122 — Arapahoe County — Southglenn Commons NeighborhoodCondominium $350,000 Active Listing# 4568933
3 beds 2 baths 1345.00 sqft 1975 build
Property Description
Welcome home to Southglenn Commons! This coveted rare main floor three bedroom two bath home has been remodeled to perfection and it is ready for it's next owners! When you drive into the community you will enjoy the peaceful nature of the area and the lovely pool and clubhouse which is adjacent to this home. The home welcomes you in with brand new paint and luxury vinyl plank flooring. The living room is bright and airy with it's lovely morning exposure with the cozy brick fireplace for those crisp or snowy weekends at home. The kitchen is open with gorgeous cabinets, granite counters and a full stainless steel appliance package. The dining space is ready for a large gathering of family and friends anytime! The bedrooms are all generous sized and all new light fixtures and well appointed closet space. The owners quarters has a full walk in closet and a private ensuite bath that has been fully remodeled as well. Enjoy a nice cup of coffee on your patio with a nice sunrise each day. On a warm summer afternoon enjoy a nice refreshing swim and a lovely picnic afterwards at the newer community pavilion. This location can't be beat with the walkable access to Whole Foods, Streets of Southglenn for shopping and dining and Park Meadows Mall close by as well. Southglenn Commons is the place to be!
Listing Details
- Property Type
- Condominium
- Listing#
- 4568933
- Source
- REcolorado (Denver)
- Last Updated
- 11-23-2024 02:17pm
- Status
- Active
- Off Market Date
- 11-30--0001 12:00am
Property Details
- Property Subtype
- Condominium
- Sold Price
- $350,000
- Original Price
- $365,000
- Location
- Centennial, CO 80122
- SqFT
- 1345.00
- Year Built
- 1975
- Bedrooms
- 3
- Bathrooms
- 2
- Levels
- One
Map
Property Level and Sizes
- Lot Features
- Granite Counters, Open Floorplan, Primary Suite, Walk-In Closet(s)
- Foundation Details
- Slab
- Common Walls
- 2+ Common Walls
Financial Details
- Previous Year Tax
- 1740.00
- Year Tax
- 2023
- Is this property managed by an HOA?
- Yes
- Primary HOA Name
- Advanced HOA Management
- Primary HOA Phone Number
- 303-482-2213
- Primary HOA Amenities
- Clubhouse, Parking, Pool
- Primary HOA Fees Included
- Maintenance Grounds, Maintenance Structure, Recycling, Sewer, Trash, Water
- Primary HOA Fees
- 534.57
- Primary HOA Fees Frequency
- Monthly
Interior Details
- Interior Features
- Granite Counters, Open Floorplan, Primary Suite, Walk-In Closet(s)
- Appliances
- Dishwasher, Disposal, Dryer, Microwave, Range, Refrigerator, Washer
- Laundry Features
- In Unit
- Electric
- Central Air
- Flooring
- Vinyl
- Cooling
- Central Air
- Heating
- Forced Air
Exterior Details
- Water
- Public
- Sewer
- Public Sewer
Garage & Parking
Exterior Construction
- Roof
- Composition
- Construction Materials
- Frame
- Window Features
- Double Pane Windows
- Builder Source
- Public Records
Land Details
- PPA
- 0.00
- Road Surface Type
- Paved
- Sewer Fee
- 0.00
Schools
- Elementary School
- Sandburg
- Middle School
- Powell
- High School
- Arapahoe
Walk Score®
Listing Media
- Virtual Tour
- Click here to watch tour
Contact Agent
executed in 2.855 sec.




