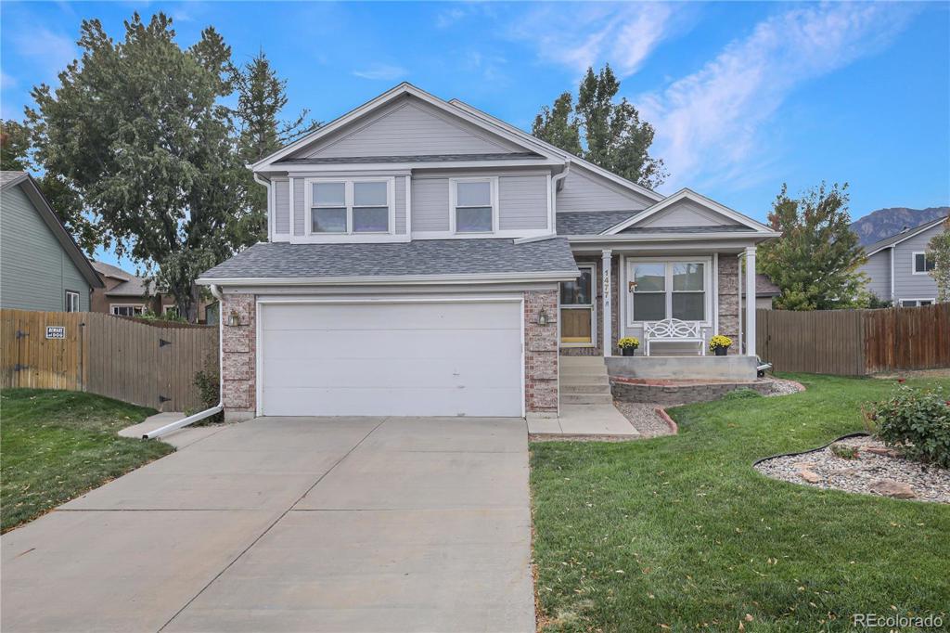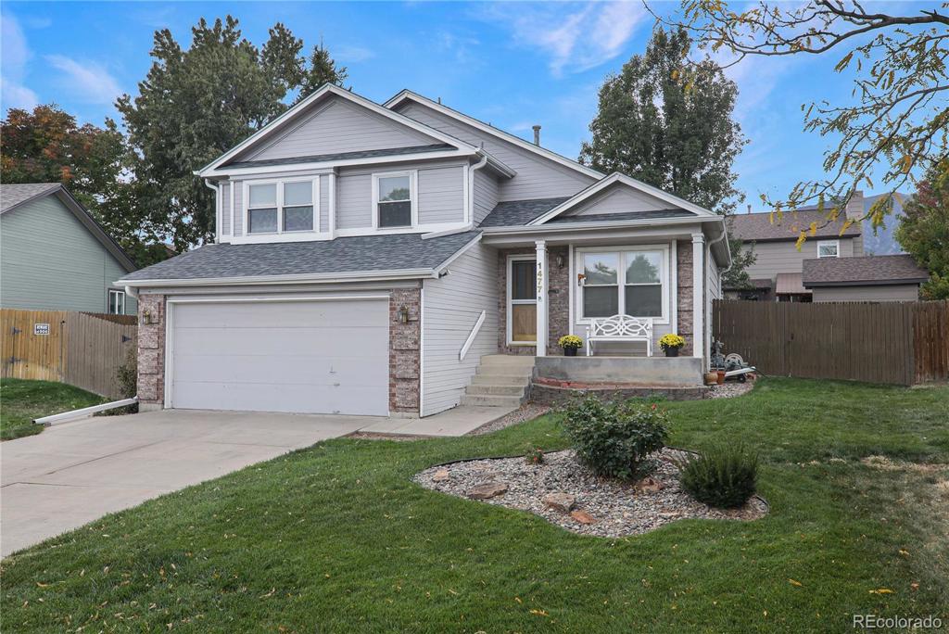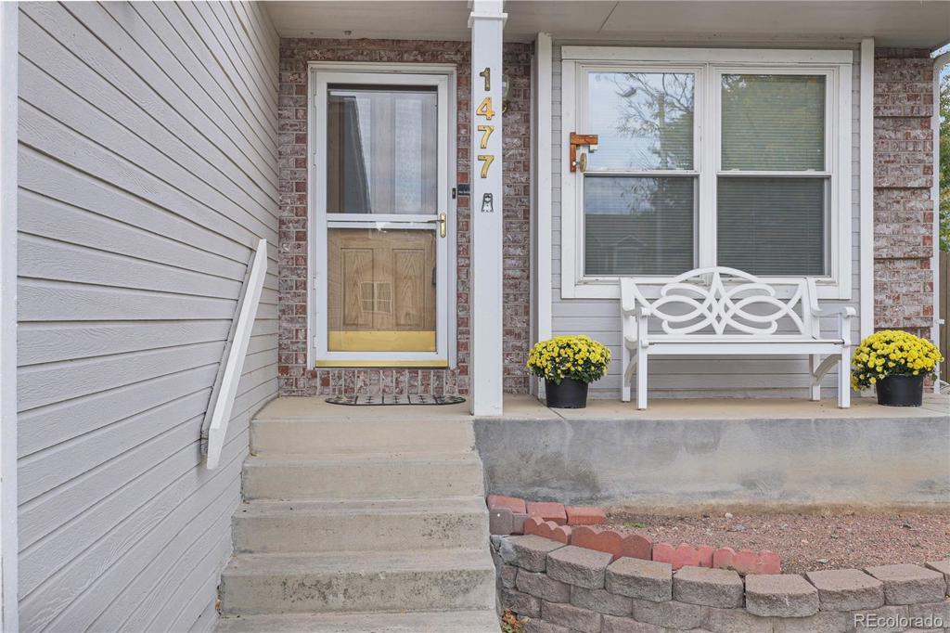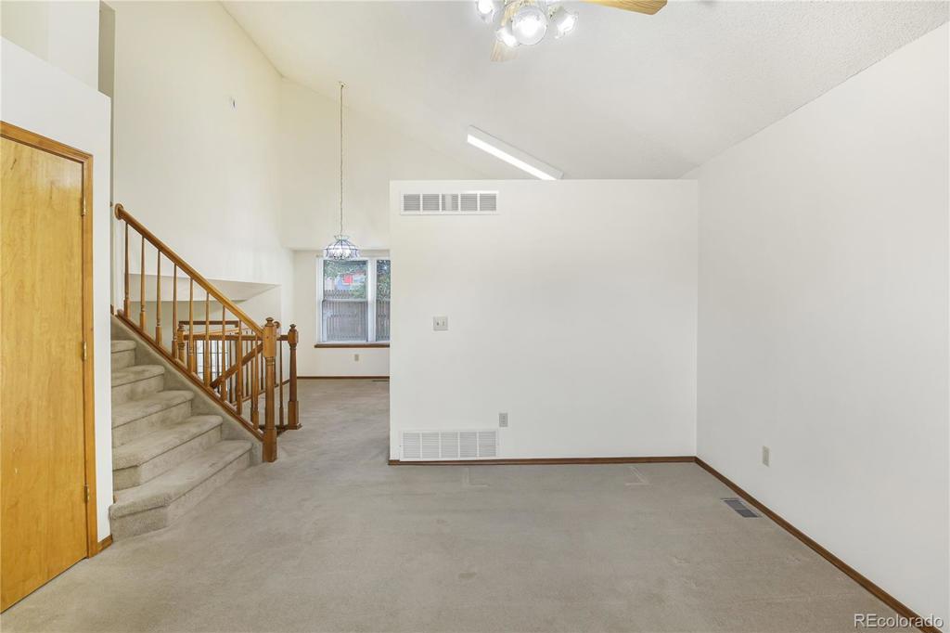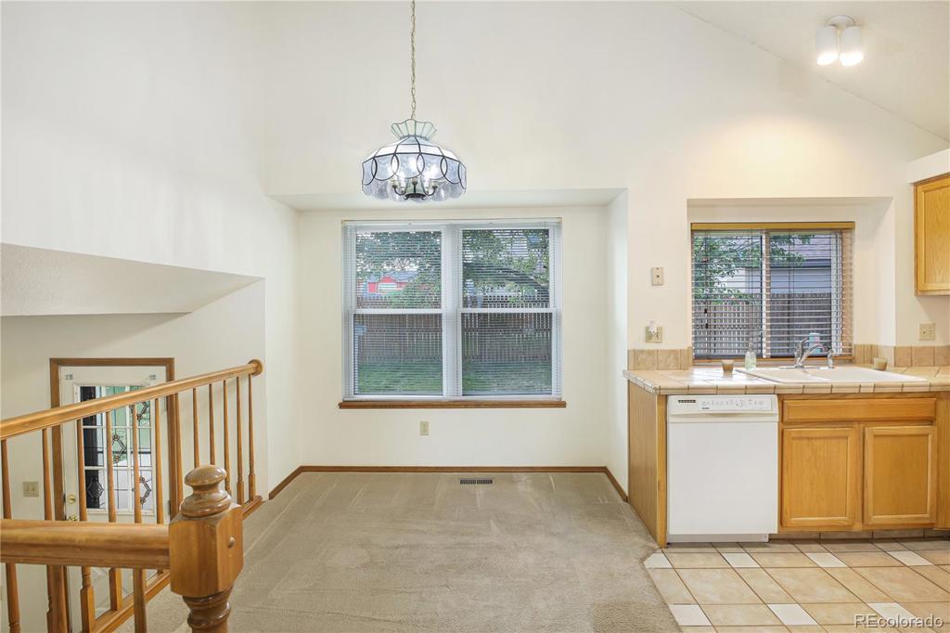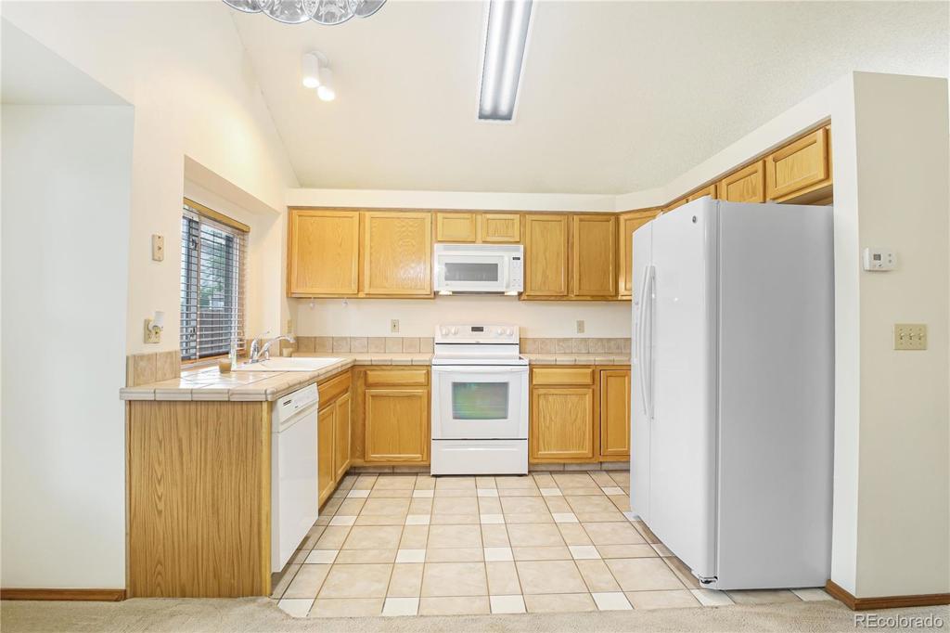1477 Canoe Creek Drive
Colorado Springs, CO 80906 — El Paso County — Cheyenne Meadows NeighborhoodResidential $445,000 Active Listing# 8464705
4 beds 3 baths 2346.00 sqft Lot size: 6025.00 sqft 0.14 acres 1993 build
Property Description
This spacious four-level home, located in a serene neighborhood, stands out with its freshly painted walls in neutral tones, providing a modern yet welcoming atmosphere. The fourth bedroom is conveniently situated in the basement, offering privacy and versatility for various uses. The garage is equipped with a workbench, ideal for DIY projects or additional storage needs. Outside, the fenced rear yard boasts a 14 x 16 covered patio, perfect for gatherings or relaxation in any weather. The primary bedroom features a walk-in closet, catering to ample storage requirements. The lower level includes a walk-out, enhancing accessibility and functionality. Previously, the second and third bedrooms were utilized as a large two-room office, each with an individual closet and a delightful view of the mountains, making it an adaptable space for either residential or professional purposes. New Furnace 2019, New water heater 2019, New roof 2020, Partial basement finish 1999
Listing Details
- Property Type
- Residential
- Listing#
- 8464705
- Source
- REcolorado (Denver)
- Last Updated
- 10-18-2024 11:41pm
- Status
- Active
- Off Market Date
- 11-30--0001 12:00am
Property Details
- Property Subtype
- Single Family Residence
- Sold Price
- $445,000
- Original Price
- $445,000
- Location
- Colorado Springs, CO 80906
- SqFT
- 2346.00
- Year Built
- 1993
- Acres
- 0.14
- Bedrooms
- 4
- Bathrooms
- 3
- Levels
- Multi/Split
Map
Property Level and Sizes
- SqFt Lot
- 6025.00
- Lot Features
- Five Piece Bath, High Ceilings, Walk-In Closet(s)
- Lot Size
- 0.14
- Basement
- Partial
Financial Details
- Previous Year Tax
- 888.00
- Year Tax
- 2023
- Primary HOA Fees
- 0.00
Interior Details
- Interior Features
- Five Piece Bath, High Ceilings, Walk-In Closet(s)
- Appliances
- Dishwasher, Disposal, Microwave, Oven, Refrigerator
- Electric
- Central Air
- Flooring
- Carpet, Tile
- Cooling
- Central Air
- Heating
- Forced Air, Natural Gas
- Fireplaces Features
- Family Room, Wood Burning
- Utilities
- Cable Available, Electricity Available, Natural Gas Available
Exterior Details
- Lot View
- Mountain(s)
- Water
- Public
- Sewer
- Public Sewer
Garage & Parking
- Parking Features
- Concrete, Lighted
Exterior Construction
- Roof
- Composition
- Construction Materials
- Frame, Wood Siding
- Window Features
- Skylight(s)
- Builder Source
- Listor Measured
Land Details
- PPA
- 0.00
- Road Surface Type
- Paved
- Sewer Fee
- 0.00
Schools
- Elementary School
- Otero
- Middle School
- Fox Meadow
- High School
- Harrison
Walk Score®
Contact Agent
executed in 2.194 sec.




