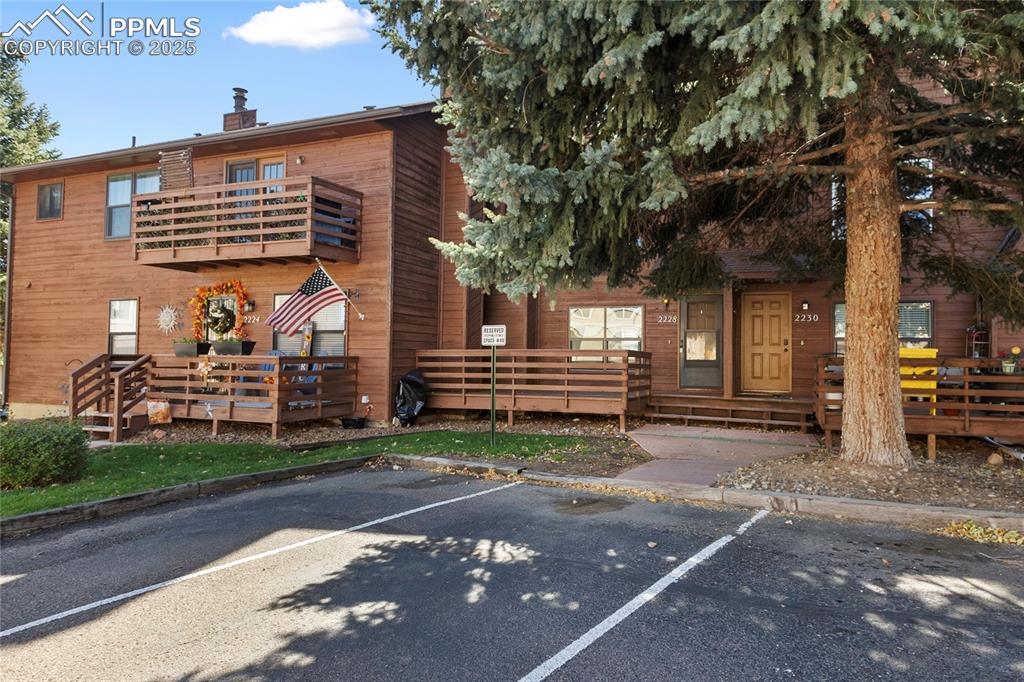3727 Scott Lane
Colorado Springs, CO 80907 — El Paso County — Scenic View Estates NeighborhoodCondominium $302,500 Sold Listing# 7070567
3 beds 3 baths 1719.00 sqft Lot size: 3837.00 sqft 0.09 acres 2003 build
Updated: 05-22-2020 01:03pm
Property Description
Delightfully set apart on a Cul-De-Sac in Scenic View Estates from other homes in nearby Cragmor * 3 Bed, 3 Bath, 2 Car-Garage * Magnificent Pikes Peak and Front Range Views from Master Bedroom and Living Room * Gas Range/Oven * Kitchen Pantry * A/C * Vaulted Ceilings * Stucco * Back patio w/terraced landscaping just outside dining room door * Front lawn is taken care of by HOA * Close to Walking Trails, Parks, Shopping and UCCS, Templeton Gap Trail is at the end of the Cul-De-Sac and Portal Park is nearby w/outdoor pool * Convenient to University Village Shopping Center and UCCS * Pier Pointe HOA Dues are Paid Quarterly ($570. PER QUARTER) which is $190. PER MONTH - This home is more like a PAIRED-PATIO HOME since one wall and the driveway are shared. VIRTUAL TOUR LINK IS IN MLS LISTINGS
Listing Details
- Property Type
- Condominium
- Listing#
- 7070567
- Source
- REcolorado (Denver)
- Last Updated
- 05-22-2020 01:03pm
- Status
- Sold
- Status Conditions
- None Known
- Der PSF Total
- 175.97
- Off Market Date
- 05-08-2020 12:00am
Property Details
- Property Subtype
- Multi-Family
- Sold Price
- $302,500
- Original Price
- $319,900
- List Price
- $302,500
- Location
- Colorado Springs, CO 80907
- SqFT
- 1719.00
- Year Built
- 2003
- Acres
- 0.09
- Bedrooms
- 3
- Bathrooms
- 3
- Parking Count
- 1
- Levels
- Two
Map
Property Level and Sizes
- SqFt Lot
- 3837.00
- Lot Features
- Ceiling Fan(s), Primary Suite, Pantry, Tile Counters, Vaulted Ceiling(s), Walk-In Closet(s)
- Lot Size
- 0.09
- Basement
- Crawl Space
- Common Walls
- No One Above,No One Below,1 Common Wall
Financial Details
- PSF Total
- $175.97
- PSF Finished
- $175.97
- PSF Above Grade
- $175.97
- Previous Year Tax
- 1229.36
- Year Tax
- 2019
- Is this property managed by an HOA?
- Yes
- Primary HOA Management Type
- Self Managed
- Primary HOA Name
- Pier Pointe
- Primary HOA Phone Number
- 000-0000
- Primary HOA Fees Included
- Insurance, Trash
- Primary HOA Fees
- 190.00
- Primary HOA Fees Frequency
- Monthly
- Primary HOA Fees Total Annual
- 2280.00
Interior Details
- Interior Features
- Ceiling Fan(s), Primary Suite, Pantry, Tile Counters, Vaulted Ceiling(s), Walk-In Closet(s)
- Appliances
- Dishwasher, Disposal, Dryer, Microwave, Refrigerator, Self Cleaning Oven, Washer
- Laundry Features
- In Unit
- Electric
- Central Air
- Flooring
- Carpet, Tile, Wood
- Cooling
- Central Air
- Heating
- Forced Air, Natural Gas
- Utilities
- Cable Available, Electricity Connected
Exterior Details
- Features
- Private Yard, Rain Gutters
- Patio Porch Features
- Patio
- Lot View
- Mountain(s)
- Water
- Public
- Sewer
- Public Sewer
Room Details
# |
Type |
Dimensions |
L x W |
Level |
Description |
|---|---|---|---|---|---|
| 1 | Living Room | - |
19.00 x 13.00 |
Main |
Mountain/Pikes Peak Views |
| 2 | Dining Room | - |
15.00 x 11.00 |
Main |
Walk-Out to Patio, Breakfast Bar, Separate Dining Space |
| 3 | Kitchen | - |
15.00 x 11.00 |
Main |
Hardwood Floors, Pantry |
| 4 | Laundry | - |
6.00 x 7.00 |
Main |
|
| 5 | Bathroom (1/2) | - |
6.00 x 6.00 |
Main |
|
| 6 | Master Bedroom | - |
20.00 x 13.00 |
Upper |
Walk-In Closet + 2nd Closet, Bath Adjoins |
| 7 | Master Bathroom (Full) | - |
6.00 x 11.00 |
Upper |
Double Vanity, Extra Deep Tub/Shower |
| 8 | Bedroom | - |
10.00 x 13.00 |
Upper |
|
| 9 | Bedroom | - |
10.00 x 15.00 |
Upper |
|
| 10 | Master Bathroom (Full) | - |
9.00 x 6.00 |
Upper |
Garage & Parking
- Parking Spaces
- 1
- Parking Features
- Concrete, Oversized
| Type | # of Spaces |
L x W |
Description |
|---|---|---|---|
| Garage (Attached) | 2 |
- |
Exterior Construction
- Roof
- Composition
- Construction Materials
- Frame
- Exterior Features
- Private Yard, Rain Gutters
- Window Features
- Double Pane Windows
- Builder Source
- Public Records
Land Details
- PPA
- 3361111.11
- Road Frontage Type
- Public Road
- Road Responsibility
- Public Maintained Road
- Road Surface Type
- Paved
- Sewer Fee
- 0.00
Schools
- Elementary School
- Edison
- Middle School
- Mann
- High School
- Coronado
Walk Score®
Listing Media
- Virtual Tour
- Click here to watch tour
Contact Agent
executed in 0.254 sec.













