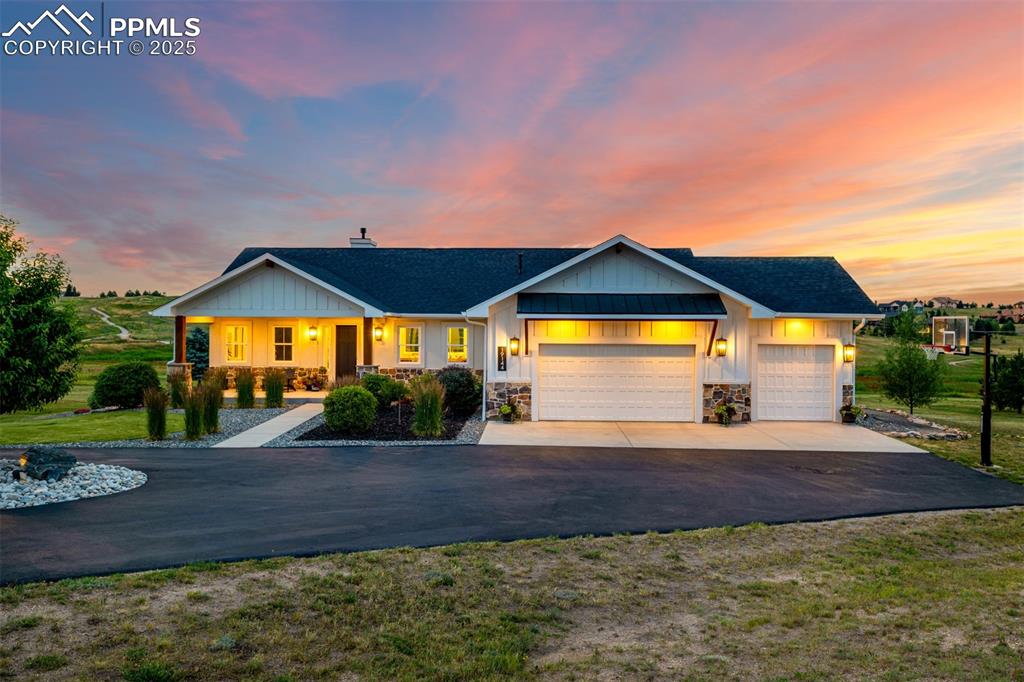17608 Cabin Hill Lane
Colorado Springs, CO 80908 — El Paso County — Walden Preserve NeighborhoodResidential $1,277,000 Sold Listing# 3020597
5 beds 5 baths 4508.00 sqft Lot size: 34175.00 sqft 0.78 acres 2013 build
Updated: 10-24-2024 08:40pm
Property Description
Custom Ranch showcasing classic timeless Colorado architecture in Walden Preserve. Perfectly situated on over 3/4 of an acre lot in a quiet cul de sac backing to open space with mountain views. This lot lives like you own a few acres without all that maintenance.
Miles of walking trails are just outside your door with picturesque ponds and also pickleball courts. The mature landscaping sets off wonderful outdoor spaces you can choose from including a lovely front porch, the large west facing covered deck, a restful patio and a dedicated fire pit and hot tub area. Inside you'll find thoughtful upgrades around every corner. The office off the main entrance has large french doors and a wall of built-ins. Vaulted ceilings, a majestic stone fireplace, beautiful knotty alder accents and custom beams complete the Great Room and the wall of windows will help you make sure you never miss a sunset. The eat-in kitchen has a center island with seating for 4+, accommodates a full sized dining table and has a 5 burner gas range. The large pantry and mudroom area make for excellent storage and great functionality plus there is a bonus laundry area with amazing counter space - perfect for crafting or projects. The main level Primary Suite includes a direct access walkout deck and a full ensuite bath. A private 2nd bedroom with is own bath completes the main floor. On the walkout level you'll be amazed by 3 additional bedrooms, a large entertainment area with home theater and plenty of room for games, a pool table or a home gym. You'll never have to run upstairs and miss any of the action with the built-in wet bar. Designed perfectly to enjoy the outdoor hot tub, one of the baths is connected directly to outdoors. With so many recent upgrades including new carpet, new blinds, lots of new paint etc, this is one of those homes that has it ALL and it's completely move in ready! Be sure to plan to spend the full hour at the house to take in the views and the peace and quiet!
Listing Details
- Property Type
- Residential
- Listing#
- 3020597
- Source
- REcolorado (Denver)
- Last Updated
- 10-24-2024 08:40pm
- Status
- Sold
- Status Conditions
- None Known
- Off Market Date
- 07-24-2024 12:00am
Property Details
- Property Subtype
- Single Family Residence
- Sold Price
- $1,277,000
- Original Price
- $1,350,000
- Location
- Colorado Springs, CO 80908
- SqFT
- 4508.00
- Year Built
- 2013
- Acres
- 0.78
- Bedrooms
- 5
- Bathrooms
- 5
- Levels
- One
Map
Property Level and Sizes
- SqFt Lot
- 34175.00
- Lot Features
- Built-in Features, Eat-in Kitchen, Entrance Foyer, Granite Counters, High Ceilings, In-Law Floor Plan, Kitchen Island, Open Floorplan, Pantry, Primary Suite, Smoke Free, Hot Tub, Vaulted Ceiling(s), Walk-In Closet(s), Wet Bar
- Lot Size
- 0.78
- Foundation Details
- Slab
- Basement
- Finished, Full, Walk-Out Access
Financial Details
- Previous Year Tax
- 3652.00
- Year Tax
- 2022
- Is this property managed by an HOA?
- Yes
- Primary HOA Name
- Walden Property Owners Association
- Primary HOA Phone Number
- 719-339-2410
- Primary HOA Amenities
- Pond Seasonal, Trail(s)
- Primary HOA Fees
- 300.00
- Primary HOA Fees Frequency
- Annually
Interior Details
- Interior Features
- Built-in Features, Eat-in Kitchen, Entrance Foyer, Granite Counters, High Ceilings, In-Law Floor Plan, Kitchen Island, Open Floorplan, Pantry, Primary Suite, Smoke Free, Hot Tub, Vaulted Ceiling(s), Walk-In Closet(s), Wet Bar
- Appliances
- Bar Fridge, Convection Oven, Dishwasher, Disposal, Double Oven, Dryer, Microwave, Range, Refrigerator, Sump Pump, Washer
- Electric
- Central Air
- Flooring
- Carpet, Tile, Wood
- Cooling
- Central Air
- Heating
- Forced Air
- Fireplaces Features
- Gas, Living Room
Exterior Details
- Features
- Balcony, Fire Pit, Lighting, Rain Gutters, Spa/Hot Tub
- Lot View
- Meadow, Mountain(s)
- Water
- Public
- Sewer
- Community Sewer
Garage & Parking
- Parking Features
- Concrete, Exterior Access Door, Finished, Lighted, Oversized
Exterior Construction
- Roof
- Composition
- Construction Materials
- Frame
- Exterior Features
- Balcony, Fire Pit, Lighting, Rain Gutters, Spa/Hot Tub
- Window Features
- Window Coverings
- Security Features
- Carbon Monoxide Detector(s), Smoke Detector(s)
- Builder Name
- Genesis Custom Home
- Builder Source
- Public Records
Land Details
- PPA
- 0.00
- Road Frontage Type
- Public
- Road Surface Type
- Paved
- Sewer Fee
- 0.00
Schools
- Elementary School
- Ray E. Kilmer
- Middle School
- Lewis-Palmer
- High School
- Lewis-Palmer
Walk Score®
Listing Media
- Virtual Tour
- Click here to watch tour
Contact Agent
executed in 0.493 sec.













