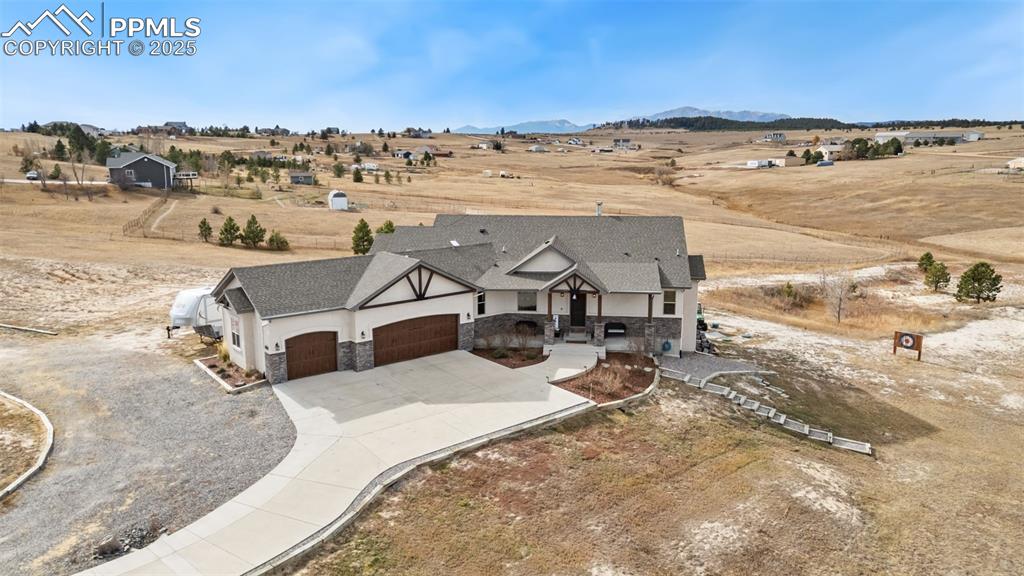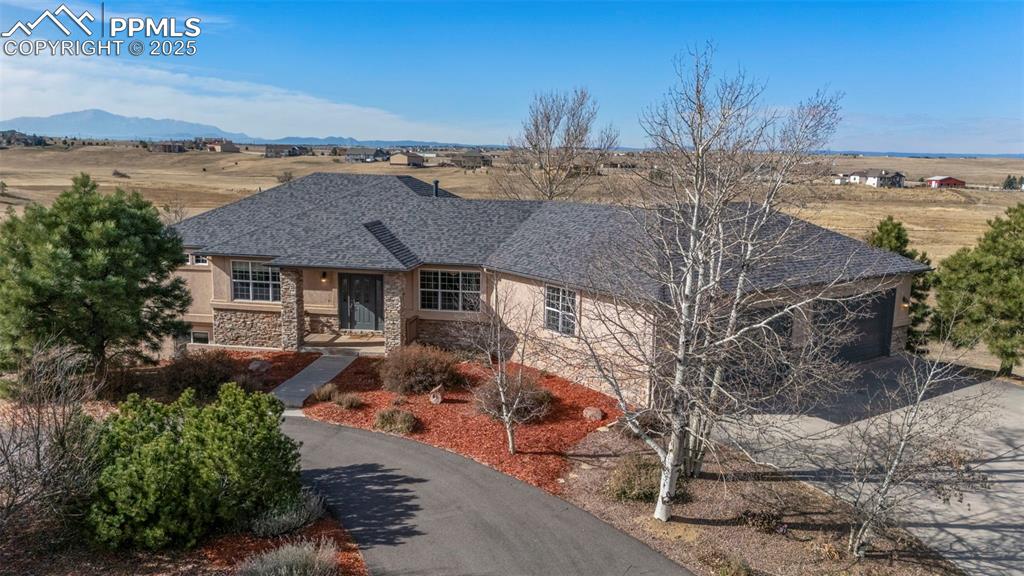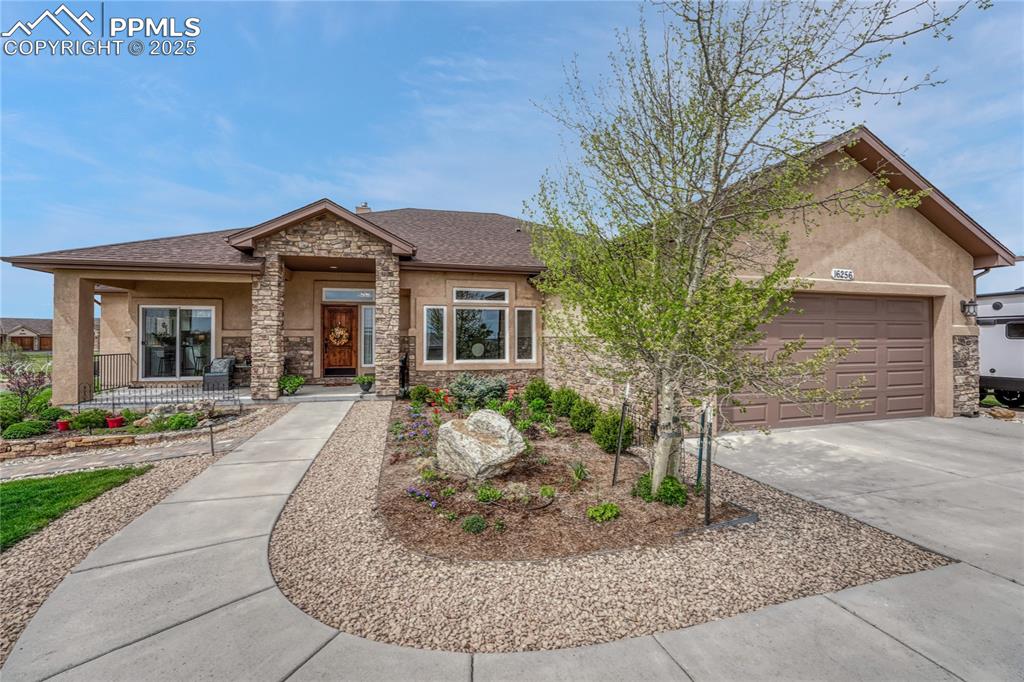18150 Highland Estates Drive
Colorado Springs, CO 80908 — El Paso County — Highland Estates NeighborhoodResidential $845,000 Sold Listing# 6116116
5 beds 4 baths 3263.00 sqft Lot size: 851598.00 sqft 19.55 acres 1999 build
Updated: 11-05-2024 04:24am
Property Description
Welcome to this stunning home located in the highly sought-after District 38 Highland Estates. Nestled on just under 20 acres of land, this residence offers the perfect blend of comfort and country living. As you approach, you’ll be greeted by a large covered front patio. Step inside to the right and discover a beautiful formal seating room or make your way to the left to the dining room just off the spacious kitchen. The kitchen is a dream, featuring an eating nook, a large island, and ample cabinet and counter space. From the kitchen, you can access one of two fabulous wood decks to enjoy the privacy of the land and views of the small pond. On one side of the kitchen, you’ll find a cozy living room area, on the other a convenient half bath, and a large laundry space complete with windows and a utility sink as well as access to the garage. Head upstairs to the large primary bedroom, which has an attached five-piece bathroom, a walk-in closet, and a private deck. This level also includes two generously sized bedrooms and another full bathroom. The finished walk-out basement provides two additional living spaces with two more bedrooms and a 3/4 bathroom and a large finished storage area. This home also includes a two-car attached garage and a detached four car/RV garage/workshop with running water, offering plenty of storage and extra finished space for all your needs. The surrounding land is simply breathtaking, with stunning views and ample room to explore. With no HOA and zoned for animals the possibilities are endless. Enjoy the best of both worlds—serene country living with close proximity to all the amenities of the city. Don’t miss this opportunity to own a piece of paradise in Highland Estates!
Listing Details
- Property Type
- Residential
- Listing#
- 6116116
- Source
- REcolorado (Denver)
- Last Updated
- 11-05-2024 04:24am
- Status
- Sold
- Status Conditions
- None Known
- Off Market Date
- 09-28-2024 12:00am
Property Details
- Property Subtype
- Single Family Residence
- Sold Price
- $845,000
- Original Price
- $950,000
- Location
- Colorado Springs, CO 80908
- SqFT
- 3263.00
- Year Built
- 1999
- Acres
- 19.55
- Bedrooms
- 5
- Bathrooms
- 4
- Levels
- Two
Map
Property Level and Sizes
- SqFt Lot
- 851598.00
- Lot Features
- Breakfast Nook, Ceiling Fan(s), Eat-in Kitchen, Entrance Foyer, Five Piece Bath, Kitchen Island, Primary Suite, Utility Sink, Walk-In Closet(s)
- Lot Size
- 19.55
- Basement
- Full, Walk-Out Access
Financial Details
- Previous Year Tax
- 3307.31
- Year Tax
- 2023
- Primary HOA Fees
- 0.00
Interior Details
- Interior Features
- Breakfast Nook, Ceiling Fan(s), Eat-in Kitchen, Entrance Foyer, Five Piece Bath, Kitchen Island, Primary Suite, Utility Sink, Walk-In Closet(s)
- Appliances
- Cooktop, Dishwasher, Disposal, Dryer, Microwave, Oven, Refrigerator, Washer
- Electric
- Central Air
- Flooring
- Carpet, Wood
- Cooling
- Central Air
- Heating
- Forced Air
- Utilities
- Electricity Connected, Natural Gas Available
Exterior Details
- Features
- Balcony, Playground, Private Yard
- Water
- Shared Well
- Sewer
- Septic Tank
Garage & Parking
- Parking Features
- Asphalt, Concrete, Oversized, RV Garage
Exterior Construction
- Roof
- Composition
- Construction Materials
- Frame, Stucco
- Exterior Features
- Balcony, Playground, Private Yard
- Window Features
- Window Coverings
- Builder Source
- Public Records
Land Details
- PPA
- 0.00
- Road Frontage Type
- Public
- Road Surface Type
- Dirt, Gravel
- Sewer Fee
- 0.00
Schools
- Elementary School
- Ray E. Kilmer
- Middle School
- Lewis-Palmer
- High School
- Lewis-Palmer
Walk Score®
Listing Media
- Virtual Tour
- Click here to watch tour
Contact Agent
executed in 0.524 sec.













