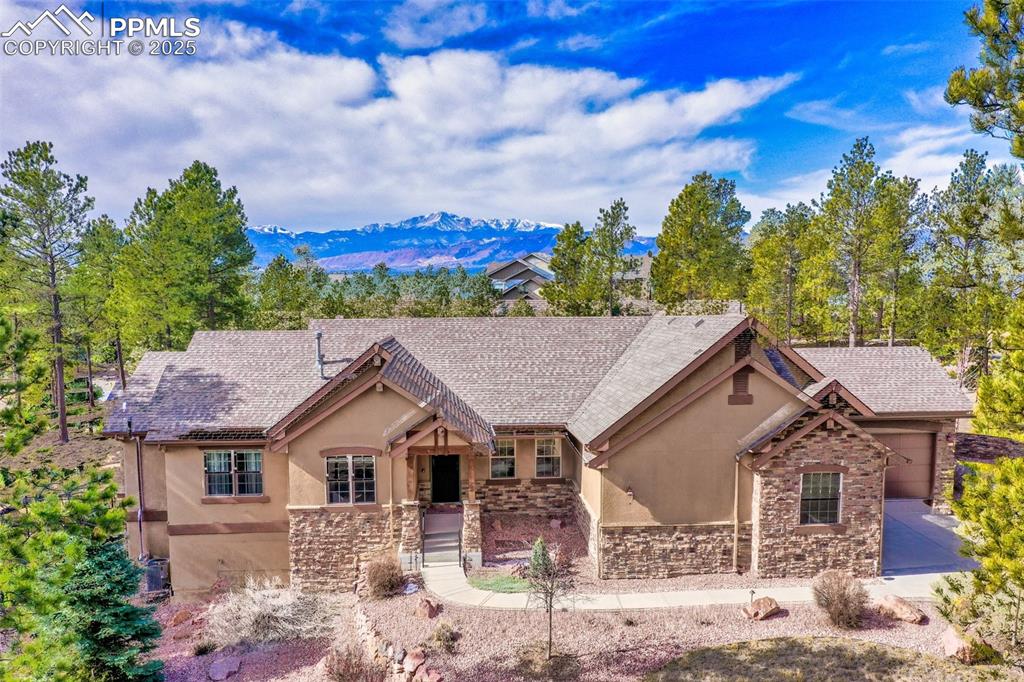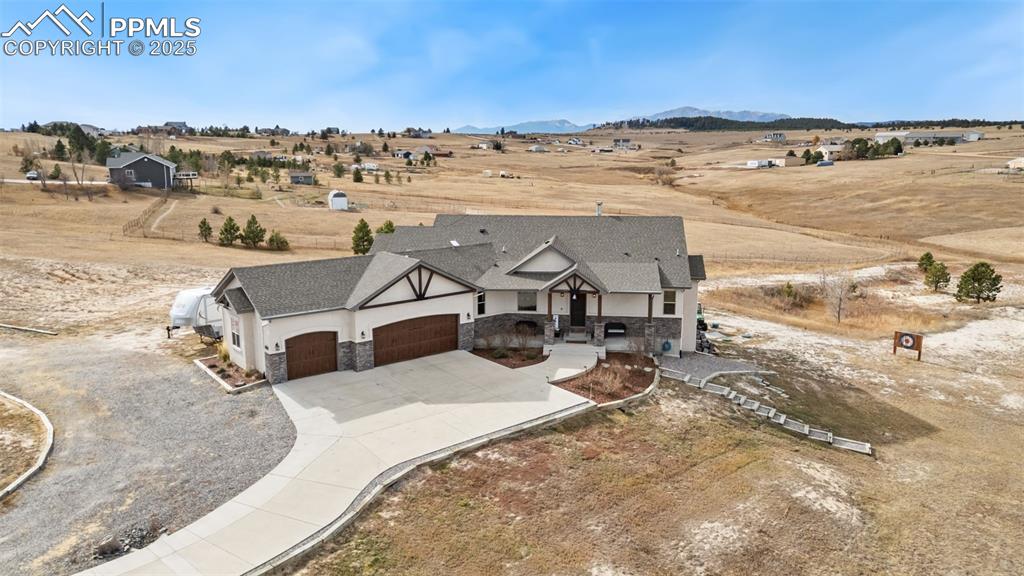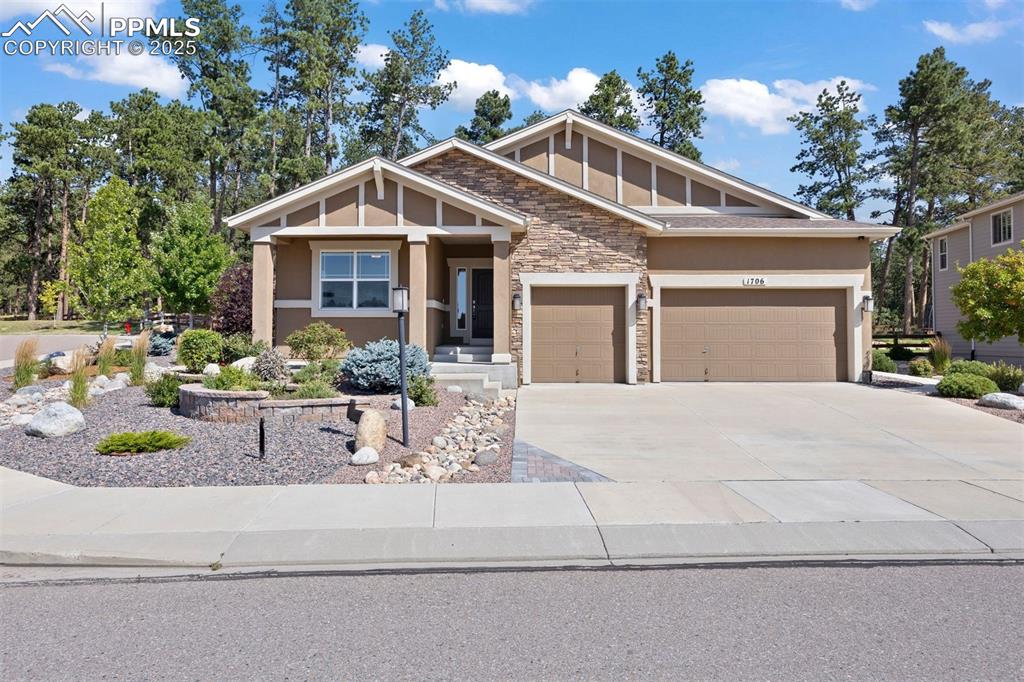4016 Needles Drive
Colorado Springs, CO 80908 — El Paso County — Walden Preserve NeighborhoodResidential $1,499,900 Expired Listing# 2795340
5 beds 5 baths 5472.00 sqft Lot size: 64469.00 sqft 1.48 acres 2017 build
Updated: 10-05-2024 06:11am
Property Description
A truly special custom plan, thoughtfully created with top-of-the-line finishes, ease-of-living and family gatherings in mind. Cul de sac street leads to a shared driveway, winding to your mountain modern farmhouse on 1.48-acres, backing to open space/trail system. Southern inspired 40x9 porch welcomes guests and provides a relaxing spot for rocking in the evenings! Hickory floors grace much of the main level, and you won’t find an inch of laminate with wood, tile, or carpet flooring; and granite counters throughout kitchen, baths, and wet bar. Make note of hand-troweled wall texture, tall baseboards, trimmed out windows. The numerous windows bring in surrounding nature and sunlight, with custom blinds or plantation shutters. Tremendous formal dining wonderful for large group meals, plus a breakfast nook which walks out to your covered deck. Anchoring the entertaining and family space is a beamed-ceiling great room with floor-to-ceiling stone fireplace. Kitchen offers ample prep space, apron farm sink, 5-burner gas cooktop, and warm gray cabinets. Sweet space available for future butler pantry, wine or coffee bar. Enjoy Jack-and-Jill set-ups + powder rooms at both the main and lower levels. Two separate garages, each measuring ~24x24 + 1 boasts a 3x9 niche... in case you're not keeping track, that's roughly 1200 sq ft of garage + workshop space... bring your trucks and toys! One garage includes a bonus rear overhead door to the back for ease of mowing or air flow in the workshop. Whether you’ve been playing in the yard, or working the garden and garage, you’ll appreciate private access to the master suite from the garage by way of your personal mud room. A 23x25 unfinished space great for storage or future expansion. Dual-stage zoned HVAC. Live in your personal oasis with quick Hwy 83 access for easy to commutes. The prestigious Walden community boasts extensive trails and community lake for a pleasant stroll.
Listing Details
- Property Type
- Residential
- Listing#
- 2795340
- Source
- REcolorado (Denver)
- Last Updated
- 10-05-2024 06:11am
- Status
- Expired
- Off Market Date
- 08-19-2024 12:00am
Property Details
- Property Subtype
- Single Family Residence
- Sold Price
- $1,499,900
- Original Price
- $1,549,900
- Location
- Colorado Springs, CO 80908
- SqFT
- 5472.00
- Year Built
- 2017
- Acres
- 1.48
- Bedrooms
- 5
- Bathrooms
- 5
- Levels
- One
Map
Property Level and Sizes
- SqFt Lot
- 64469.00
- Lot Features
- Built-in Features, Ceiling Fan(s), Five Piece Bath, Granite Counters, Jack & Jill Bathroom, Open Floorplan, Solid Surface Counters, Stone Counters, Walk-In Closet(s), Wet Bar
- Lot Size
- 1.48
- Foundation Details
- Slab
- Basement
- Daylight, Finished, Full
Financial Details
- Previous Year Tax
- 5775.00
- Year Tax
- 2022
- Is this property managed by an HOA?
- Yes
- Primary HOA Name
- Walden POA
- Primary HOA Phone Number
- 719-339-2410
- Primary HOA Amenities
- Pond Seasonal, Trail(s)
- Primary HOA Fees
- 250.00
- Primary HOA Fees Frequency
- Annually
Interior Details
- Interior Features
- Built-in Features, Ceiling Fan(s), Five Piece Bath, Granite Counters, Jack & Jill Bathroom, Open Floorplan, Solid Surface Counters, Stone Counters, Walk-In Closet(s), Wet Bar
- Appliances
- Cooktop, Dishwasher, Microwave, Oven, Range Hood, Refrigerator
- Electric
- Central Air
- Flooring
- Carpet, Tile, Wood
- Cooling
- Central Air
- Heating
- Forced Air, Natural Gas
- Fireplaces Features
- Gas, Great Room, Living Room
- Utilities
- Electricity Connected, Natural Gas Connected
Exterior Details
- Water
- Public
- Sewer
- Public Sewer
Garage & Parking
- Parking Features
- Asphalt, Concrete, Oversized
Exterior Construction
- Roof
- Cement Shake
- Construction Materials
- Frame
- Window Features
- Window Coverings
- Security Features
- Security System
- Builder Source
- Public Records
Land Details
- PPA
- 0.00
- Road Frontage Type
- Private Road, Public
- Road Surface Type
- Paved
- Sewer Fee
- 0.00
Schools
- Elementary School
- Ray E. Kilmer
- Middle School
- Lewis-Palmer
- High School
- Lewis-Palmer
Walk Score®
Contact Agent
executed in 0.514 sec.













