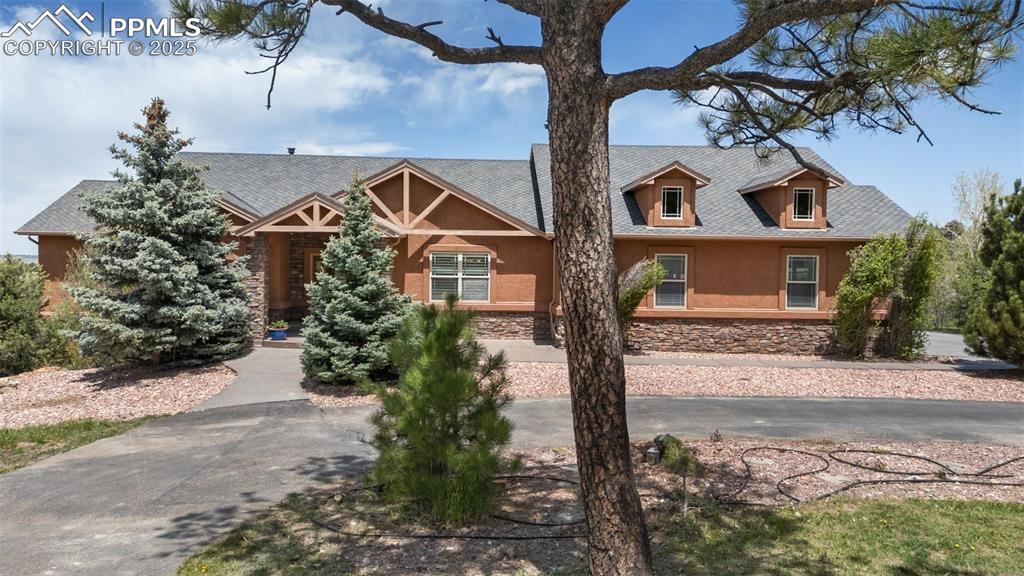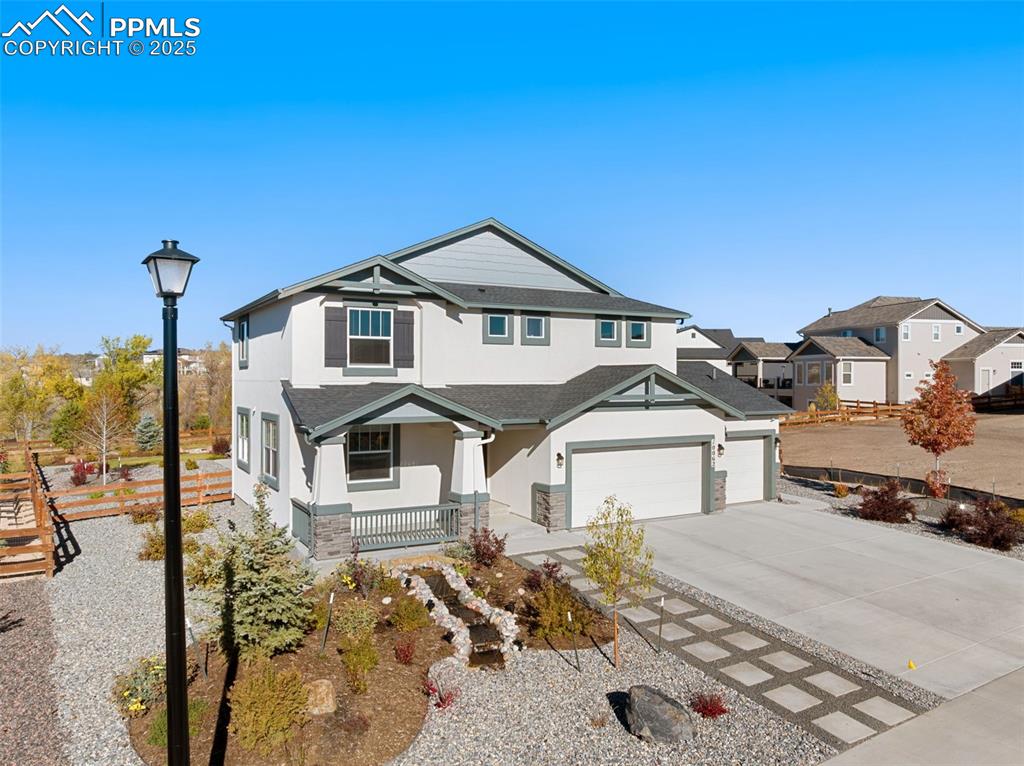8782 Sanctuary Pine Drive
Colorado Springs, CO 80908 — El Paso County — Redtail Ranch NeighborhoodResidential $1,665,000 Sold Listing# 7862221
5 beds 5 baths 5578.00 sqft Lot size: 218671.20 sqft 5.02 acres 2021 build
Updated: 05-29-2024 06:28pm
Property Description
Experience luxury living in this Gorgeous Custom-Built Home nestled in the heart of Black Forest, boasting over 5500+ sq ft of refined comfort and awe-inspiring mountain views. Situated on a sprawling 5-acre horse property, this residence offers 5 bedrooms, 5 bathrooms, and abundant entertaining spaces both indoors and out. Enter the main level to be greeted by a grand 5ft wide curved staircase and a captivating chandelier leading to the spacious great room with soaring 20-foot Vaulted Ceilings , flooded with natural light from the oversized windows showcasing breathtaking views of Pikes Peak. A modern fireplace with floor-to-ceiling accent stone wall and solid hardwood flooring create an inviting ambiance. The chef's dream kitchen features white and gray cabinets, quartz countertops, tiled backsplash, pot filler, farm sink, custom island with seating for 10, and high-end white GE Café appliances. The adjacent dining area opens onto a large covered wrap-around deck, perfect for outdoor dining. Custom features abound throughout the home, including a mudroom with a bench and convenient dog washing area. The upper level boasts an open loft area, two spacious bedrooms with en-suite bathrooms, and a luxurious primary master retreat complete with fireplace, private covered deck with Pikes Peak views, and a spa-like bathroom featuring a freestanding tub and large shower with jets. The lower level is an entertainer's delight, offering two bedrooms with a 3/4 bathroom, a spacious family room with gas fireplace, wet bar with granite countertops, fridge, and dishwasher, a game room, gym area, and a walkout basement. Seamlessly blending luxury, comfort, and natural beauty, this extraordinary property offers a lifestyle of unparalleled sophistication in a sought-after Black Forest location. The 40x70 outbuilding 2,800 sq ft w/ two big overhead doors, a 70 ft overhang was built w/ the intention of multiple uses horse. Plus, it's within the award-winning District 20 school district!
Listing Details
- Property Type
- Residential
- Listing#
- 7862221
- Source
- REcolorado (Denver)
- Last Updated
- 05-29-2024 06:28pm
- Status
- Sold
- Status Conditions
- None Known
- Off Market Date
- 04-13-2024 12:00am
Property Details
- Property Subtype
- Single Family Residence
- Sold Price
- $1,665,000
- Original Price
- $1,699,000
- Location
- Colorado Springs, CO 80908
- SqFT
- 5578.00
- Year Built
- 2021
- Acres
- 5.02
- Bedrooms
- 5
- Bathrooms
- 5
- Levels
- Two
Map
Property Level and Sizes
- SqFt Lot
- 218671.20
- Lot Features
- Ceiling Fan(s), Five Piece Bath, Kitchen Island, Pantry, Primary Suite, Wet Bar
- Lot Size
- 5.02
- Basement
- Finished, Full
Financial Details
- Previous Year Tax
- 4244.00
- Year Tax
- 2021
- Is this property managed by an HOA?
- Yes
- Primary HOA Name
- Redtail Ranch HOA
- Primary HOA Phone Number
- n/a
- Primary HOA Fees
- 100.00
- Primary HOA Fees Frequency
- Annually
Interior Details
- Interior Features
- Ceiling Fan(s), Five Piece Bath, Kitchen Island, Pantry, Primary Suite, Wet Bar
- Appliances
- Bar Fridge, Cooktop, Dishwasher, Disposal, Double Oven, Range Hood, Refrigerator
- Electric
- Central Air
- Flooring
- Carpet, Tile, Wood
- Cooling
- Central Air
- Heating
- Forced Air
- Fireplaces Features
- Basement, Family Room, Gas, Living Room, Primary Bedroom
- Utilities
- Electricity Connected, Natural Gas Connected, Phone Connected
Exterior Details
- Features
- Balcony
- Water
- Well
- Sewer
- Septic Tank
Garage & Parking
- Parking Features
- 220 Volts, Oversized, RV Garage
Exterior Construction
- Roof
- Composition
- Construction Materials
- Frame, Stone, Stucco
- Exterior Features
- Balcony
Land Details
- PPA
- 0.00
- Sewer Fee
- 0.00
Schools
- Elementary School
- Edith Wolford
- Middle School
- Chinook Trail
- High School
- Liberty
Walk Score®
Listing Media
- Virtual Tour
- Click here to watch tour
Contact Agent
executed in 0.474 sec.













