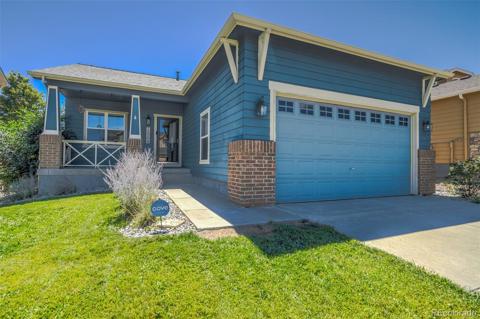9845 Pine Park Trail
Colorado Springs, CO 80908 — El Paso County — Pine Park Estates NeighborhoodResidential $760,000 Active Listing# 4227800
3 beds 1753 sqft 4.7700 acres 1971 build
Property Description
This spacious rancher on a 4.77-acre corner lot offers a harmonious blend of comfort and nature. The well-designed layout features a large hall, generous bedrooms, and all one-level living. Nestled on a beautifully meadowed and treed lot, the property provides a peaceful retreat. Inside, a roomy walk-out living room invites relaxation with large windows for natural light during the day and a woodburning fireplace for cozy evenings. The kitchen features beautiful natural wood flooring, a breakfast bar, abundant counterspace and cabinet storage with a walk-out dining area. The primary suite offers dual closets and a newly updated bathroom. The two additional bedrooms, office, and open concept design foster a welcoming space for leisure and entertainment. Wildlife is a common sight, making this home a true nature lover's retreat. Whether enjoying the morning sunrise or evening twilight, this home features a deck on both sides of the house to accommodate. An extra deep garage provides ample room for a workbench, and additional outbuildings offer versatile options. The spacious yard, complemented by a circular driveway and majestic Ponderosa pines, enhances the outdoor experience. Conveniently located within easy driving distance to the Section 16 Trailhead, Forest Bend Farm, and The Pineries Open Space, this property combines rural charm with accessibility. Come explore this exceptional home and its surroundings!
Listing Details
- Property Type
- Residential
- Listing#
- 4227800
- Source
- PPAR (Pikes Peak Association)
- Last Updated
- 01-06-2025 11:12am
- Status
- Active
Property Details
- Location
- Colorado Springs, CO 80908
- SqFT
- 1753
- Year Built
- 1971
- Acres
- 4.7700
- Bedrooms
- 3
- Garage spaces
- 2
- Garage spaces count
- 2
Map
Property Level and Sizes
- SqFt Finished
- 1753
- SqFt Main
- 1753
- Lot Description
- Corner, Level, Meadow, Rural, Sloping, Trees/Woods
- Lot Size
- 4.7700
- Base Floor Plan
- Ranch
Financial Details
- Previous Year Tax
- 2921.67
- Year Tax
- 2023
Interior Details
- Appliances
- Dishwasher, Disposal, Microwave Oven, Oven, Refrigerator
- Fireplaces
- Insert, Main Level, One, Wood Burning
- Utilities
- Electricity Connected, Natural Gas Connected, Telephone
Exterior Details
- Fence
- All
- Wells
- 1
- Water
- Well
- Out Buildings
- Loafing Shed,Storage Shed
Room Details
- Baths Full
- 1
- Main Floor Bedroom
- M
- Laundry Availability
- Main
Garage & Parking
- Garage Type
- Attached
- Garage Spaces
- 2
- Garage Spaces
- 2
- Out Buildings
- Loafing Shed,Storage Shed
Exterior Construction
- Structure
- Frame
- Siding
- Masonite Type
- Roof
- Composite Shingle
- Construction Materials
- Existing Home
Land Details
- Water Tap Paid (Y/N)
- No
Schools
- School District
- Falcon-49
Walk Score®
Listing Media
- Virtual Tour
- Click here to watch tour
Contact Agent
executed in 1.326 sec.













