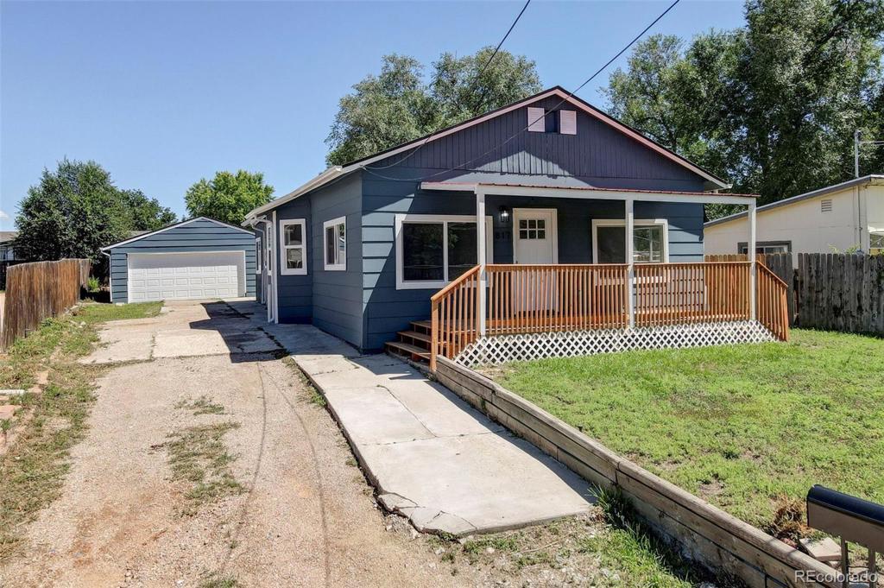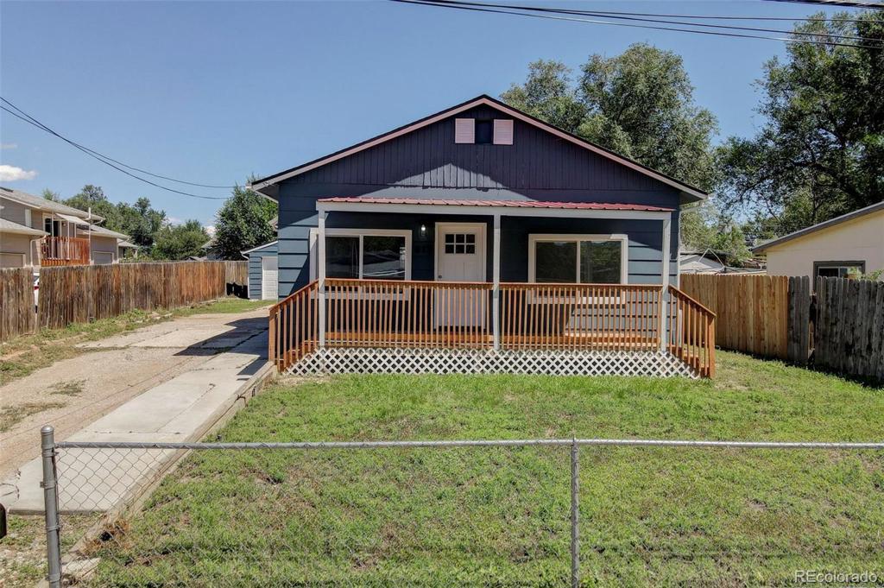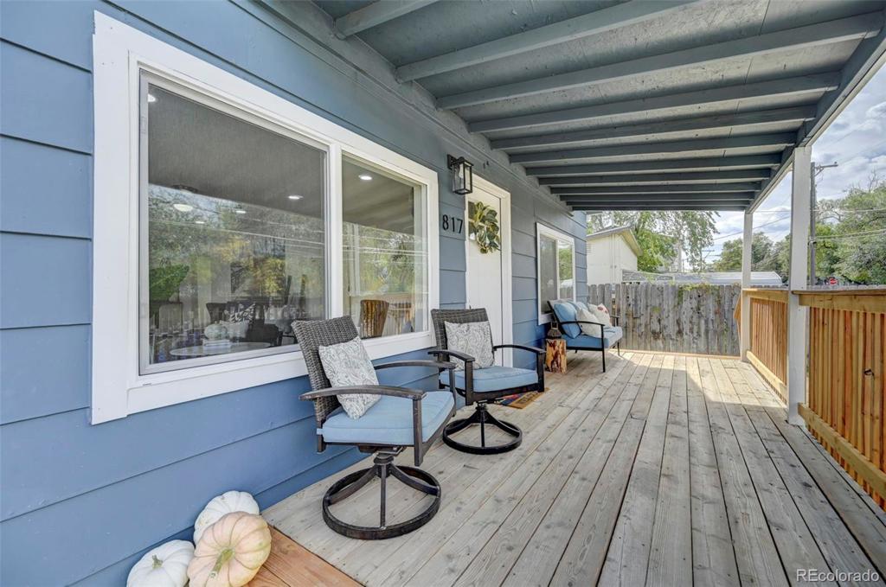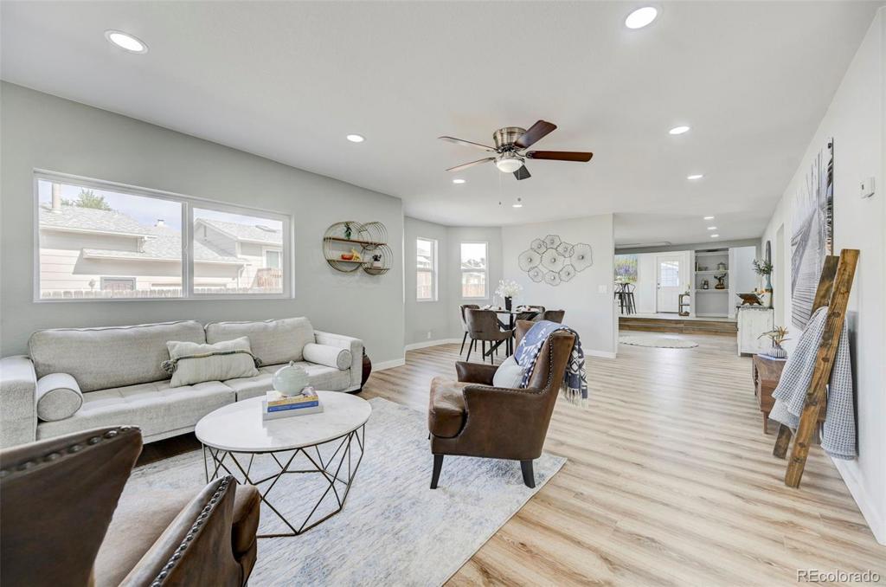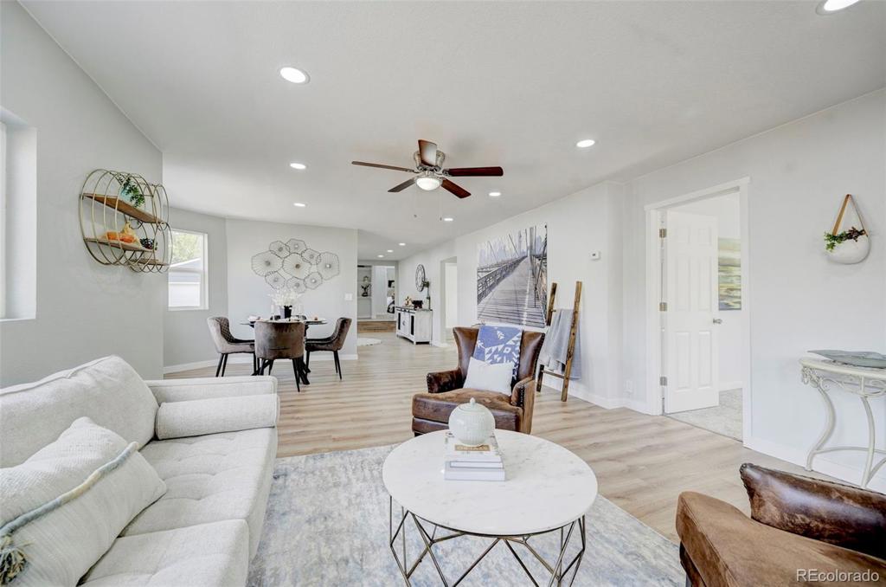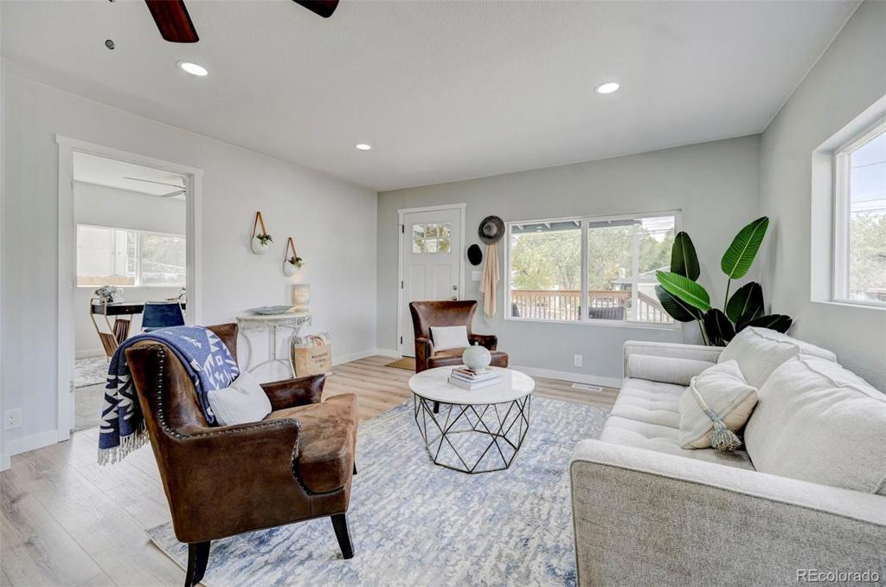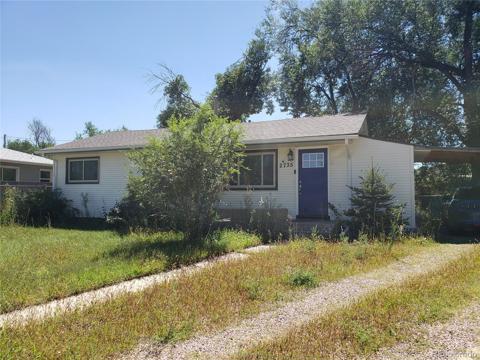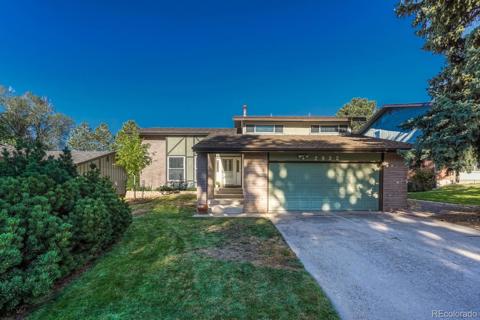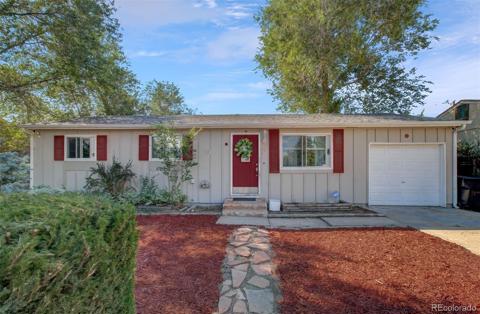817 Yuma Street
Colorado Springs, CO 80909 — El Paso County — Burrells NeighborhoodResidential $424,900 Active Listing# 5814770
4 beds 2 baths 2788.00 sqft Lot size: 8400.00 sqft 0.19 acres 1898 build
Property Description
Beautifully renovated ranch style home in the heart of Colorado Springs! Close to downtown, Palmer Park, shopping and more. This fully renovated home has a brand new Master Suite with a private bathroom with dual vanities and shower. The wonderful open floor plan allows you to configure and design your layout however you want. The all new kitchen has custom wood cabinets, new sink, new countertops, and new stainless steel appliances. Luxury vinyl plank throughout the house with new high end carpet in 3 bedrooms. Custom paint inside and out. New vinyl windows, new roof, new gutters, new recessed light fixtures, and new garage door means little to no maintenance. Oversized 2-Car detached garage with pull through and work bench, plus a large storage shed - both with new roofs and new windows. Full basement provides even more room for storage, additional workshop space, hobbies, or finish it off for extra living space! Don't miss this amazing home, come see it today before it's gone!
Listing Details
- Property Type
- Residential
- Listing#
- 5814770
- Source
- REcolorado (Denver)
- Last Updated
- 10-25-2024 02:56am
- Status
- Active
- Off Market Date
- 11-30--0001 12:00am
Property Details
- Property Subtype
- Single Family Residence
- Sold Price
- $424,900
- Original Price
- $440,000
- Location
- Colorado Springs, CO 80909
- SqFT
- 2788.00
- Year Built
- 1898
- Acres
- 0.19
- Bedrooms
- 4
- Bathrooms
- 2
- Levels
- One
Map
Property Level and Sizes
- SqFt Lot
- 8400.00
- Lot Features
- Ceiling Fan(s), Open Floorplan, Primary Suite, Smoke Free, Vaulted Ceiling(s)
- Lot Size
- 0.19
- Foundation Details
- Block, Concrete Perimeter
- Basement
- Crawl Space, Partial
Financial Details
- Previous Year Tax
- 935.00
- Year Tax
- 2023
- Primary HOA Fees
- 0.00
Interior Details
- Interior Features
- Ceiling Fan(s), Open Floorplan, Primary Suite, Smoke Free, Vaulted Ceiling(s)
- Appliances
- Dishwasher, Disposal, Gas Water Heater, Microwave, Oven, Range, Refrigerator
- Electric
- Other
- Flooring
- Carpet, Vinyl
- Cooling
- Other
- Heating
- Electric, Forced Air, Natural Gas
- Utilities
- Electricity Connected, Natural Gas Connected
Exterior Details
- Features
- Private Yard, Rain Gutters
- Water
- Public
- Sewer
- Public Sewer
Garage & Parking
- Parking Features
- Concrete, Driveway-Gravel, Exterior Access Door, Oversized, Storage
Exterior Construction
- Roof
- Architecural Shingle
- Construction Materials
- Frame, Wood Siding
- Exterior Features
- Private Yard, Rain Gutters
- Security Features
- Carbon Monoxide Detector(s), Smoke Detector(s)
- Builder Source
- Listor Measured
Land Details
- PPA
- 0.00
- Sewer Fee
- 0.00
Schools
- Elementary School
- Queen Palmer
- Middle School
- North
- High School
- Mitchell
Walk Score®
Listing Media
- Virtual Tour
- Click here to watch tour
Contact Agent
executed in 5.024 sec.




