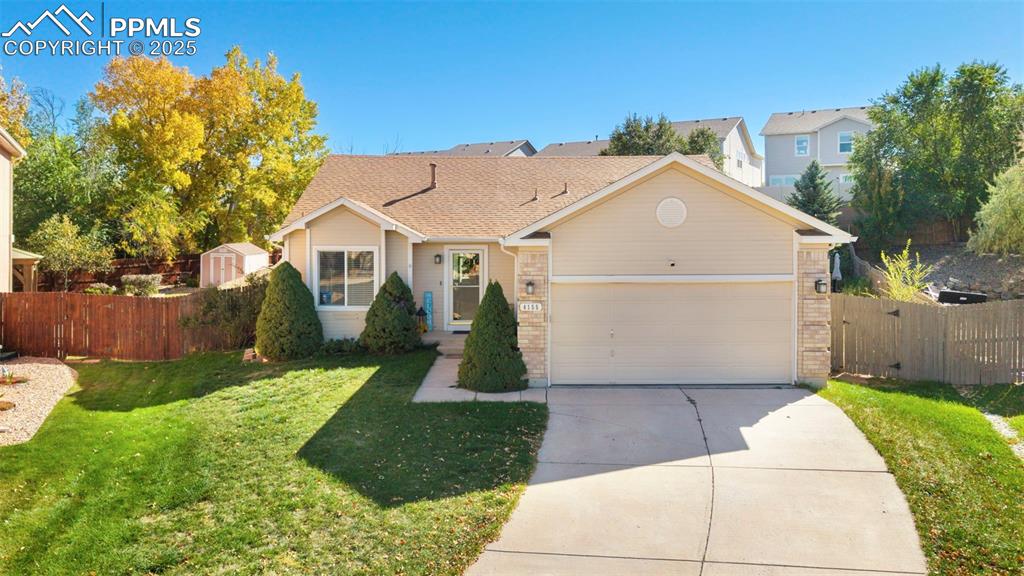2627 San Marcos Drive
Colorado Springs, CO 80910 — El Paso County — Pikes Peak Park NeighborhoodResidential $360,000 Active Listing# 2914847
4 beds 2 baths 1690.00 sqft Lot size: 6300.00 sqft 0.14 acres 1969 build
Property Description
Welcome to this charming remodeled farmhouse that perfectly blends rustic charm with modern comforts. As you step inside, you'll be greeted by a warm and inviting atmosphere, accentuated by fresh paint and new flooring that flows seamlessly throughout the home. The heart of this residence is the custom breakfast nook, an ideal spot for morning coffee or family gatherings, featuring cozy seating and lovely views of Pikes Peak through every front window. Retreat to the primary bedroom, where stunning custom barn doors add a touch of character and elegance. The fully fenced backyard offers privacy and a safe space for pets to play, surrounded by mature landscaping that enhances the home's quaint appeal. With a new hot water heater ensuring efficiency and peace of mind, this farmhouse is ready for you to make it your own. Experience the perfect blend of vintage charm and modern convenience in this delightful property!
Listing Details
- Property Type
- Residential
- Listing#
- 2914847
- Source
- REcolorado (Denver)
- Last Updated
- 10-23-2025 11:22am
- Status
- Active
- Off Market Date
- 11-30--0001 12:00am
Property Details
- Property Subtype
- Single Family Residence
- Sold Price
- $360,000
- Original Price
- $400,000
- Location
- Colorado Springs, CO 80910
- SqFT
- 1690.00
- Year Built
- 1969
- Acres
- 0.14
- Bedrooms
- 4
- Bathrooms
- 2
- Levels
- Bi-Level
Map
Property Level and Sizes
- SqFt Lot
- 6300.00
- Lot Features
- Breakfast Bar, Ceiling Fan(s), Pantry
- Lot Size
- 0.14
- Basement
- Exterior Entry, Finished
Financial Details
- Previous Year Tax
- 1170.00
- Year Tax
- 2024
- Primary HOA Fees
- 0.00
Interior Details
- Interior Features
- Breakfast Bar, Ceiling Fan(s), Pantry
- Appliances
- Dishwasher, Disposal, Dryer, Microwave, Oven, Refrigerator, Washer
- Laundry Features
- In Unit
- Electric
- Central Air
- Flooring
- Carpet, Laminate, Tile
- Cooling
- Central Air
- Heating
- Forced Air
- Utilities
- Electricity Connected, Natural Gas Connected
Exterior Details
- Water
- Public
- Sewer
- Public Sewer
Garage & Parking
Exterior Construction
- Roof
- Composition
- Construction Materials
- Brick, Frame, Wood Siding
- Builder Source
- Public Records
Land Details
- PPA
- 0.00
- Sewer Fee
- 0.00
Schools
- Elementary School
- Monterey
- Middle School
- Carmel
- High School
- Harrison
Walk Score®
Contact Agent
executed in 0.292 sec.













