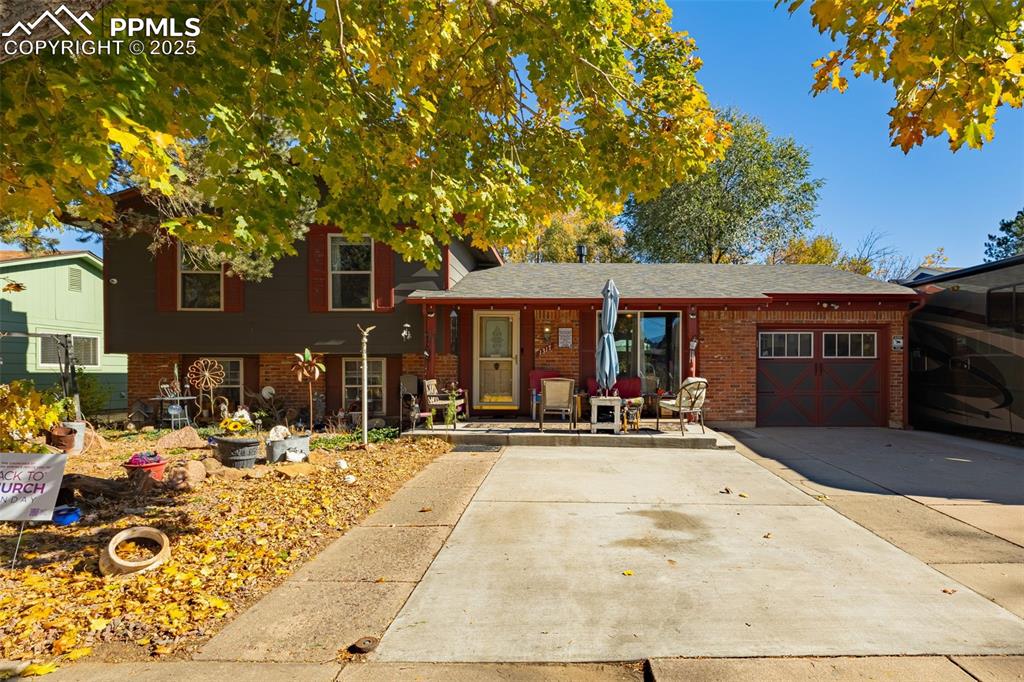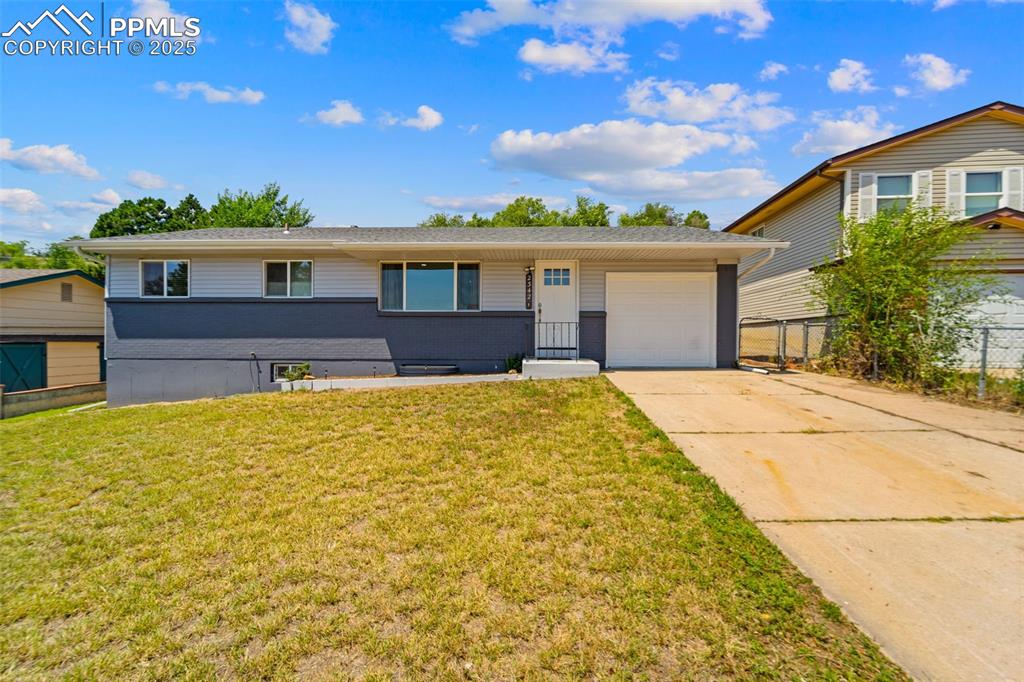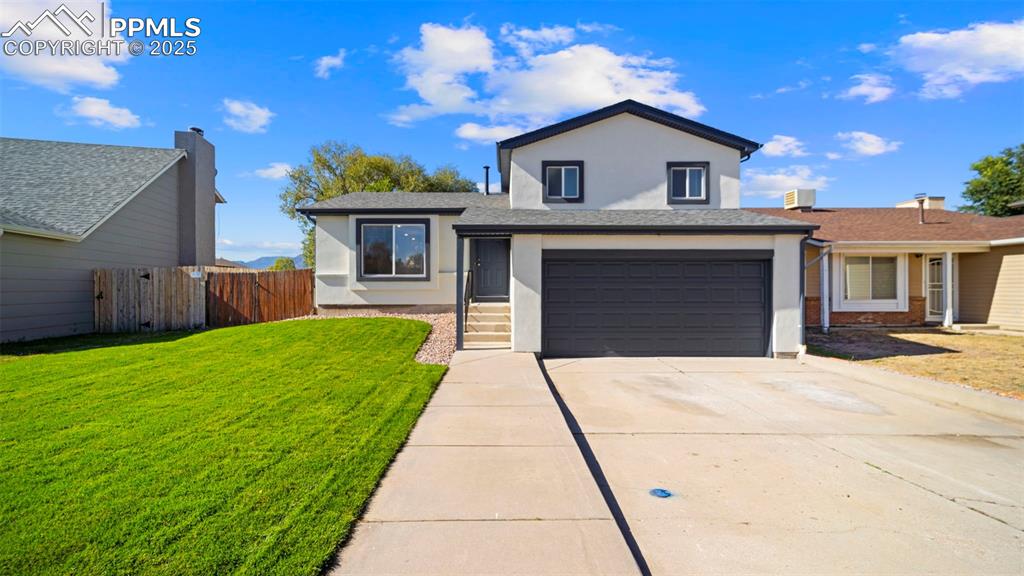3657 Overton Street
Colorado Springs, CO 80910 — El Paso County — Park Hill NeighborhoodResidential $364,000 Expired Listing# 9791885
5 beds 2 baths 1926.00 sqft Lot size: 7500.00 sqft 0.17 acres 1967 build
Updated: 10-30-2024 07:42pm
Property Description
Close to Peterson AFB, Colorado Springs Airport, and easy access to Ft Carson, this spacious 5-bedroom, 2-bathroom ranch-style home offers an ideal blend of comfort and convenience. Boasting an oversized 1-car garage and situated on a sprawling 7,500 square foot lot, this residence promises ample space for all your needs. Step inside to discover recent updates including fresh paint, flooring, and countertops. Sunlight streams through large windows, illuminating the interiors with a welcoming glow and enhancing the sense of openness. Exterior updates include a new fence and roof. Convenience is key with this home, as it's located near multiple shopping and dining options, ensuring you're never far from life's essentials. Embrace outdoor living with easy access to Valley Hi Golf Course, parks, and trails, perfect for leisurely strolls or weekend adventures. Don't miss out on the chance to make this stunning property your own. Schedule a viewing today and envision the limitless possibilities awaiting you in this desirable home sweet home! Great investment property, solid rental history.
Listing Details
- Property Type
- Residential
- Listing#
- 9791885
- Source
- REcolorado (Denver)
- Last Updated
- 10-30-2024 07:42pm
- Status
- Expired
- Off Market Date
- 10-30-2024 12:00am
Property Details
- Property Subtype
- Single Family Residence
- Sold Price
- $364,000
- Original Price
- $400,000
- Location
- Colorado Springs, CO 80910
- SqFT
- 1926.00
- Year Built
- 1967
- Acres
- 0.17
- Bedrooms
- 5
- Bathrooms
- 2
- Levels
- One
Map
Property Level and Sizes
- SqFt Lot
- 7500.00
- Lot Size
- 0.17
- Basement
- Finished, Partial
Financial Details
- Previous Year Tax
- 570.00
- Year Tax
- 2022
- Primary HOA Fees
- 0.00
Interior Details
- Appliances
- Oven, Refrigerator
- Laundry Features
- In Unit
- Electric
- None
- Flooring
- Carpet, Tile, Wood
- Cooling
- None
- Heating
- Forced Air
- Utilities
- Cable Available, Electricity Available, Electricity Connected, Natural Gas Available, Natural Gas Connected
Exterior Details
- Water
- Public
- Sewer
- Public Sewer
Garage & Parking
Exterior Construction
- Roof
- Composition
- Construction Materials
- Frame
- Security Features
- Carbon Monoxide Detector(s), Smoke Detector(s)
Land Details
- PPA
- 0.00
- Road Frontage Type
- Public
- Road Responsibility
- Public Maintained Road
- Road Surface Type
- Paved
- Sewer Fee
- 0.00
Schools
- Elementary School
- Monroe
- Middle School
- Swigert
- High School
- Mitchell
Walk Score®
Contact Agent
executed in 0.501 sec.













