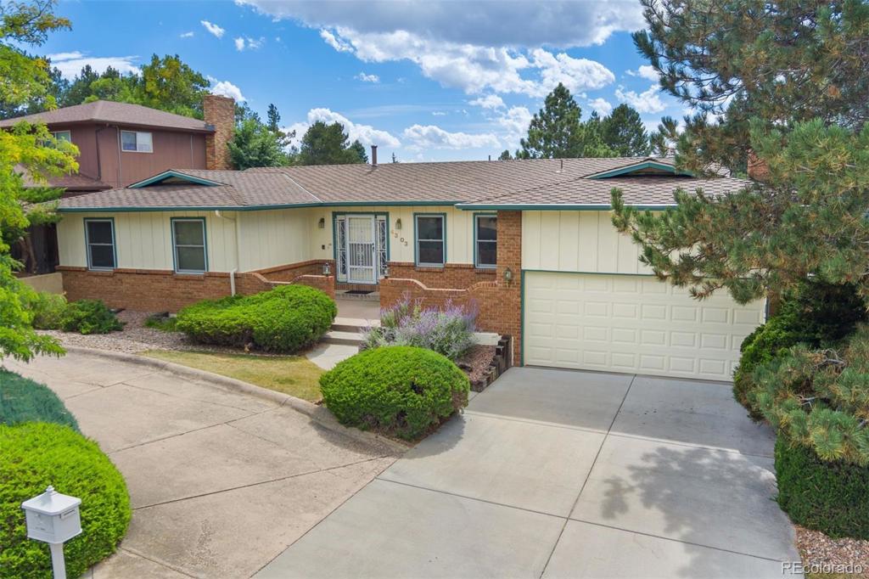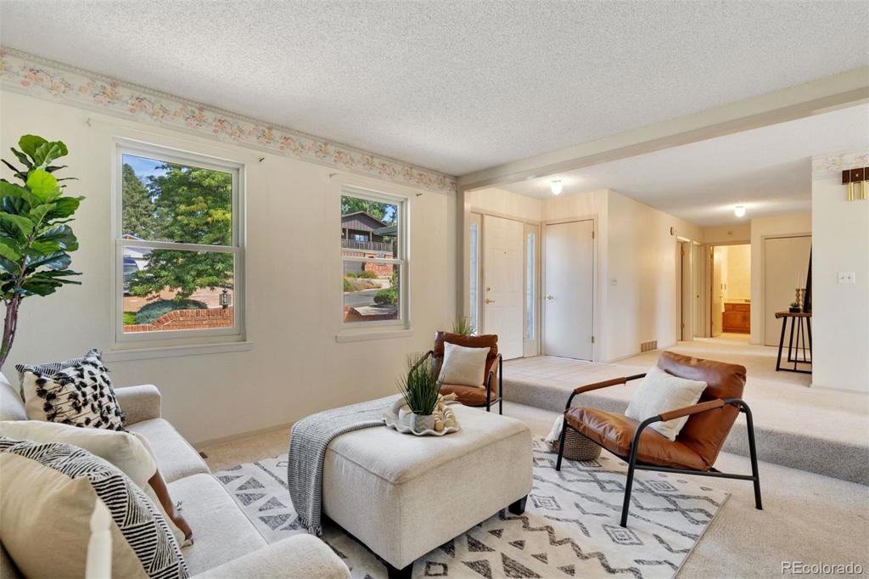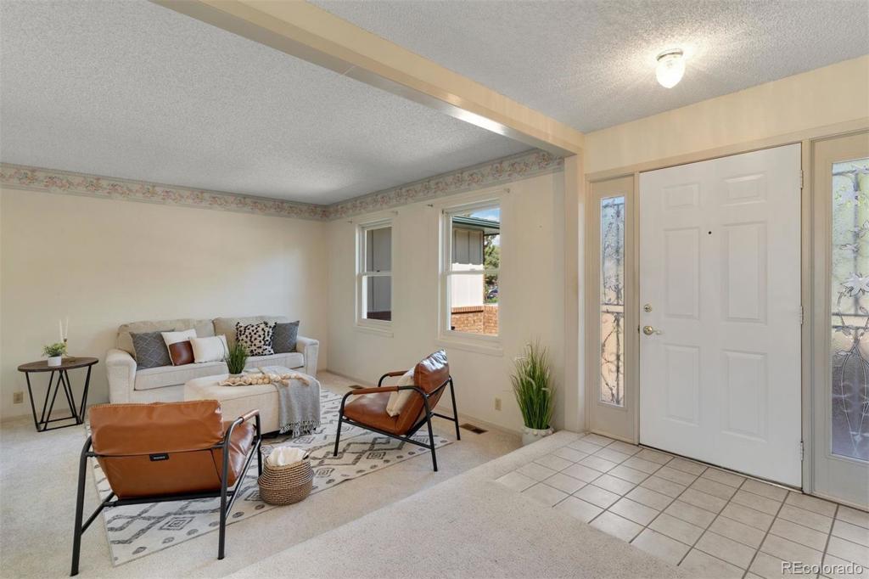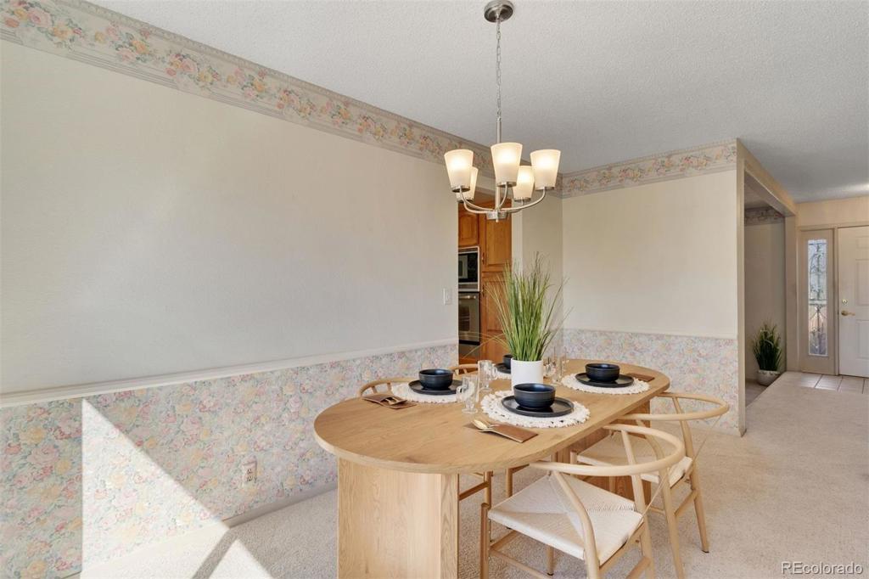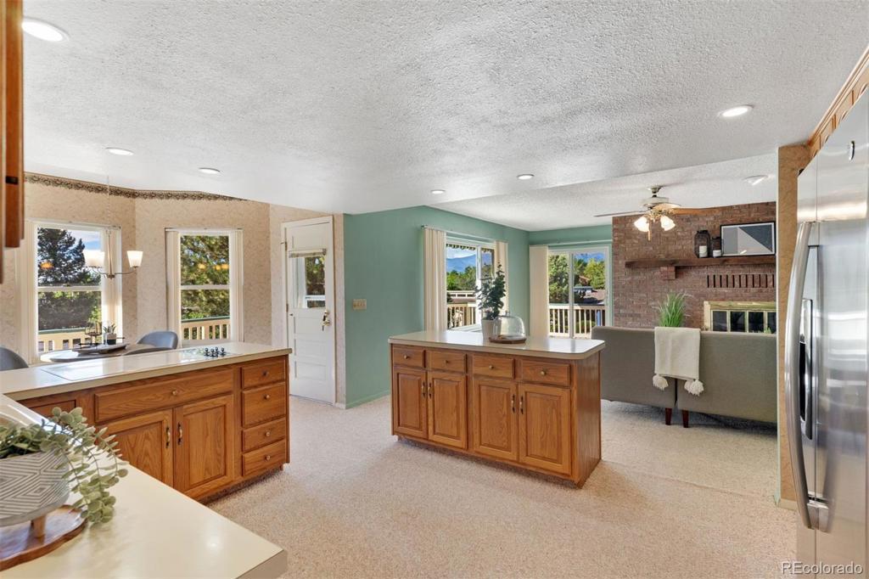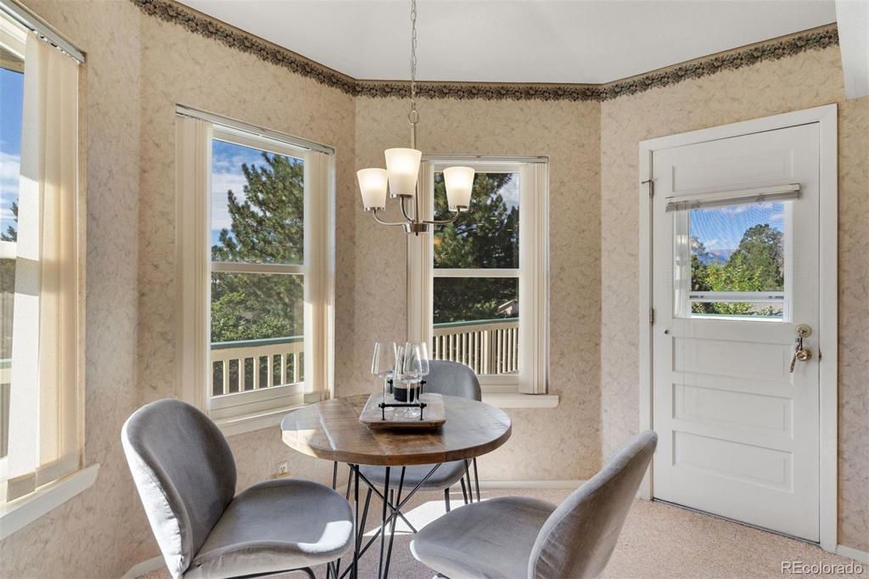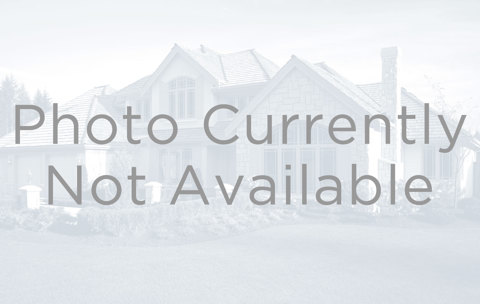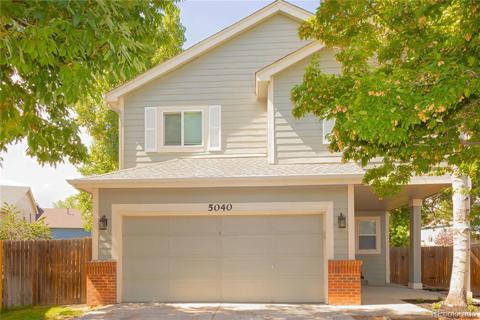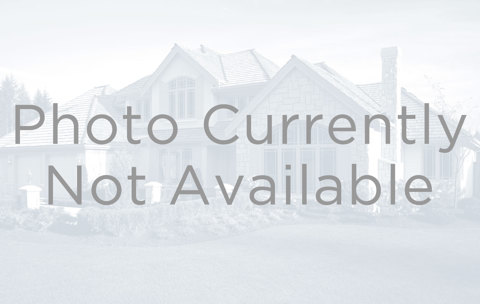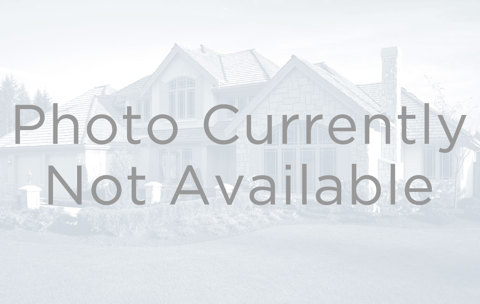4303 Roundtree Court
Colorado Springs, CO 80915 — El Paso County — Bridlewood NeighborhoodResidential $575,000 Active Listing# 9003081
5 beds 3 baths 3918.00 sqft Lot size: 12400.00 sqft 0.28 acres 1980 build
Property Description
Discover the charm of this meticulously maintained custom-built Ranch floor plan property, proudly owned by its original
owner. Situated on a spacious lot in the Bridlewood neighborhood, this property offers main-level living with sweeping
mountain views from the expansive deck—perfect for enjoying serene sunsets or hosting gatherings. With 3,918 square feet
of thoughtfully designed space, this home features 5 bedrooms and 3 bathrooms. The full walk-out basement, complete with
a separate entrance, offers flexible living options such as a home office or mother-in-law apartment. The versatile basement
also includes a large room ideal for a potential kitchen or meeting space. Recent updates include a brand-new impactresistant
roof, a 2-year-old furnace, and central AC unit ensuring comfort and peace of mind. Additional highlights include
two cozy fireplaces, one gas and one wood burning, and a built-in hot tub, adding to the home's allure. Complete with a 2-
car garage and ample storage, this property is a rare find with endless possibilities. Within walking distance to the Racquet
Tennis Club complete with an outdoor swimming pool. Easy access to the Powers cooridor for easy commuting to all military
bases and hospitals. Don’t miss your chance to make this original owner home your own—schedule a tour today and envision
the possibilities!
Listing Details
- Property Type
- Residential
- Listing#
- 9003081
- Source
- REcolorado (Denver)
- Last Updated
- 10-02-2024 08:15pm
- Status
- Active
- Off Market Date
- 11-30--0001 12:00am
Property Details
- Property Subtype
- Single Family Residence
- Sold Price
- $575,000
- Original Price
- $595,000
- Location
- Colorado Springs, CO 80915
- SqFT
- 3918.00
- Year Built
- 1980
- Acres
- 0.28
- Bedrooms
- 5
- Bathrooms
- 3
- Levels
- One
Map
Property Level and Sizes
- SqFt Lot
- 12400.00
- Lot Features
- Walk-In Closet(s)
- Lot Size
- 0.28
- Basement
- Full, Walk-Out Access
Financial Details
- Previous Year Tax
- 1555.00
- Year Tax
- 2023
- Primary HOA Fees
- 0.00
Interior Details
- Interior Features
- Walk-In Closet(s)
- Appliances
- Dishwasher, Microwave, Range, Refrigerator
- Electric
- Central Air
- Flooring
- Carpet
- Cooling
- Central Air
- Heating
- Forced Air, Natural Gas
- Utilities
- Electricity Connected, Natural Gas Connected
Exterior Details
- Features
- Spa/Hot Tub
- Lot View
- Mountain(s)
- Water
- Public
- Sewer
- Public Sewer
Garage & Parking
Exterior Construction
- Roof
- Composition
- Construction Materials
- Brick, Frame, Wood Siding
- Exterior Features
- Spa/Hot Tub
- Window Features
- Window Coverings
- Builder Source
- Public Records
Land Details
- PPA
- 0.00
- Sewer Fee
- 0.00
Schools
- Elementary School
- Madison
- Middle School
- Sabin
- High School
- Mitchell
Walk Score®
Listing Media
- Virtual Tour
- Click here to watch tour
Contact Agent
executed in 3.838 sec.




