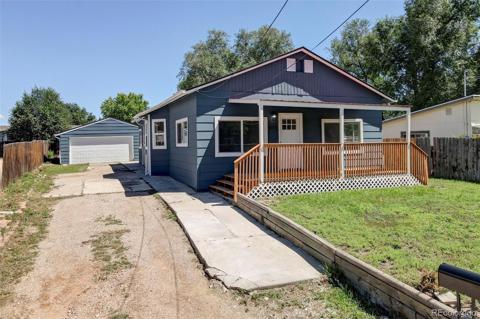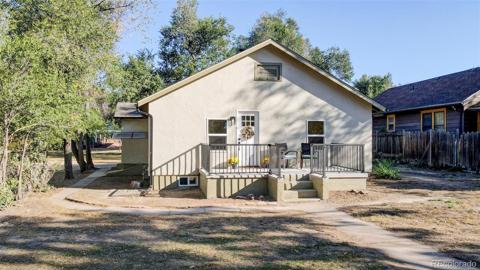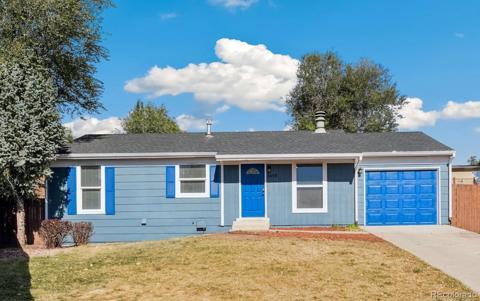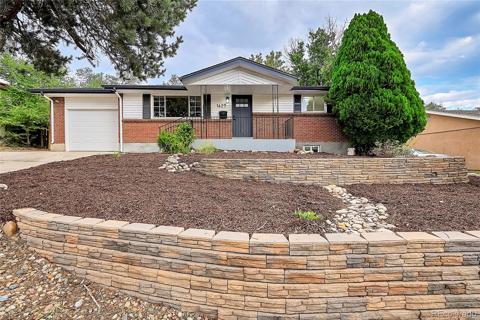4510 Star Ridge Drive
Colorado Springs, CO 80916 — El Paso County — Villages At Sandcreek NeighborhoodResidential $478,000 Sold Listing# 6509387
5 beds 2800 sqft 0.1959 acres 1996 build
Property Description
This immaculate home is a MUST-SEE! High quality updates throughout the home include: ** Beautiful laminate wood flooring on the main level ** Wood-look tile in the kitchen and entry ** Brushed nickel lighting, fixtures, and door hardware ** Granite countertops, tile backsplash, stainless steel appliances in the kitchen ** Newer carpet in the basement ** Smart thermostat ** Security system (owned) with 6 cameras and doorbell camera ** LED lights ** New fence ** New storm door ** New blinds ** NEW FURNACE and A/C in 2022 ** Solar panels (owned) ** Main level primary bedroom suite plus 2 additional bedrooms and a full bath ** Laundry on the main ** Vaulted ceilings ** Gas fireplace ** Spacious basement family room with 2 additional bedrooms and an updated 3/4 bath ** Central A/C ** Insulated 2 car garage ** Gorgeous and lush landscaping with garden beds ** Mountain views from the front porch ** You won't want to miss this one!
Listing Details
- Property Type
- Residential
- Listing#
- 6509387
- Source
- PPAR (Pikes Peak Association)
- Last Updated
- 08-11-2023 02:48pm
- Status
- Sold
Property Details
- Sold Price
- $478,000
- Location
- Colorado Springs, CO 80916
- SqFT
- 2800
- Year Built
- 1996
- Acres
- 0.1959
- Bedrooms
- 5
- Garage spaces
- 2
- Garage spaces count
- 2
Map
Property Level and Sizes
- SqFt Finished
- 2671
- SqFt Main
- 1510
- SqFt Basement
- 1290
- Lot Description
- Corner, Level, Mountain View
- Lot Size
- 8535.0000
- Base Floor Plan
- Ranch
- Basement Finished %
- 90
Financial Details
- Previous Year Tax
- 1272.88
- Year Tax
- 2022
Interior Details
- Appliances
- Dishwasher, Dryer, Microwave Oven, Range, Refrigerator, Washer, Other
- Fireplaces
- Gas, Main Level
- Utilities
- Cable Available, Electricity Connected, Natural Gas
Exterior Details
- Fence
- All
- Wells
- 0
- Water
- Municipal
Room Details
- Baths Full
- 2
- Main Floor Bedroom
- M
- Laundry Availability
- Main
Garage & Parking
- Garage Type
- Attached
- Garage Spaces
- 2
- Garage Spaces
- 2
- Parking Features
- Garage Door Opener, See Prop Desc Remarks
Exterior Construction
- Structure
- Frame
- Siding
- Wood
- Roof
- Composite Shingle
- Construction Materials
- Existing Home
Land Details
- Water Tap Paid (Y/N)
- No
Schools
- School District
- Harrison-2
Walk Score®
Contact Agent
executed in 1.635 sec.













