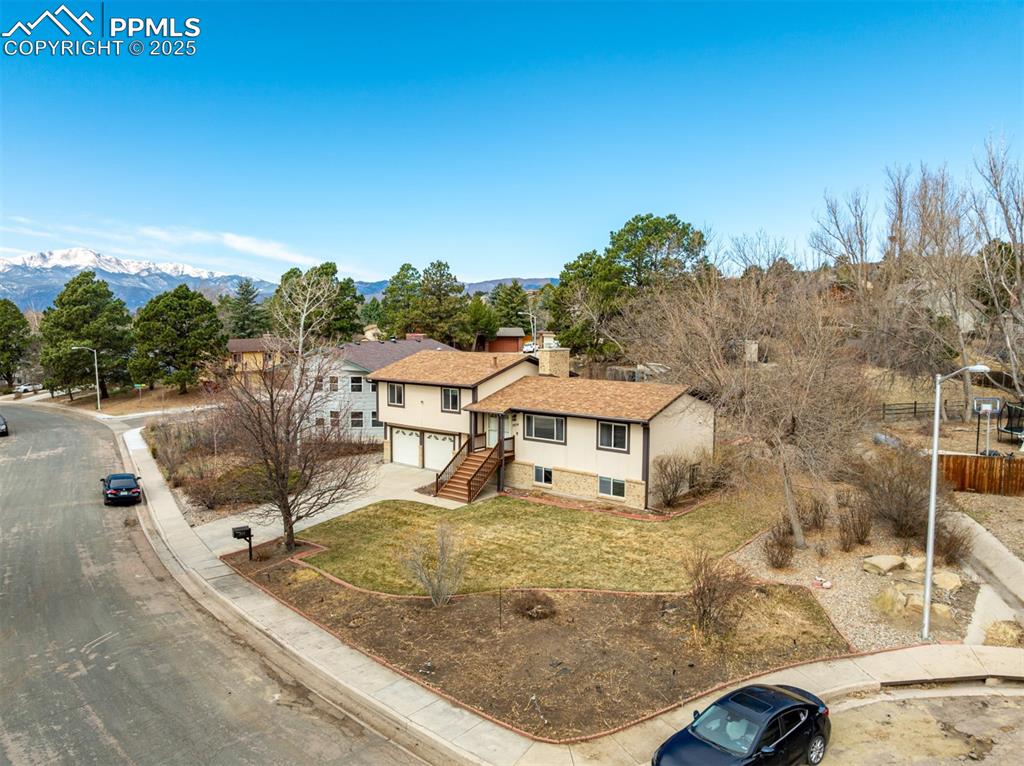2607 Penacho Circle
Colorado Springs, CO 80917 — El Paso County — Villa Loma NeighborhoodResidential $465,000 Active Listing# 9508564
4 beds 3 baths 1963.00 sqft Lot size: 12100.00 sqft 0.28 acres 1969 build
Property Description
Discover the epitome of modern living, breathtaking Mtn vistas, and unparalleled comfort in this beautifully renovated bi-level home located in the popular SE Villa Loma neighborhood. Upgrades incl a newer roof, updated electrical panel and wiring, newer hot water heater, replaced plumbing, SMART HOME thermostat, and energy efficient Pella windows. As you enter, you'll be welcomed by modern lighting and luxurious vinyl plank flooring that extends into a bright and spacious Great Rm. Large windows bathe the space in natural light, while sliding doors lead to a front deck offering magnificent mountain views, perfect for enjoying your morning coffee or relaxing at the end of a hard day. The Dining Area boasts a stylish chandelier and flows into the Gourmet Kitchen. This space features a generous island with a breakfast bar, shaker cabinets with brushed metal hardware, granite countertops, a subway tile backsplash, a stainless steel farmhouse sink and appliances, a built-in pantry, and recessed lighting. Step out onto the rear deck that overlooks a huge, fenced backyard with mature trees, ideal for relaxation or outdoor entertainment. The upper-level Primary Suite offers luxury vinyl plank floors, dual closets, recessed lighting, and a private ¾ bath featuring a granite-topped vanity, custom mirrors, and a tiled walk-in shower. 2 addtl upper-level BRs also boast LVP flooring, mountain views, and share access to an updated Hall Bathroom complete with floor-to-ceiling tiles, an oversized vanity, and granite countertop. Downstairs, the garden-level invites relaxation in the cozy Family Rm with a wood-burning fireplace, brick hearth, and wet bar with modern finishes. An addtl BR and updated ¾ bath offer privacy and flexibility for guests or a home office. Enjoy the convenience of being close to shopping, dining, entertainment, and just a short walk from Villa Loma Park and Homestead Trail. Easy commute to Peterson Space Force Base. Don't miss the opportunity to own this delightful move-in-ready home!
Listing Details
- Property Type
- Residential
- Listing#
- 9508564
- Source
- REcolorado (Denver)
- Last Updated
- 04-18-2025 07:20pm
- Status
- Active
- Off Market Date
- 11-30--0001 12:00am
Property Details
- Property Subtype
- Single Family Residence
- Sold Price
- $465,000
- Original Price
- $465,000
- Location
- Colorado Springs, CO 80917
- SqFT
- 1963.00
- Year Built
- 1969
- Acres
- 0.28
- Bedrooms
- 4
- Bathrooms
- 3
- Levels
- Split Entry (Bi-Level)
Map
Property Level and Sizes
- SqFt Lot
- 12100.00
- Lot Features
- Ceiling Fan(s), Granite Counters, High Ceilings, Open Floorplan, Pantry, Primary Suite, Wet Bar
- Lot Size
- 0.28
- Basement
- Daylight, Walk-Out Access
Financial Details
- Previous Year Tax
- 1412.00
- Year Tax
- 2024
- Primary HOA Fees
- 0.00
Interior Details
- Interior Features
- Ceiling Fan(s), Granite Counters, High Ceilings, Open Floorplan, Pantry, Primary Suite, Wet Bar
- Appliances
- Dishwasher, Dryer, Range, Refrigerator, Self Cleaning Oven, Washer
- Laundry Features
- In Unit
- Electric
- None
- Flooring
- Carpet, Tile, Vinyl
- Cooling
- None
- Heating
- Forced Air, Natural Gas
- Fireplaces Features
- Family Room, Wood Burning
- Utilities
- Cable Available, Electricity Connected, Natural Gas Connected
Exterior Details
- Features
- Private Yard
- Water
- Public
- Sewer
- Public Sewer
Garage & Parking
- Parking Features
- Concrete
Exterior Construction
- Roof
- Composition
- Construction Materials
- Frame, Wood Siding
- Exterior Features
- Private Yard
- Window Features
- Bay Window(s), Window Coverings
- Security Features
- Smoke Detector(s)
- Builder Source
- Public Records
Land Details
- PPA
- 0.00
- Road Surface Type
- Paved
- Sewer Fee
- 0.00
Schools
- Elementary School
- Madison
- Middle School
- Sabin
- High School
- Mitchell
Walk Score®
Contact Agent
executed in 0.323 sec.




)
)
)
)
)
)



