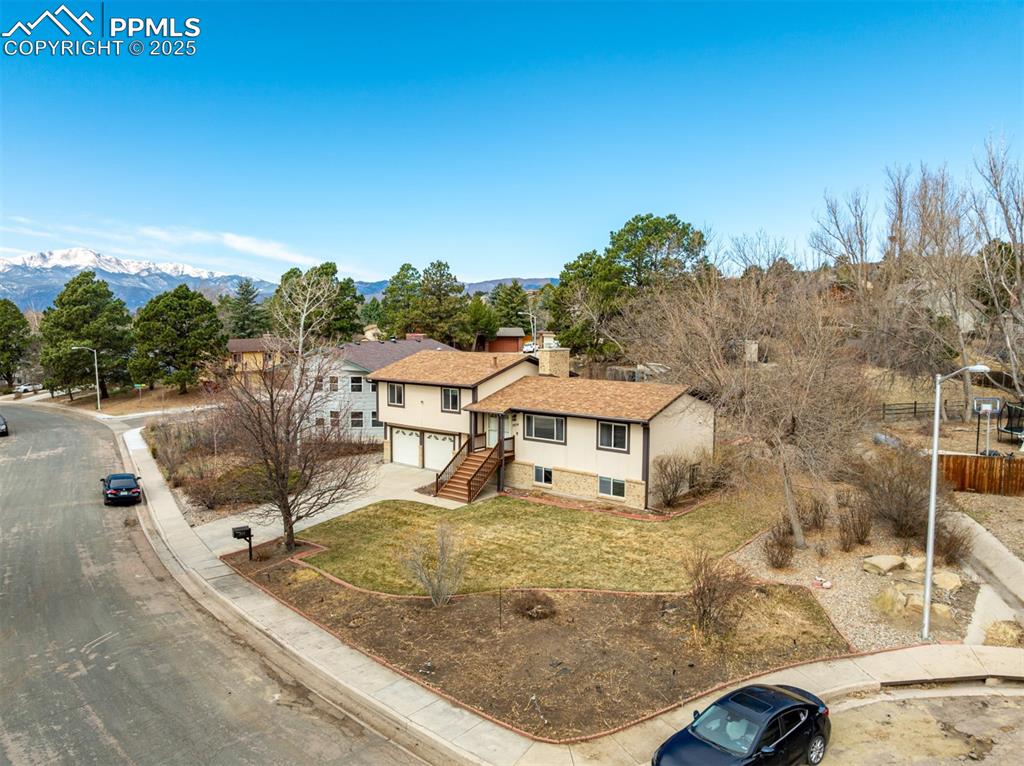4515 N Enchanted Circle
Colorado Springs, CO 80917 — El Paso County — Raintree NeighborhoodResidential $397,499 Pending Listing# 4572642
4 beds 2 baths 1750.00 sqft Lot size: 9000.00 sqft 0.21 acres 1972 build
Property Description
This four bedroom two bath home with two car garage is located in the Raintree neighborhood in central Colorado Springs! DON'T MISS THE VIDEO IN THE VIRTUAL TOUR!!! It is close to just about anything you need whether traveling on academy or on the powers corridor. Nestled in this quiet neighborhood you will find established trees and a large yard for outdoor fun in your own fenced oasis. There is also a lovely deck off the kitchen on the upper level and a patio with hot tub underneath for those late night soaks. Property is move in ready and has fresh paint and new carpet. All appliances are included. This home is ready for the next owners to come in and make it their own. Great equity potential!!! Schedule your showing and come take a look this weekend!
Listing Details
- Property Type
- Residential
- Listing#
- 4572642
- Source
- REcolorado (Denver)
- Last Updated
- 04-19-2025 02:38am
- Status
- Pending
- Status Conditions
- None Known
- Off Market Date
- 04-18-2025 12:00am
Property Details
- Property Subtype
- Single Family Residence
- Sold Price
- $397,499
- Original Price
- $397,499
- Location
- Colorado Springs, CO 80917
- SqFT
- 1750.00
- Year Built
- 1972
- Acres
- 0.21
- Bedrooms
- 4
- Bathrooms
- 2
- Levels
- Two
Map
Property Level and Sizes
- SqFt Lot
- 9000.00
- Lot Features
- Ceiling Fan(s), Eat-in Kitchen, Laminate Counters, Open Floorplan, Hot Tub
- Lot Size
- 0.21
- Foundation Details
- Concrete Perimeter
- Basement
- Exterior Entry, Finished, Partial, Walk-Out Access
Financial Details
- Previous Year Tax
- 1236.00
- Year Tax
- 2024
- Primary HOA Fees
- 0.00
Interior Details
- Interior Features
- Ceiling Fan(s), Eat-in Kitchen, Laminate Counters, Open Floorplan, Hot Tub
- Appliances
- Dishwasher, Disposal, Dryer, Microwave, Oven, Range, Refrigerator, Washer
- Electric
- Central Air
- Flooring
- Carpet, Linoleum
- Cooling
- Central Air
- Heating
- Forced Air
- Fireplaces Features
- Basement
Exterior Details
- Features
- Private Yard
- Water
- Public
- Sewer
- Public Sewer
Garage & Parking
- Parking Features
- Concrete
Exterior Construction
- Roof
- Composition
- Construction Materials
- Brick, Frame, Stucco
- Exterior Features
- Private Yard
- Security Features
- Security System
- Builder Source
- Public Records
Land Details
- PPA
- 0.00
- Road Frontage Type
- Public
- Road Surface Type
- Paved
- Sewer Fee
- 0.00
Schools
- Elementary School
- Penrose
- Middle School
- Sabin
- High School
- Mitchell
Walk Score®
Listing Media
- Virtual Tour
- Click here to watch tour
Contact Agent
executed in 0.326 sec.




)
)
)
)
)
)



