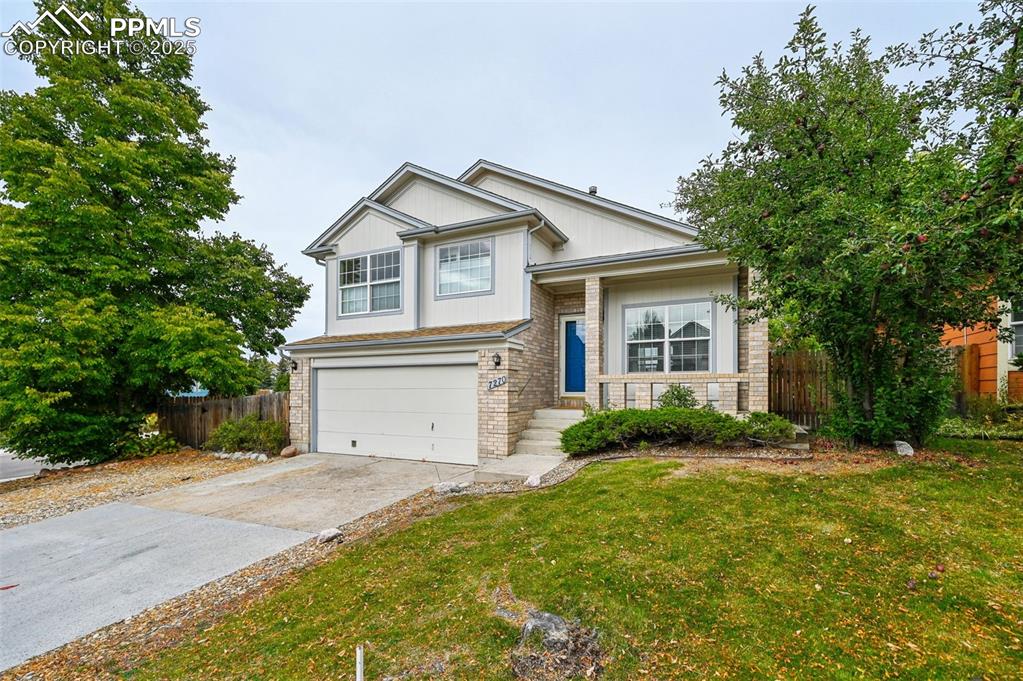1925 W Montebello Drive
Colorado Springs, CO 80918 — El Paso County — University Bluffs NeighborhoodResidential $840,000 Sold Listing# 5778859
4 beds 4 baths 5154.00 sqft Lot size: 27774.00 sqft 0.64 acres 2005 build
Updated: 10-08-2020 01:43pm
Property Description
Exceptional custom home nestled in the trees, loaded w/ luxurious upgrades! Over 5100sf, plus private outdoor living spaces offer peace and solitude, right in the heart of the city * Grand foyer opens to expansive Great Room w/ fireplace * Formal Dining Room w/ French doors opening to covered deck * Master Retreat w/ private deck, 5 piece bath and cozy study/nursery with fireplace * Finished walkout basement w/ fireplace, wet bar and storage space * Easy access to hospitals and downtown * Steps from hiking trail! Absolute heaven!
Listing Details
- Property Type
- Residential
- Listing#
- 5778859
- Source
- REcolorado (Denver)
- Last Updated
- 10-08-2020 01:43pm
- Status
- Sold
- Status Conditions
- None Known
- Der PSF Total
- 162.98
- Off Market Date
- 09-13-2020 12:00am
Property Details
- Property Subtype
- Single Family Residence
- Sold Price
- $840,000
- Original Price
- $995,000
- List Price
- $840,000
- Location
- Colorado Springs, CO 80918
- SqFT
- 5154.00
- Year Built
- 2005
- Acres
- 0.64
- Bedrooms
- 4
- Bathrooms
- 4
- Parking Count
- 1
- Levels
- Two
Map
Property Level and Sizes
- SqFt Lot
- 27774.00
- Lot Size
- 0.64
- Basement
- Full,Walk-Out Access
Financial Details
- PSF Total
- $162.98
- PSF Finished
- $168.10
- PSF Above Grade
- $262.75
- Previous Year Tax
- 3888.00
- Year Tax
- 2018
- Is this property managed by an HOA?
- Yes
- Primary HOA Management Type
- Professionally Managed
- Primary HOA Name
- University Park HOA - Z&R Management
- Primary HOA Phone Number
- 719-594-0506
- Primary HOA Fees
- 375.00
- Primary HOA Fees Frequency
- Annually
- Primary HOA Fees Total Annual
- 375.00
Interior Details
- Appliances
- Dishwasher, Disposal, Double Oven, Dryer, Microwave, Oven, Refrigerator, Washer
- Electric
- Central Air
- Cooling
- Central Air
- Heating
- Forced Air, Natural Gas, Radiant, Steam
- Fireplaces Features
- Basement,Gas,Living Room,Master Bedroom
- Utilities
- Cable Available, Electricity Connected, Natural Gas Connected
Exterior Details
- Water
- Public
- Sewer
- Public Sewer
Room Details
# |
Type |
Dimensions |
L x W |
Level |
Description |
|---|---|---|---|---|---|
| 1 | Bathroom (Full) | - |
- |
Upper |
|
| 2 | Bathroom (Full) | - |
- |
Basement |
|
| 3 | Bathroom (Full) | - |
- |
Upper |
|
| 4 | Bathroom (3/4) | - |
- |
Main |
|
| 5 | Master Bedroom | - |
19.00 x 16.00 |
Upper |
Bath Adjoins, Carpet, Dressing Area, Fireplace, Sitting Area, Walk-in Closet, Walk-out |
| 6 | Bedroom | - |
14.00 x 14.00 |
Basement |
Carpet, Walk-in Closet |
| 7 | Bedroom | - |
13.00 x 16.00 |
Basement |
Carpet, Walk-in Closet |
| 8 | Bedroom | - |
13.00 x 17.00 |
Upper |
Carpet |
| 9 | Dining Room | - |
13.00 x 13.00 |
Main |
Formal, French Doors, Separate Dining, Walk-out, Wood |
| 10 | Family Room | - |
15.00 x 33.00 |
Basement |
Built-ins, Carpet, Entertainment Center, Fireplace, Walk-out |
| 11 | Kitchen | - |
18.00 x 16.00 |
Main |
Counter Bar, Counter Top-Stone, Gourmet, Island, Walk-out, Wood |
| 12 | Living Room | - |
19.00 x 21.00 |
Main |
Built-ins, Fireplace, Great Room, Wood |
| 13 | Office | - |
16.00 x 12.00 |
Main |
Bookcases, Built-ins, Carpet, Closet |
| 14 | Media Room | - |
20.00 x 16.00 |
Basement |
2nd Family Room, Media/Home Theater Room |
| 15 | Bonus Room | - |
13.00 x 11.00 |
Upper |
See Remarks |
| 16 | Bonus Room | - |
11.00 x 8.00 |
Main |
2nd Dining Room, See Remarks |
Garage & Parking
- Parking Spaces
- 1
| Type | # of Spaces |
L x W |
Description |
|---|---|---|---|
| Garage (Attached) | 3 |
- |
Exterior Construction
- Roof
- Composition
- Construction Materials
- Frame
- Builder Source
- Listor Measured
Land Details
- PPA
- 1312500.00
- Sewer Fee
- 0.00
Schools
- Elementary School
- Grant
- Middle School
- Russell
- High School
- Palmer
Walk Score®
Listing Media
- Virtual Tour
- Click here to watch tour
Contact Agent
executed in 0.257 sec.













