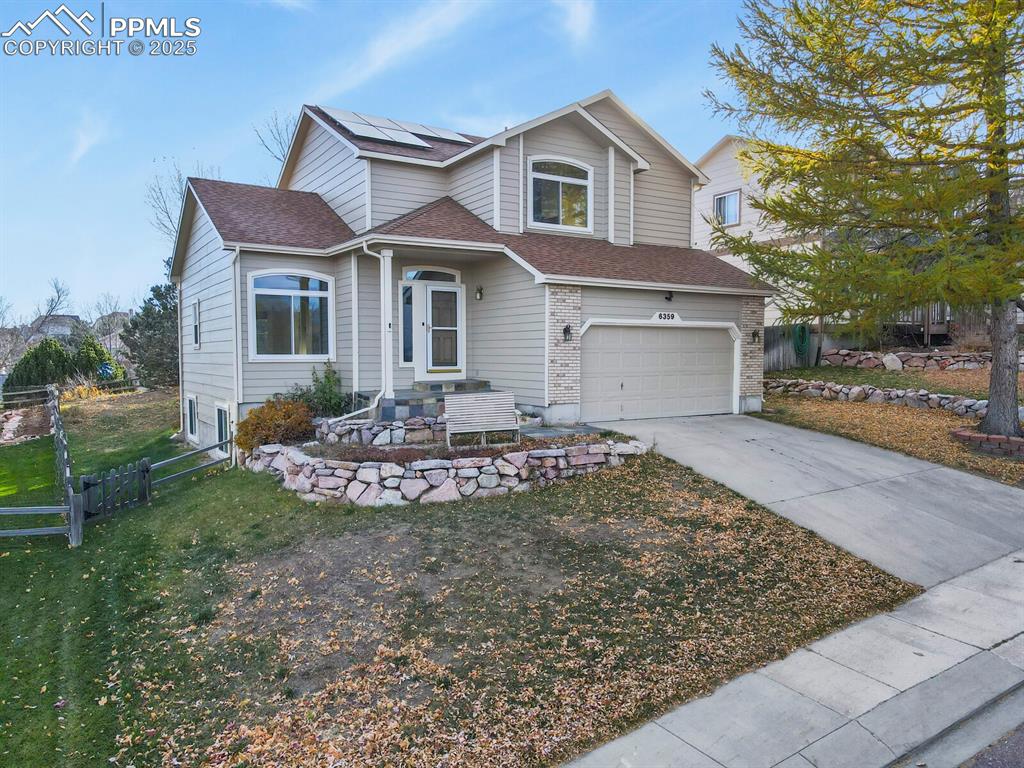3810 Topsail Drive
Colorado Springs, CO 80918 — El Paso County — The Vista Sub Fil 1 NeighborhoodResidential $485,000 Sold Listing# 3170641
4 beds 3 baths 2314.00 sqft Lot size: 6739.00 sqft 0.15 acres 1986 build
Property Description
Stunning open concept home on a corner lot in the desirable Vista Subdivision! This low maintenance home features 4 bedrooms, 3 bathrooms and over 2,300 sq. ft. of living space. From the moment you enter the home you will be in awe at the craftsmanship and high end finishes. The main floor’s open concept living features cathedral ceilings, hardwood flooring and a chef’s kitchen with a large island, stainless steel appliances and granite counters over looking the maturely landscaped backyard. Upstairs you will find the private master suite with a spa like bath and walk in closet with custom built in shelves. The upstairs also features two additional bedrooms, a full bathroom, and laundry. This beautiful home also boasts a finished walk out family room with a gas fireplace leading to your backyard oasis. The basement has a large bonus family room, additional bedroom, and 3/4 bathroom. During the summer, entertain in style on the deck or in the hot tub. Located near Cottonwood Creek Park, Sunset Mesa Open Space and not far from Stetson Hills shopping, restaurants, and fitness centers. Also, conveniently located within reach of the Promenade Shops at Briargate, Military Bases, St. Francis Medical Center and Children’s Hospital. I-25, Powers and many other parks are also nearby. Schedule your showing today!
Listing Details
- Property Type
- Residential
- Listing#
- 3170641
- Source
- REcolorado (Denver)
- Last Updated
- 10-27-2023 01:07pm
- Status
- Sold
- Status Conditions
- None Known
- Der PSF Total
- 209.59
- Off Market Date
- 09-21-2023 12:00am
Property Details
- Property Subtype
- Single Family Residence
- Sold Price
- $485,000
- Original Price
- $475,000
- List Price
- $485,000
- Location
- Colorado Springs, CO 80918
- SqFT
- 2314.00
- Year Built
- 1986
- Acres
- 0.15
- Bedrooms
- 4
- Bathrooms
- 3
- Parking Count
- 1
- Levels
- Tri-Level
Map
Property Level and Sizes
- SqFt Lot
- 6739.00
- Lot Features
- Built-in Features, Ceiling Fan(s), Eat-in Kitchen, Granite Counters, High Speed Internet, Kitchen Island, Open Floorplan, Pantry, Primary Suite, Radon Mitigation System, Smoke Free, Spa/Hot Tub, Walk-In Closet(s)
- Lot Size
- 0.15
- Basement
- Finished,Partial
Financial Details
- PSF Total
- $209.59
- PSF Finished
- $209.59
- PSF Above Grade
- $279.06
- Previous Year Tax
- 1199.00
- Year Tax
- 2022
- Is this property managed by an HOA?
- No
- Primary HOA Fees
- 0.00
Interior Details
- Interior Features
- Built-in Features, Ceiling Fan(s), Eat-in Kitchen, Granite Counters, High Speed Internet, Kitchen Island, Open Floorplan, Pantry, Primary Suite, Radon Mitigation System, Smoke Free, Spa/Hot Tub, Walk-In Closet(s)
- Appliances
- Dishwasher, Disposal, Dryer, Humidifier, Microwave, Range, Range Hood, Refrigerator, Washer
- Laundry Features
- In Unit
- Electric
- Central Air
- Flooring
- Carpet, Wood
- Cooling
- Central Air
- Heating
- Forced Air
- Fireplaces Features
- Living Room
- Utilities
- Cable Available, Electricity Connected, Natural Gas Available
Exterior Details
- Features
- Spa/Hot Tub
- Patio Porch Features
- Deck,Patio
- Lot View
- Mountain(s)
- Water
- Public
- Sewer
- Public Sewer
Garage & Parking
- Parking Spaces
- 1
- Parking Features
- Concrete
Exterior Construction
- Roof
- Composition
- Construction Materials
- Brick, Cement Siding, Frame
- Exterior Features
- Spa/Hot Tub
- Security Features
- Carbon Monoxide Detector(s),Smoke Detector(s)
- Builder Source
- Appraiser
Land Details
- PPA
- 3233333.33
- Road Frontage Type
- Public Road
- Road Responsibility
- Public Maintained Road
- Road Surface Type
- Paved
- Sewer Fee
- 0.00
Schools
- Elementary School
- Martinez
- Middle School
- Jenkins
- High School
- Doherty
Walk Score®
Listing Media
- Virtual Tour
- Click here to watch tour
Contact Agent
executed in 0.489 sec.












