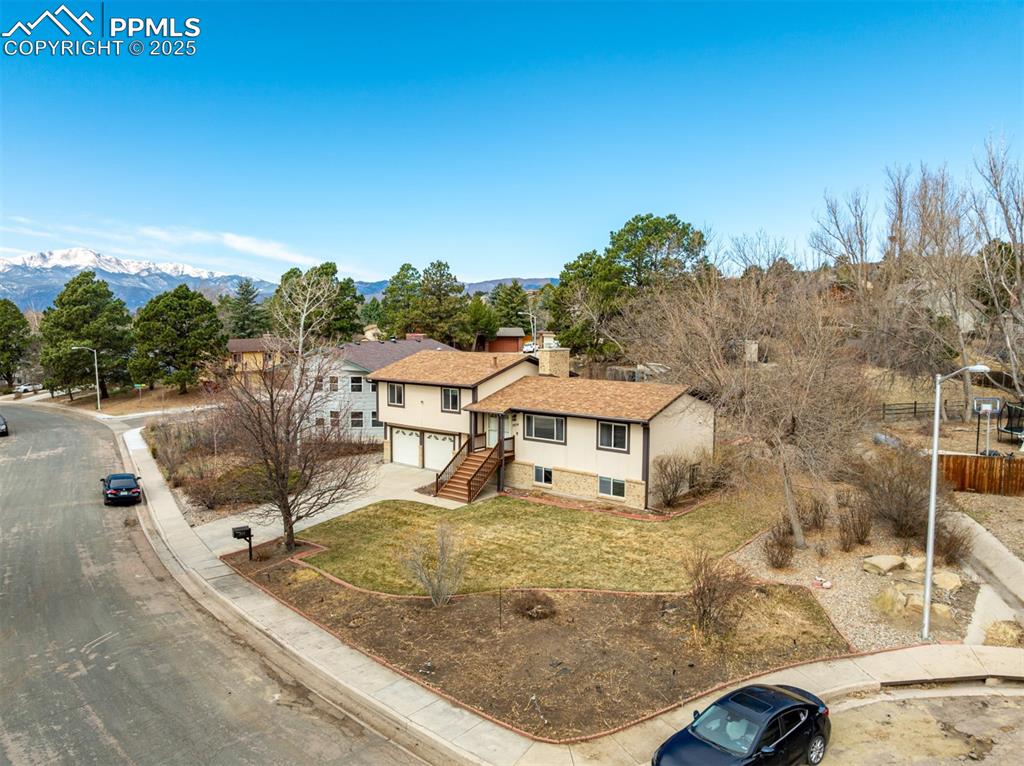4425 Misty Drive
Colorado Springs, CO 80918 — El Paso County — Garden Ranch NeighborhoodResidential $460,000 Active Listing# 2975167
4 beds 3 baths 1694.00 sqft Lot size: 7875.00 sqft 0.18 acres 1970 build
Property Description
Welcome to this beautifully renovated, modern style tri-level home offering the perfect balance of comfort and functionality. Entering this home to the formal living room, you'll appreciate the gorgeous LVP flooring throught the main level. The well crafted kitchen with full breakfast bar, features stainless appliances, quartz countertops, and soft close cabinetry. The dining room opens to the covered backyard patio and fully fenced yard perfect for entertaining guests. The lower level of this home, with new carpeting features a family room with natural wood fireplace, a guest bedroom and half bath. The upper level, also with new carpeting, you’ll find three additional bedrooms, including the primary bedroom with en suite. The electrical panel has been upgraded to accommodate the energy saving, roof mounted solar panel system. Situated in a well-established neighborhood close to parks, shopping, dining, and top-rated schools.
Listing Details
- Property Type
- Residential
- Listing#
- 2975167
- Source
- REcolorado (Denver)
- Last Updated
- 04-17-2025 06:15pm
- Status
- Active
- Off Market Date
- 11-30--0001 12:00am
Property Details
- Property Subtype
- Single Family Residence
- Sold Price
- $460,000
- Original Price
- $475,000
- Location
- Colorado Springs, CO 80918
- SqFT
- 1694.00
- Year Built
- 1970
- Acres
- 0.18
- Bedrooms
- 4
- Bathrooms
- 3
- Levels
- Tri-Level
Map
Property Level and Sizes
- SqFt Lot
- 7875.00
- Lot Features
- Ceiling Fan(s), Primary Suite, Quartz Counters
- Lot Size
- 0.18
- Basement
- Finished, Partial
Financial Details
- Previous Year Tax
- 1329.00
- Year Tax
- 2024
- Primary HOA Fees
- 0.00
Interior Details
- Interior Features
- Ceiling Fan(s), Primary Suite, Quartz Counters
- Appliances
- Dishwasher, Disposal, Dryer, Gas Water Heater, Microwave, Range, Refrigerator, Self Cleaning Oven, Washer
- Electric
- None
- Flooring
- Carpet, Vinyl
- Cooling
- None
- Heating
- Active Solar, Forced Air, Natural Gas, Solar, Wood
- Fireplaces Features
- Family Room, Wood Burning
- Utilities
- Electricity Connected, Natural Gas Connected
Exterior Details
- Features
- Private Yard
- Water
- Public
- Sewer
- Public Sewer
Garage & Parking
- Parking Features
- Concrete, Floor Coating, Insulated Garage
Exterior Construction
- Roof
- Composition
- Construction Materials
- Brick, Frame, Wood Siding
- Exterior Features
- Private Yard
- Window Features
- Window Coverings
- Builder Source
- Public Records
Land Details
- PPA
- 0.00
- Road Surface Type
- Paved
- Sewer Fee
- 0.00
Schools
- Elementary School
- Grant
- Middle School
- Mann
- High School
- Mitchell
Walk Score®
Contact Agent
executed in 0.324 sec.




)
)
)
)
)
)



