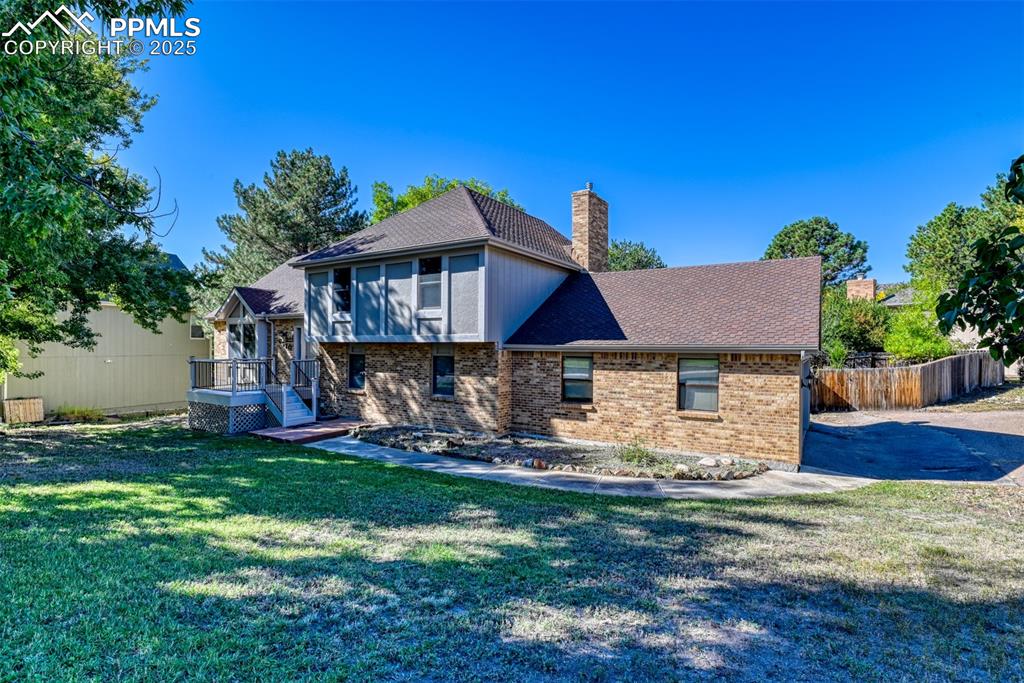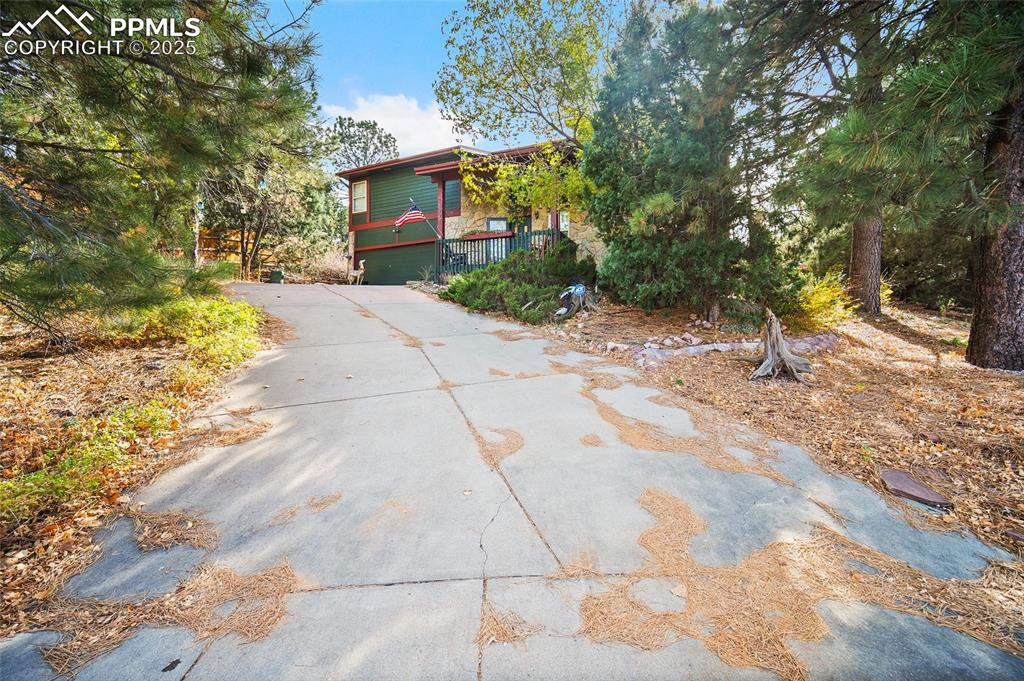1650 Doe Run Point
Colorado Springs, CO 80919 — El Paso County — The Village At Peregrine NeighborhoodResidential $705,000 Sold Listing# 9454712
3 beds 3 baths 4026.00 sqft Lot size: 8712.00 sqft 0.20 acres 1998 build
Updated: 10-01-2024 06:00pm
Property Description
Welcome to this Exceptional Lower-Maintenance Home Nestled in the Highly Sought-After Village at Peregrine. Situated on a Cul-De-Sac, This Residence Boasts Proximity to D-20 Elementary School, a Neighborhood Park, Tennis Courts, Blodgett Open Space and other Hiking Trails, Providing an Unparalleled Lifestyle of Convenience and Leisure. Step Inside to Discover Main-Level Living at its Finest, with Wood and Tile Flooring Leading You Through an Inviting Open-Concept Layout. Tall Ceilings and The Wall Of Windows Flood Natural Light Into The Spacious Great Room Which Overlooks the Serene Lawn. A Three-Sided Gas Fireplace Gives Warmth to Both the Living Space and the Dining Area, Perfect for Cozy Evenings Spent with Loved Ones. The Kitchen Showcases Double Ovens, MW, Electric Cooktop, Separate Pantry, Desk Area, Island and an Eat-In Dining Nook w/a Convenient Walk-Out to the Deck. Retreat to the Primary Bedroom Suite, Featuring an Adjoining Bathroom w/a Large Walk-In Shower, Spacious Closet and Second Walk-Out to the Tranquil Back Deck. Additionally, the Main Level Offers a Versatile Office/Flex Space w/built-In Shelves, a Full Bathroom, a large Secondary Bedroom and a Convenient Laundry Room w/access to the attached garage. The Owner is changing out the “gold” door knobs, faucets, hinges, pulls and some light/fan fixtures on the main level to Black for an updated look. Descend to the Basement to Discover a Second Great Room, Perfect for Entertaining or Relaxing, A 3/4 Bathroom and Another Bedroom, Offering Space for your Guests. The Unfinished Portion of the Basement Offers Abundant Storage Opportunities and Also Has A Utility Sink. With HOA Dues for Seasonal Lawn, Sprinkler Care, Water for the main lawn, Tree Spraying, Snow/Trash Removal (Recycling at an Additional Fee), Streets and More. Peregrine Flock Security cameras*. This Home Offers the Ultimate in Lower-Maintenance Living. Spend More Time Enjoying the Community Amenities and Surrounding Natural Beauty. Make This YOUR HOME Today!
Listing Details
- Property Type
- Residential
- Listing#
- 9454712
- Source
- REcolorado (Denver)
- Last Updated
- 10-01-2024 06:00pm
- Status
- Sold
- Status Conditions
- None Known
- Off Market Date
- 07-08-2024 12:00am
Property Details
- Property Subtype
- Single Family Residence
- Sold Price
- $705,000
- Original Price
- $750,000
- Location
- Colorado Springs, CO 80919
- SqFT
- 4026.00
- Year Built
- 1998
- Acres
- 0.20
- Bedrooms
- 3
- Bathrooms
- 3
- Levels
- One
Map
Property Level and Sizes
- SqFt Lot
- 8712.00
- Lot Features
- Breakfast Nook, Built-in Features, Ceiling Fan(s), Eat-in Kitchen, High Ceilings, High Speed Internet, Kitchen Island, Open Floorplan, Pantry, Primary Suite, Solid Surface Counters, Utility Sink, Walk-In Closet(s)
- Lot Size
- 0.20
- Basement
- Full
Financial Details
- Previous Year Tax
- 2267.00
- Year Tax
- 2023
- Is this property managed by an HOA?
- Yes
- Primary HOA Name
- Village at Peregrine Owners Association
- Primary HOA Phone Number
- 719-685-7827
- Primary HOA Fees Included
- Irrigation, Maintenance Grounds, Road Maintenance, Snow Removal, Trash
- Primary HOA Fees
- 375.00
- Primary HOA Fees Frequency
- Monthly
Interior Details
- Interior Features
- Breakfast Nook, Built-in Features, Ceiling Fan(s), Eat-in Kitchen, High Ceilings, High Speed Internet, Kitchen Island, Open Floorplan, Pantry, Primary Suite, Solid Surface Counters, Utility Sink, Walk-In Closet(s)
- Appliances
- Cooktop, Dishwasher, Disposal, Double Oven, Dryer, Microwave, Refrigerator, Washer
- Electric
- Central Air
- Flooring
- Carpet, Parquet, Tile, Wood
- Cooling
- Central Air
- Heating
- Forced Air, Natural Gas
- Fireplaces Features
- Gas, Living Room
- Utilities
- Electricity Connected, Natural Gas Connected
Exterior Details
- Water
- Public
- Sewer
- Public Sewer
Garage & Parking
- Parking Features
- Concrete
Exterior Construction
- Roof
- Other
- Construction Materials
- Frame, Stone, Stucco
- Window Features
- Window Coverings, Window Treatments
- Security Features
- Security System
- Builder Source
- Public Records
Land Details
- PPA
- 0.00
- Road Frontage Type
- Private Road
- Road Responsibility
- Private Maintained Road
- Road Surface Type
- Paved
- Sewer Fee
- 0.00
Schools
- Elementary School
- Woodmen-Roberts
- Middle School
- Eagleview
- High School
- Air Academy
Walk Score®
Listing Media
- Virtual Tour
- Click here to watch tour
Contact Agent
executed in 0.778 sec.













