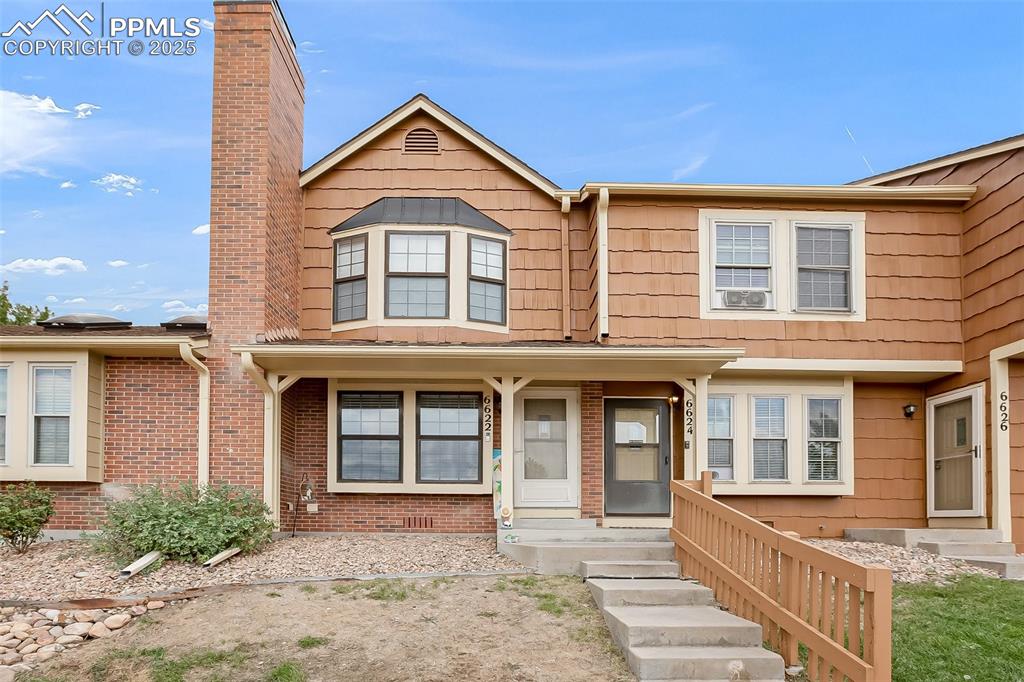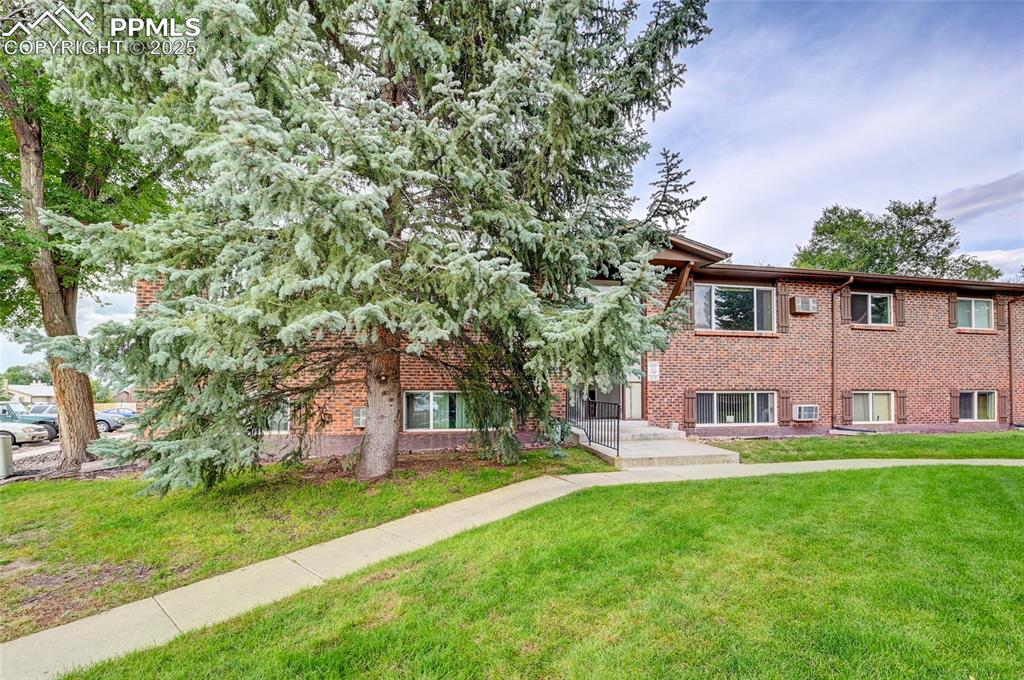6622 Overland Drive
Colorado Springs, CO 80919 — El Paso County — Discovery At Ravencrest NeighborhoodCondominium $270,000 Active Listing# 1612585
2 beds 2 baths 992.00 sqft Lot size: 436.00 sqft 0.01 acres 1982 build
Property Description
Welcome to this inviting residence offering comfort, convenience, and character. Upon entry, you'll be greeted by a warm and open living and dining area featuring beautiful hardwood floors and a cozy wood-burning fireplace—perfect for relaxing on cooler evenings. The adjoining kitchen provides excellent functionality with updated wood cabinetry, a breakfast bar, generous counter space, and direct access to the back patio, ideal for outdoor dining or a quiet morning coffee. Upstairs, you'll find two bright and spacious bedrooms, each with soft carpeting, vaulted ceilings enhanced by skylights, and ample closet space. One bedroom includes custom built-in shelving, while the other offers an oversized three-door closet and direct access to the full bathroom. Outside, a private storage closet off the patio adds convenience, and the home includes one reserved parking space. Residents of Discovery at Ravencrest enjoy fantastic amenities, including a seasonal swimming pool, clubhouse, and nearby trails. The location provides easy access to I-25, Rockrimmon Open Space, and Ute Valley Park—perfect for outdoor enthusiasts. Situated within highly regarded Academy School District 20, this home offers access to top-rated schools. Don’t miss your opportunity to own a charming, low-maintenance home in a prime location!
Listing Details
- Property Type
- Condominium
- Listing#
- 1612585
- Source
- REcolorado (Denver)
- Last Updated
- 11-03-2025 05:40pm
- Status
- Active
- Off Market Date
- 11-30--0001 12:00am
Property Details
- Property Subtype
- Condominium
- Sold Price
- $270,000
- Original Price
- $270,000
- Location
- Colorado Springs, CO 80919
- SqFT
- 992.00
- Year Built
- 1982
- Acres
- 0.01
- Bedrooms
- 2
- Bathrooms
- 2
- Levels
- Two
Map
Property Level and Sizes
- SqFt Lot
- 436.00
- Lot Size
- 0.01
- Common Walls
- No One Above, No One Below, 2+ Common Walls
Financial Details
- Previous Year Tax
- 860.00
- Year Tax
- 2024
- Is this property managed by an HOA?
- Yes
- Primary HOA Name
- Priority Property Management
- Primary HOA Phone Number
- 719-313-1355
- Primary HOA Amenities
- Playground, Pool
- Primary HOA Fees Included
- Insurance, Maintenance Grounds, Snow Removal, Trash, Water
- Primary HOA Fees
- 483.00
- Primary HOA Fees Frequency
- Monthly
Interior Details
- Appliances
- Dishwasher, Disposal, Dryer, Microwave, Range, Refrigerator, Washer
- Electric
- Central Air
- Flooring
- Carpet, Wood
- Cooling
- Central Air
- Heating
- Forced Air
- Fireplaces Features
- Living Room
- Utilities
- Electricity Connected, Natural Gas Connected
Exterior Details
- Water
- Public
- Sewer
- Public Sewer
Garage & Parking
Exterior Construction
- Roof
- Composition
- Construction Materials
- Frame
- Builder Source
- Public Records
Land Details
- PPA
- 0.00
- Sewer Fee
- 0.00
Schools
- Elementary School
- Rockrimmon
- Middle School
- Eagleview
- High School
- Air Academy
Walk Score®
Contact Agent
executed in 0.304 sec.













