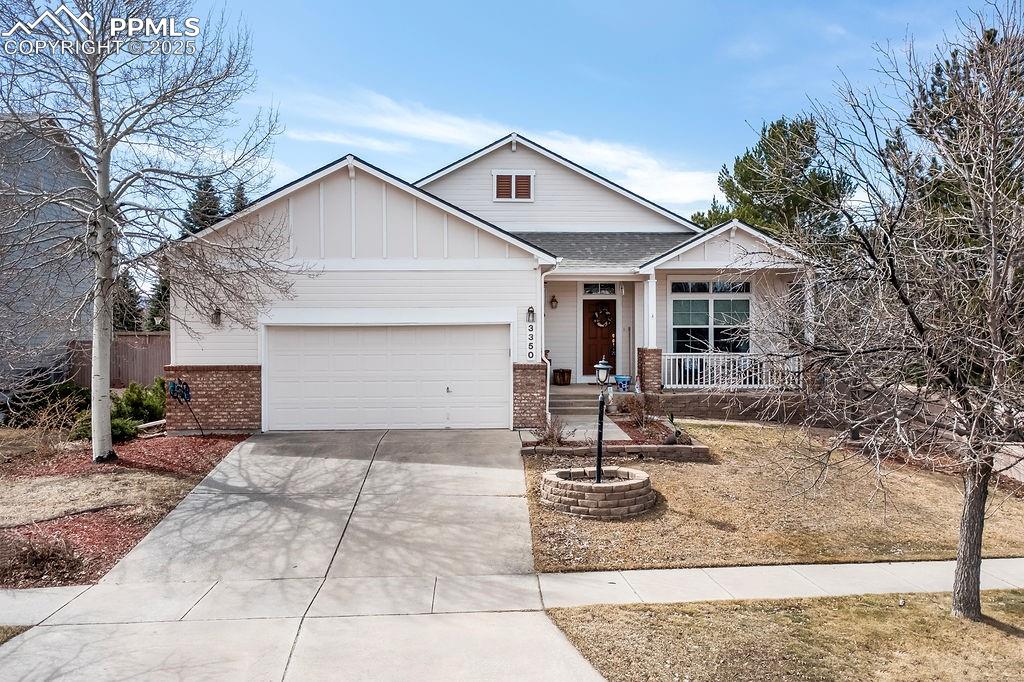3622 Tuscanna Grove
Colorado Springs, CO 80920 — El Paso County — Pine Creek NeighborhoodResidential $894,999 Pending Listing# 8754811
4 beds 5 baths 4829.00 sqft Lot size: 8420.00 sqft 0.19 acres 2005 build
Property Description
Welcome to 3622 Tuscanna Grove – where unique style meets timeless elegance. Nestled near Powers and convenient grocery stores, this home boasts breathtaking views of Pikes Peak and Garden of the Gods. Enjoy the luxury layout that this has to offer, along with the ease of a lock-and-leave lifestyle in a tranquil and neighborly community. Embrace the peace of a very quiet neighborhood. Your perfect home awaits in this charming and well-cared-for haven. **1 year First American home warranty INCLUDED in purchase**
Listing Details
- Property Type
- Residential
- Listing#
- 8754811
- Source
- REcolorado (Denver)
- Last Updated
- 03-18-2025 02:50pm
- Status
- Pending
- Status Conditions
- None Known
- Off Market Date
- 03-17-2025 12:00am
Property Details
- Property Subtype
- Single Family Residence
- Sold Price
- $894,999
- Original Price
- $925,000
- Location
- Colorado Springs, CO 80920
- SqFT
- 4829.00
- Year Built
- 2005
- Acres
- 0.19
- Bedrooms
- 4
- Bathrooms
- 5
- Levels
- Three Or More
Map
Property Level and Sizes
- SqFt Lot
- 8420.00
- Lot Features
- Breakfast Nook, Ceiling Fan(s), Eat-in Kitchen, Entrance Foyer, Five Piece Bath, Granite Counters, High Ceilings, High Speed Internet, Kitchen Island, Open Floorplan, Primary Suite, Sauna, Solid Surface Counters, Utility Sink, Vaulted Ceiling(s), Walk-In Closet(s), Wet Bar, Wired for Data
- Lot Size
- 0.19
- Foundation Details
- Concrete Perimeter, Slab
- Basement
- Finished, Full
- Common Walls
- No Common Walls
Financial Details
- Previous Year Tax
- 3351.00
- Year Tax
- 2022
- Is this property managed by an HOA?
- Yes
- Primary HOA Name
- Pine Creek Village Association/La Bellezza
- Primary HOA Phone Number
- 719-389-0700
- Primary HOA Fees Included
- Exterior Maintenance w/out Roof, Irrigation, Maintenance Grounds, Snow Removal, Trash
- Primary HOA Fees
- 410.00
- Primary HOA Fees Frequency
- Monthly
Interior Details
- Interior Features
- Breakfast Nook, Ceiling Fan(s), Eat-in Kitchen, Entrance Foyer, Five Piece Bath, Granite Counters, High Ceilings, High Speed Internet, Kitchen Island, Open Floorplan, Primary Suite, Sauna, Solid Surface Counters, Utility Sink, Vaulted Ceiling(s), Walk-In Closet(s), Wet Bar, Wired for Data
- Appliances
- Bar Fridge, Cooktop, Dishwasher, Disposal, Dryer, Gas Water Heater, Humidifier, Microwave, Oven, Range, Range Hood, Refrigerator, Washer, Wine Cooler
- Electric
- Central Air
- Flooring
- Carpet, Tile, Wood
- Cooling
- Central Air
- Heating
- Forced Air, Natural Gas
- Fireplaces Features
- Basement, Circulating, Family Room, Gas, Living Room
- Utilities
- Cable Available, Electricity Connected, Internet Access (Wired), Natural Gas Connected, Phone Connected
Exterior Details
- Features
- Balcony, Lighting, Rain Gutters, Smart Irrigation
- Water
- Public
- Sewer
- Public Sewer
Garage & Parking
- Parking Features
- Concrete
Exterior Construction
- Roof
- Spanish Tile
- Construction Materials
- Brick, Concrete, Frame, Stucco
- Exterior Features
- Balcony, Lighting, Rain Gutters, Smart Irrigation
- Window Features
- Bay Window(s), Double Pane Windows, Window Coverings
- Security Features
- Carbon Monoxide Detector(s), Smoke Detector(s)
- Builder Source
- Public Records
Land Details
- PPA
- 0.00
- Road Responsibility
- Private Maintained Road
- Road Surface Type
- Paved
- Sewer Fee
- 0.00
Schools
- Elementary School
- Mountain View
- Middle School
- Challenger
- High School
- Pine Creek
Walk Score®
Listing Media
- Virtual Tour
- Click here to watch tour
Contact Agent
executed in 0.496 sec.




)
)
)
)
)
)



