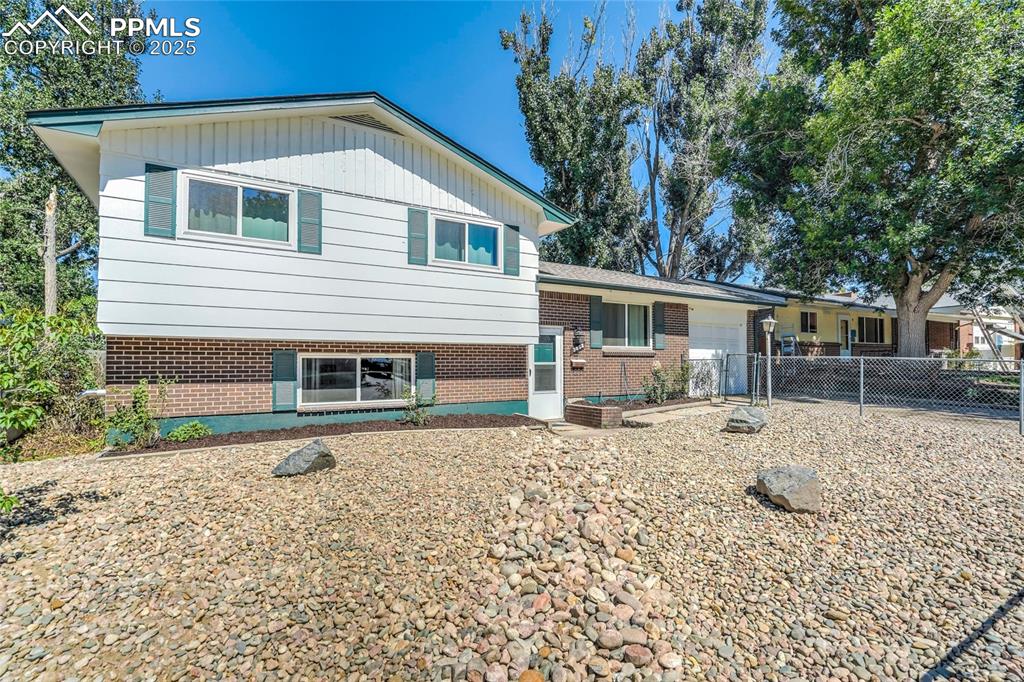7437 Liberty Bell Drive
Colorado Springs, CO 80920 — El Paso County — Lexington Heights NeighborhoodResidential $329,350 Sold Listing# 9311917
2 beds 1480.00 sqft Lot size: 6500.00 sqft 0.15 acres 1983 build
Updated: 03-17-2024 09:00pm
Property Description
Views, views, views! This wonderful bi-level home has amazing views of Pikes Peak and Garden of the Gods. What better way to enjoy these landmarks than off the recently refinished decks. Three decks to be exact. This D-20 Briargate home features a great open concept main level living with the kitchen opening to both the living room and the dining room. The dining room has walk-out access to the deck and backyard, making it an easy entertaining space. The large master and a full bathroom are also on the main level. Moving to the lower level, there is another large bedroom (that could work as a second master bedroom), a family room, an office area, full bathroom and laundry area. All carpet on both levels is new. Recent improvements to the landscaping have also been done to really give this home great curb appeal. Come view this home today and see not only the amazing views but the warmth this home has to offer!
Listing Details
- Property Type
- Residential
- Listing#
- 9311917
- Source
- REcolorado (Denver)
- Last Updated
- 03-17-2024 09:00pm
- Status
- Sold
- Status Conditions
- None Known
- Off Market Date
- 08-23-2020 12:00am
Property Details
- Property Subtype
- Single Family Residence
- Sold Price
- $329,350
- Original Price
- $310,000
- Location
- Colorado Springs, CO 80920
- SqFT
- 1480.00
- Year Built
- 1983
- Acres
- 0.15
- Bedrooms
- 2
- Levels
- Split Entry (Bi-Level)
Map
Property Level and Sizes
- SqFt Lot
- 6500.00
- Lot Features
- Built-in Features
- Lot Size
- 0.15
Financial Details
- Previous Year Tax
- 1458.00
- Year Tax
- 2019
- Primary HOA Fees
- 0.00
Interior Details
- Interior Features
- Built-in Features
- Electric
- Central Air
- Flooring
- Carpet, Linoleum
- Cooling
- Central Air
- Heating
- Forced Air
- Fireplaces Features
- Family Room, Wood Burning
Exterior Details
Room Details
# |
Type |
Dimensions |
L x W |
Level |
Description |
|---|---|---|---|---|---|
| 1 | Master Bedroom | - |
10.00 x 13.00 |
Main |
|
| 2 | Kitchen | - |
9.00 x 10.00 |
Main |
|
| 3 | Dining Room | - |
9.00 x 10.00 |
Main |
|
| 4 | Family Room | - |
13.00 x 16.00 |
Lower |
|
| 5 | Office | - |
9.00 x 9.00 |
Lower |
Built-ins |
| 6 | Bedroom | - |
12.00 x 12.00 |
Lower |
Built-ins |
| 7 | Living Room | - |
17.00 x 9.00 |
Main |
Garage & Parking
| Type | # of Spaces |
L x W |
Description |
|---|---|---|---|
| Garage (Attached) | 2 |
- |
Exterior Construction
- Roof
- Composition
- Construction Materials
- Frame
- Window Features
- Window Coverings
- Builder Source
- Public Records
Land Details
- PPA
- 0.00
- Sewer Fee
- 0.00
Schools
- Elementary School
- Pioneer
- Middle School
- Challenger
- High School
- Rampart
Walk Score®
Contact Agent
executed in 0.251 sec.













