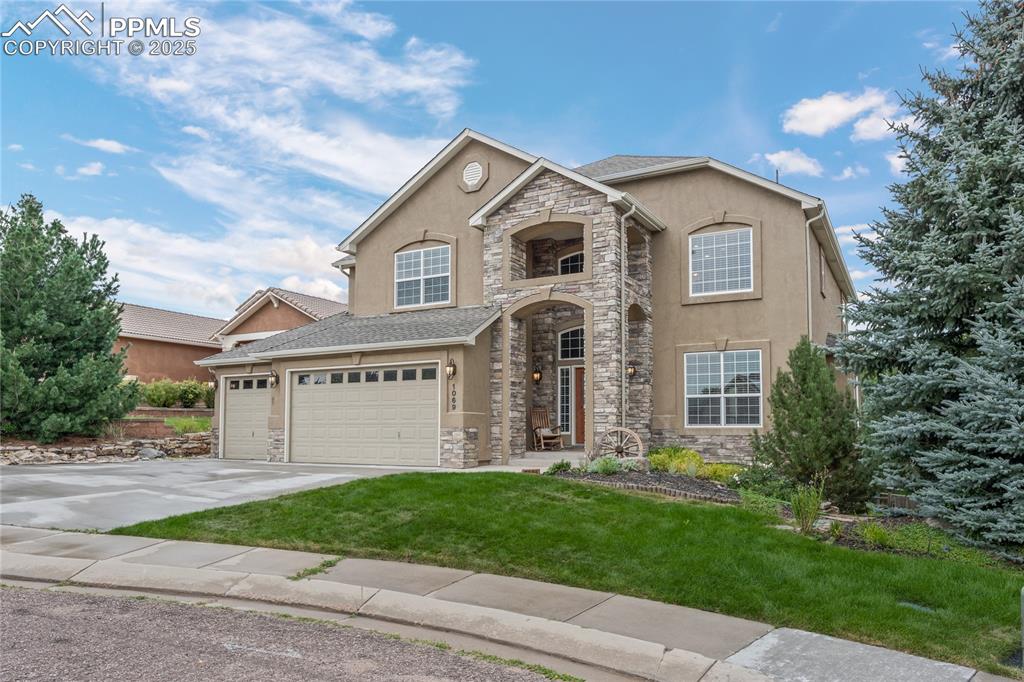1216 Castle Hills Place
Colorado Springs, CO 80921 — El Paso County — Middle Creek Manor NeighborhoodResidential $813,000 Sold Listing# 1725002
6 beds 5078 sqft 0.3079 acres 2000 build
Property Description
Welcome to this stunning 6-bdrm, 5-bath semi-custom home. With an expansive 5,078 sf, this two-story home offers complete main level living. Inside you're greeted by an open floor plan with high ceilings and abundant natural light. To your right is a formal dining area, and to the left, is an office with French-style doors and its own fireplace. The living area features second-story ceilings, a gas fireplace, and a wall of windows framing mountain views. The adjacent gourmet kitchen is a chef's delight, equipped with a large island, quartz counter-tops, a gas stove, double oven, corner pantry, ample cabinets, and a double-sided fireplace shared with the living room. Located off the kitchen is the laundry room with a wash basin and access to the 3-car garage. The primary suite has a walk out that leads to a deck and an en-suite bath with a soaking tub, separate freestanding shower, and another double-sided fireplace between the bdrm and bath. Step out to your deck overlooking the fenced backyard, situated on a premium corner lot. Descend to the lower level, where a fully finished and thoughtfully designed living area awaits. This exceptional lower level served as a lucrative Airbnb for the seller. This space offers two bdrms and an additional full bath providing the perfect retreat for visitors. A convenient kitchenette ensures that guests have everything they need for a comfortable stay. The lower level also houses practical amenities such as the utility room and a spacious storage room. Complete with a walk-out to the covered patio featuring a hot tub spa and freestanding gas fire pit, perfect for outdoor entertainment. The expansive backyard has pear trees and is fully fenced.Stay cool with central A/C, while a whole house water filter ensures quality water for you and your family. Combat dry indoor air with the built-in humidifier, and enjoy the convenience of a whole house central vacuum system.Schedule a showing today and make this exquisite home your own!
Listing Details
- Property Type
- Residential
- Listing#
- 1725002
- Source
- PPAR (Pikes Peak Association)
- Last Updated
- 05-25-2024 11:40am
- Status
- Sold
Property Details
- Sold Price
- $813,000
- Location
- Colorado Springs, CO 80921
- SqFT
- 5078
- Year Built
- 2000
- Acres
- 0.3079
- Bedrooms
- 6
- Garage spaces
- 3
- Garage spaces count
- 3
Map
Property Level and Sizes
- SqFt Finished
- 4880
- SqFt Upper
- 1044
- SqFt Main
- 2056
- SqFt Basement
- 1978
- Lot Description
- City View, Corner, Level, Mountain View, View of Pikes Peak
- Lot Size
- 13413.0000
- Base Floor Plan
- 2 Story
- Basement Finished %
- 90
Financial Details
- Previous Year Tax
- 2599.00
- Year Tax
- 2022
Interior Details
- Appliances
- 220v in Kitchen, Cook Top, Dishwasher, Disposal, Double Oven, Gas in Kitchen, Microwave Oven, Refrigerator, Self Cleaning Oven
- Fireplaces
- Gas, Main Level, Three, See Remarks
- Utilities
- Cable Available, Electricity Connected, Natural Gas Connected
Exterior Details
- Fence
- Rear
- Wells
- 0
- Water
- Municipal
Room Details
- Baths Full
- 3
- Main Floor Bedroom
- M
- Laundry Availability
- Main
Garage & Parking
- Garage Type
- Attached
- Garage Spaces
- 3
- Garage Spaces
- 3
- Parking Features
- 220V, Even with Main Level, Garage Door Opener
Exterior Construction
- Structure
- Framed on Lot
- Siding
- Stucco
- Roof
- Composite Shingle
- Construction Materials
- Existing Home
- Builder Name
- Acuff Homes
Land Details
- Water Tap Paid (Y/N)
- No
Schools
- School District
- Academy-20
Walk Score®
Contact Agent
executed in 0.292 sec.













