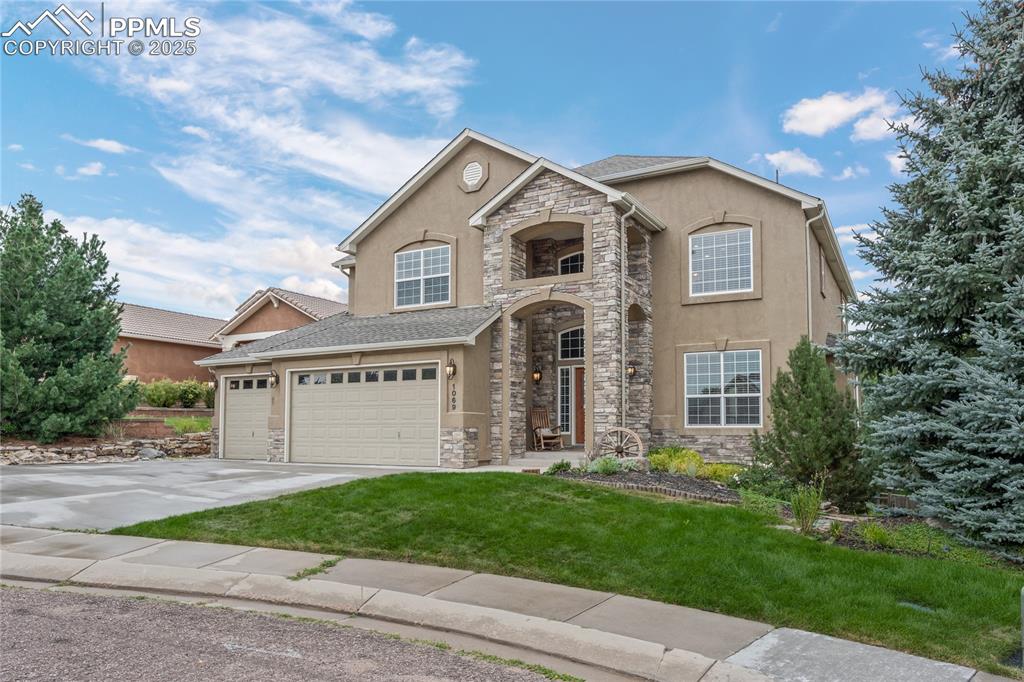15350 Churchill Place
Colorado Springs, CO 80921 — El Paso County — Donala NeighborhoodResidential $725,000 Sold Listing# 3431893
3 beds 3772 sqft 0.4598 acres 1996 build
Property Description
Incredible remodel on this 2 story home in Gleneagle North on a private culdesac! Completely redone from top to bottom leaving nothing untouched! Mature trees and landscape offer park like setting and a great curb appeal. Open floor plan with new wide plank hardwoods throughout main, new paint, new trim, new modern lighting, loads of natural light, new carpet on upper level, and a custom fireplace wall w/ shiplap, built in shelving, and custom tile work. Spectacular and new custom gourmet kitchen featuring 8 burner gas stove, modern hood, built in microwave drawer, quartz counters, soft close drawers and cabinets, subway tile backsplash, shiplap island, pantry, and pendent lighting. The large master suite features new carpet, fireplace w/ custom tile, wood mantel, and trim-work, and modern fan. Brand new Spa like master bath with quartz counters, gold fixtures, glass shower, modern stand alone tub w/ floor faucet, custom mirrors, modern lighting, and walk in closet. Upper loft with open railing catwalk adds rare character. Unfinished basement ready to be designed and finished. Brand new concrete patio in the back. 1/2 acre lot w/ mature trees. Central A/C. District 20 schools. Rare pride of ownership!
Listing Details
- Property Type
- Residential
- Listing#
- 3431893
- Source
- PPAR (Pikes Peak Association)
- Last Updated
- 05-23-2024 07:50am
- Status
- Sold
Property Details
- Sold Price
- $725,000
- Location
- Colorado Springs, CO 80921
- SqFT
- 3772
- Year Built
- 1996
- Acres
- 0.4598
- Bedrooms
- 3
- Garage spaces
- 3
- Garage spaces count
- 3
Map
Property Level and Sizes
- SqFt Finished
- 2447
- SqFt Upper
- 1110
- SqFt Main
- 1337
- SqFt Basement
- 1325
- Lot Description
- Cul-de-sac, Level, Trees/Woods, See Prop Desc Remarks
- Lot Size
- 20031.0000
- Base Floor Plan
- 2 Story
Financial Details
- Previous Year Tax
- 3450.40
- Year Tax
- 2022
Interior Details
- Appliances
- Dishwasher, Disposal, Double Oven, Gas in Kitchen, Kitchen Vent Fan, Microwave Oven, Oven, Range, Refrigerator
- Fireplaces
- Gas, Main Level, Two, Upper Level
- Utilities
- Electricity Connected, Natural Gas Connected
Exterior Details
- Fence
- None
- Wells
- 0
- Water
- Municipal
Room Details
- Baths Full
- 2
- Main Floor Bedroom
- 0
- Laundry Availability
- Main
Garage & Parking
- Garage Type
- Attached
- Garage Spaces
- 3
- Garage Spaces
- 3
- Parking Features
- Even with Main Level, Garage Door Opener
Exterior Construction
- Structure
- Concrete,Frame
- Siding
- Stucco
- Roof
- Tile
- Construction Materials
- Existing Home
Land Details
- Water Tap Paid (Y/N)
- No
Schools
- School District
- Academy-20
Walk Score®
Listing Media
- Virtual Tour
- Click here to watch tour
Contact Agent
executed in 0.332 sec.













