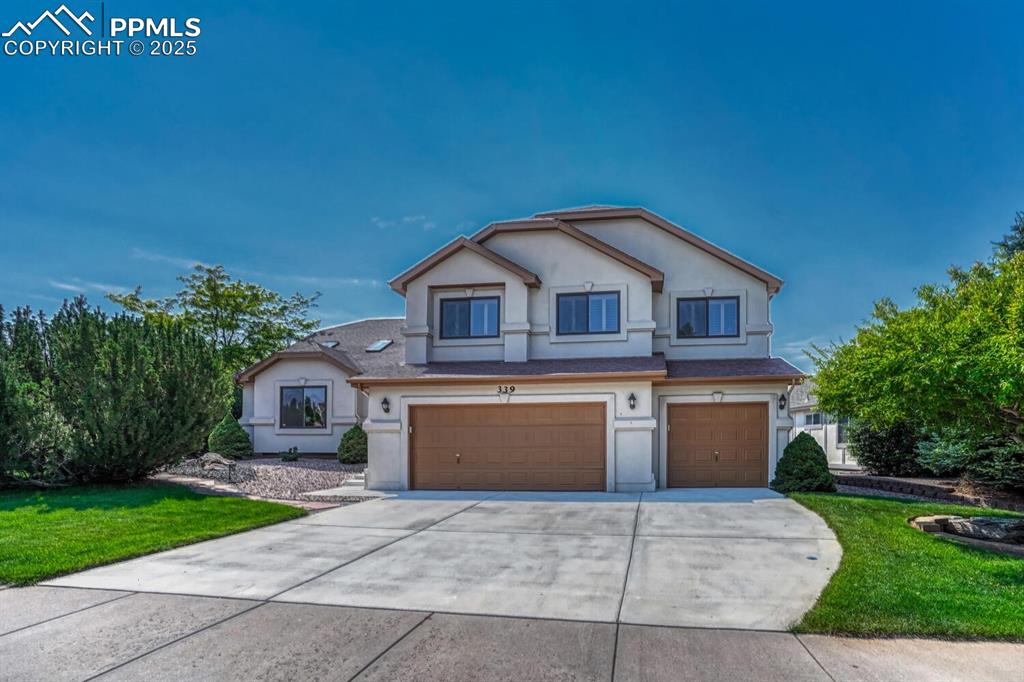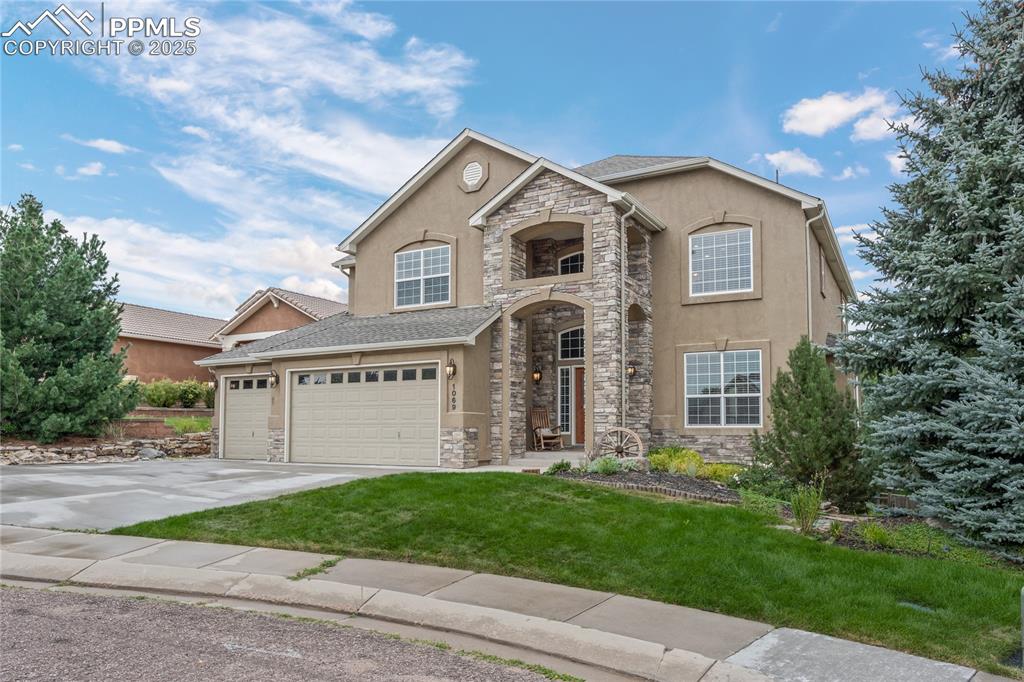1853 Clayhouse Drive
Colorado Springs, CO 80921 — El Paso County — Flying Horse No 4 Palermo NeighborhoodResidential $775,000 Sold Listing# 6428251
5 beds 3331 sqft 0.2042 acres 2020 build
Property Description
Prepared to be wowed by this stunning 2020 built Classic Sierra model 2-story home that includes: 5 bedrooms, 4 bathrooms, oversized 3 car garage, formal office, upstairs loft, stucco/stone exterior, covered front porch, mountain views, 6 panel doors, custom cellular blinds, and the list goes on and on. The attached kitchen overlooking both the dining and living rooms, feature designer 42” cabinets with crown molding, quartz countertops, stainless steel appliances (including a gas cooktop), subway tile backsplash, brushed nickel hardware, single basin kitchen sink, and a walk-in pantry. Attention to detail continues with luxurious touches like upgraded bathrooms throughout, main-level mudroom, wood shelving, smart home features including lighting, thermostat, and garage door controls, internet hardwire cabling throughout all levels, and custom black iron balusters adorn all staircases. You will also enjoy year-round comfort with central air conditioning and two gas fireplaces adorned with Knotty Alder box mantels. Upstairs you will appreciate the primary bedroom with attached en suite, 2 secondary bedrooms, a full bathroom, a loft, and an oversized laundry room. The finished garden-level basement extends livability with 2 additional bedrooms, wet bar rough-in, full bathroom, and a spacious family/rec room. The professionally landscaped exterior features 97 perennials/grasses, 65 shrubs, 10 trees, a butterfly garden, 3 raised garden beds, 3 sprinkler zones, a water fountain, and landscape lighting. A dedicated dog run is conveniently integrated into the concrete exterior backyard fencing, while a covered back composite patio offers additional outdoor relaxation space with privacy and its’ own gas line. Nestled on a cul-de-sac in the desirable Flying Horse Palermo community and conveniently situated near parks, D-20 schools, recreational facilities, shopping centers, restaurants, military bases, and entertainment options, this home offers the utmost convenience.
Listing Details
- Property Type
- Residential
- Listing#
- 6428251
- Source
- PPAR (Pikes Peak Association)
- Last Updated
- 05-17-2024 02:15pm
- Status
- Sold
Property Details
- Sold Price
- $775,000
- Location
- Colorado Springs, CO 80921
- SqFT
- 3331
- Year Built
- 2020
- Acres
- 0.2042
- Bedrooms
- 5
- Garage spaces
- 3
- Garage spaces count
- 3
Map
Property Level and Sizes
- SqFt Finished
- 3225
- SqFt Upper
- 1221
- SqFt Main
- 1050
- SqFt Basement
- 1060
- Lot Description
- Cul-de-sac, Mountain View
- Lot Size
- 8894.0000
- Base Floor Plan
- 2 Story
- Basement Finished %
- 90
Financial Details
- Previous Year Tax
- 4633.12
- Year Tax
- 2023
Interior Details
- Appliances
- 220v in Kitchen, Dishwasher, Disposal, Dryer, Gas in Kitchen, Kitchen Vent Fan, Microwave Oven, Oven, Range, Refrigerator, Washer
- Fireplaces
- Basement, Gas, Main Level, Two
- Utilities
- Cable Available, Electricity Connected, Natural Gas Connected
Exterior Details
- Fence
- Rear
- Wells
- 0
- Water
- Municipal
Room Details
- Baths Full
- 2
- Main Floor Bedroom
- 0
- Laundry Availability
- Upper
Garage & Parking
- Garage Type
- Assigned
- Garage Spaces
- 3
- Garage Spaces
- 3
Exterior Construction
- Structure
- Framed on Lot
- Siding
- Stone,Stucco
- Roof
- Composite Shingle
- Construction Materials
- Existing Home
- Builder Name
- Classic Homes
Land Details
- Water Tap Paid (Y/N)
- No
Schools
- School District
- Academy-20
Walk Score®
Listing Media
- Virtual Tour
- Click here to watch tour
Contact Agent
executed in 0.341 sec.













