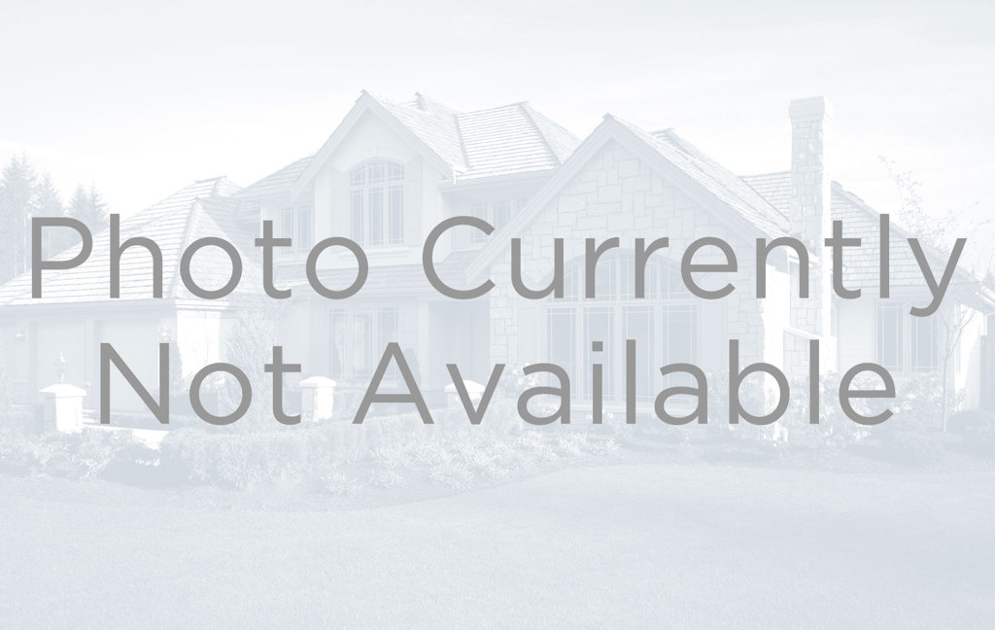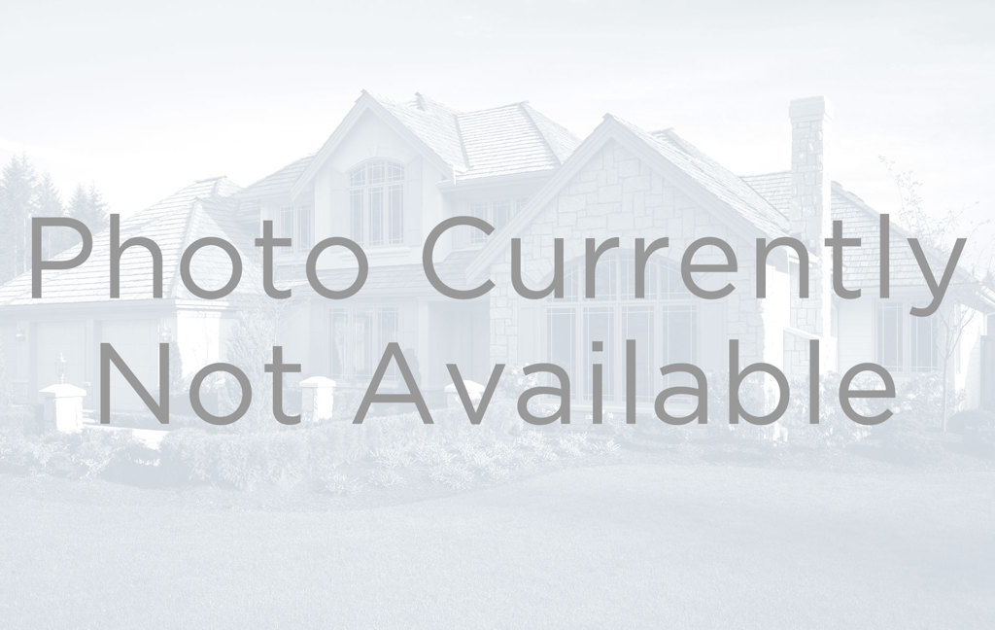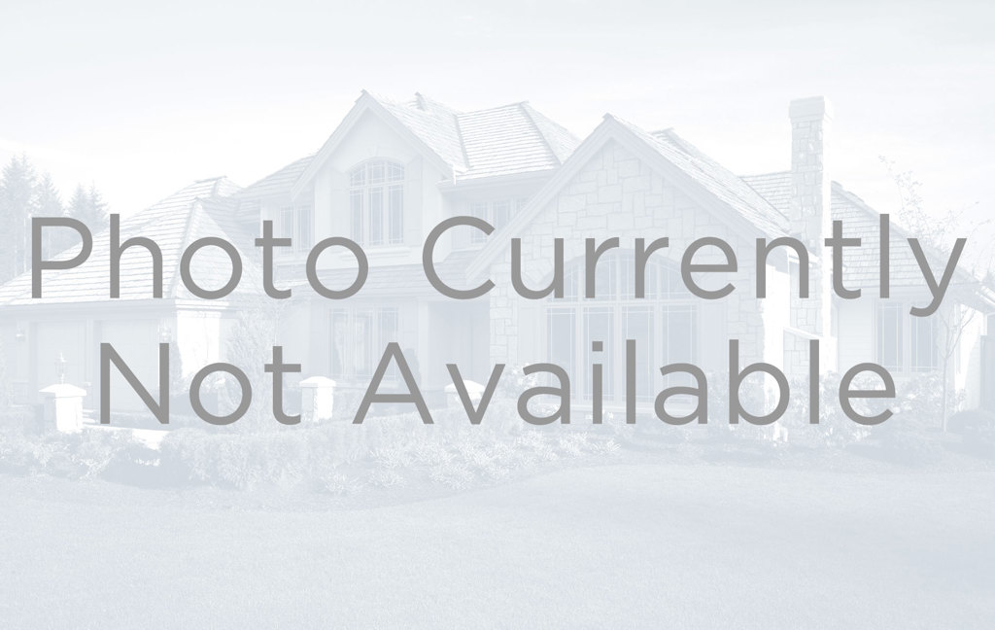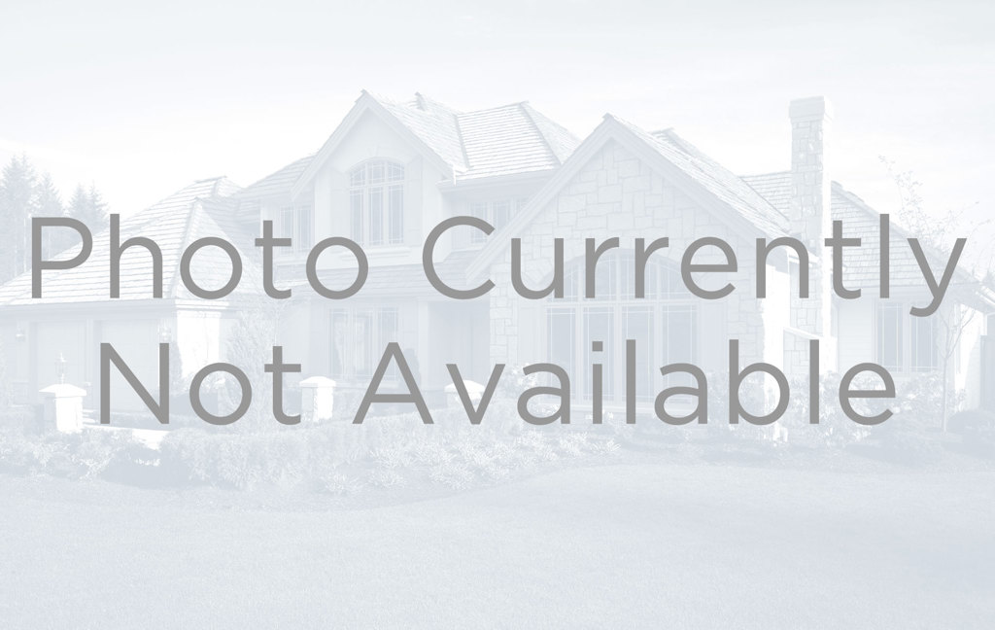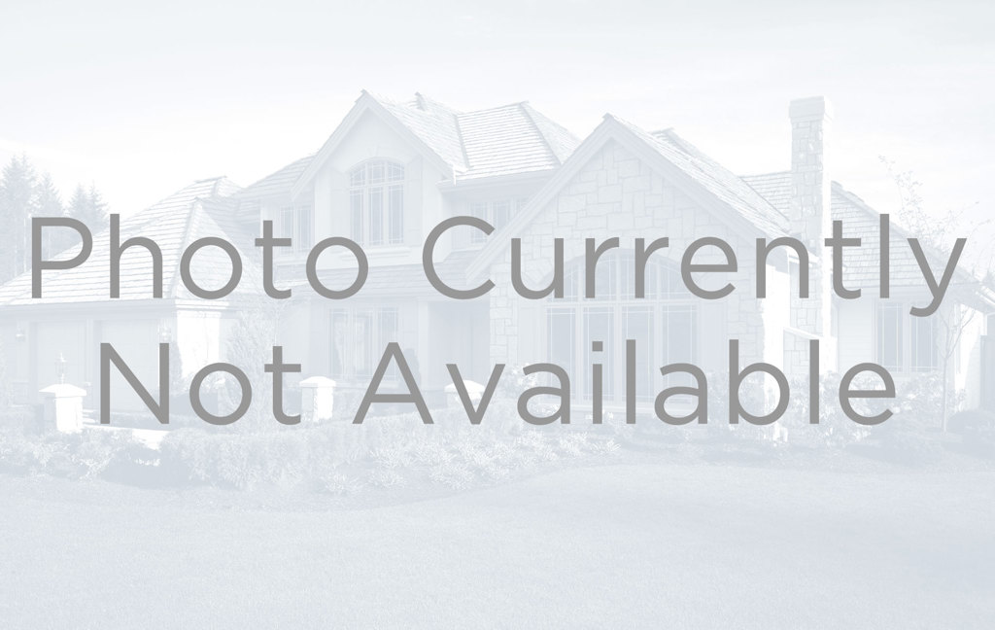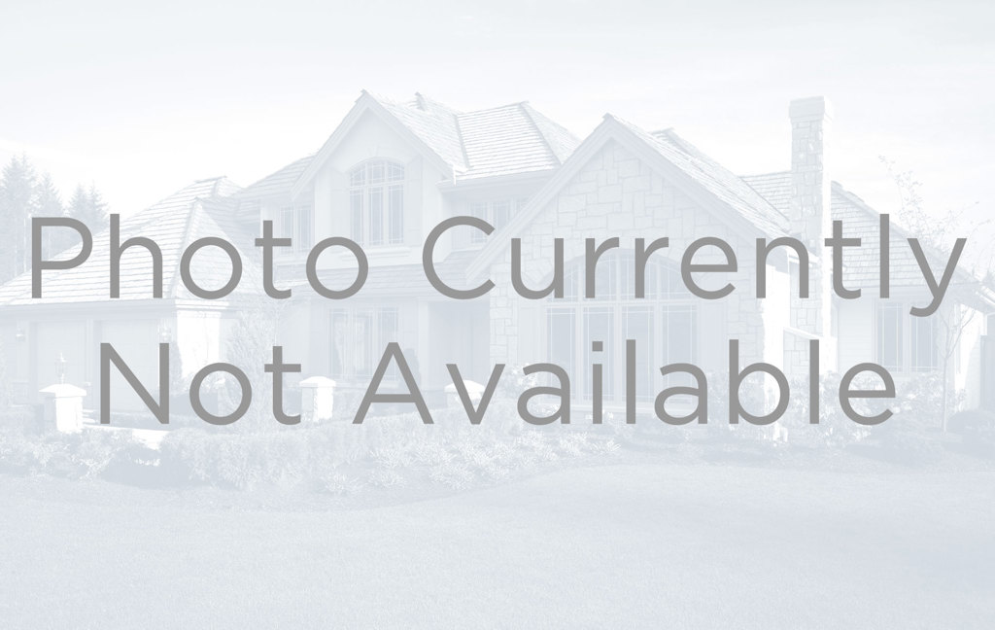2120 Seaglass Street
Colorado Springs, CO 80921 — El Paso County — Flying Horse NeighborhoodResidential $865,000 Active Listing# 2109947
4 beds 3886 sqft 0.2410 acres 2022 build
Property Description
Welcome to your dream home in the highly sought-after Flying Horse community! This stunning 4-bedroom, 3-bathroom home offers an oversized 3-car garage and an open, light-filled floor plan. The kitchen features white cabinetry, upgraded granite countertops, and a gas cooktop, perfect for the home chef. Luxury vinyl flooring extends throughout the main level, complemented by a cozy gas fireplace in the living room. Upstairs, you'll find all four bedrooms, including the laundry room for added convenience. The spacious primary suite is a private retreat with a large walk-in closet and a luxurious 5-piece bathroom featuring a soaking tub, solid stone countertops, upgraded tile, and a walk-in shower.The unfinished basement offers over 1,250 sq. ft. of potential, including a rough-in for a future bathroom. Additional highlights include solar power, smart blinds, and a whole-home air purifierOutside, enjoy the beautifully landscaped yard with a large composite deck, raised flower beds, and a water feature. The Flying Horse community offers resort-style amenities, including parks, hiking and biking paths, basketball courts, a fitness center, spa, restaurants, and more.Don’t miss this incredible opportunity to own a home in this vibrant community!
Listing Details
- Property Type
- Residential
- Listing#
- 2109947
- Source
- PPAR (Pikes Peak Association)
- Last Updated
- 11-29-2024 10:22am
- Status
- Active
Property Details
- Location
- Colorado Springs, CO 80921
- SqFT
- 3886
- Year Built
- 2022
- Acres
- 0.2410
- Bedrooms
- 4
- Garage spaces
- 3
- Garage spaces count
- 3
Map
Property Level and Sizes
- SqFt Finished
- 2653
- SqFt Upper
- 1420
- SqFt Main
- 1233
- SqFt Basement
- 1233
- Lot Description
- Level, Mountain View
- Lot Size
- 10499.0000
- Base Floor Plan
- 2 Story
Financial Details
- Previous Year Tax
- 4890.09
- Year Tax
- 2023
Interior Details
- Appliances
- Cook Top, Dishwasher, Disposal, Gas in Kitchen, Kitchen Vent Fan, Microwave Oven, Oven
- Fireplaces
- Gas, Main Level, One
- Utilities
- Cable Connected, Electricity Connected, Natural Gas Connected
Exterior Details
- Fence
- Rear
- Wells
- 0
- Water
- Municipal
Room Details
- Baths Full
- 2
- Main Floor Bedroom
- 0
- Laundry Availability
- Electric Hook-up,Main,Upper
Garage & Parking
- Garage Type
- Attached
- Garage Spaces
- 3
- Garage Spaces
- 3
- Parking Features
- 220V, Garage Door Opener
Exterior Construction
- Structure
- Frame
- Siding
- Stone,Stucco
- Roof
- Composite Shingle
- Construction Materials
- Existing Home
- Builder Name
- Classic Homes
Land Details
- Water Tap Paid (Y/N)
- No
Schools
- School District
- Academy-20
Walk Score®
Listing Media
- Virtual Tour
- Click here to watch tour
Contact Agent
executed in 1.576 sec.




