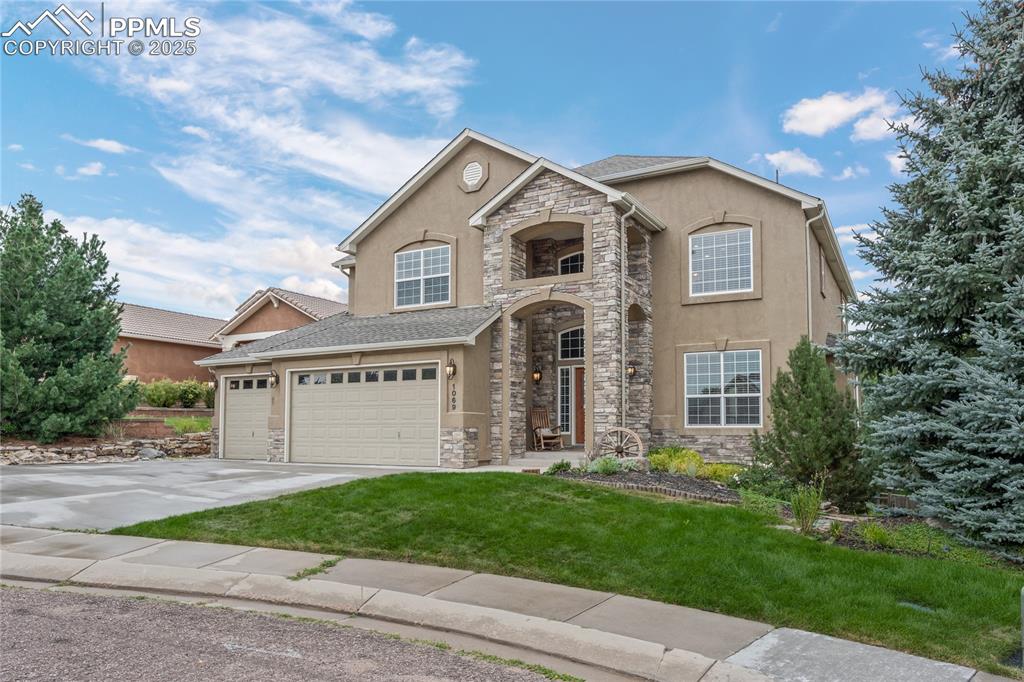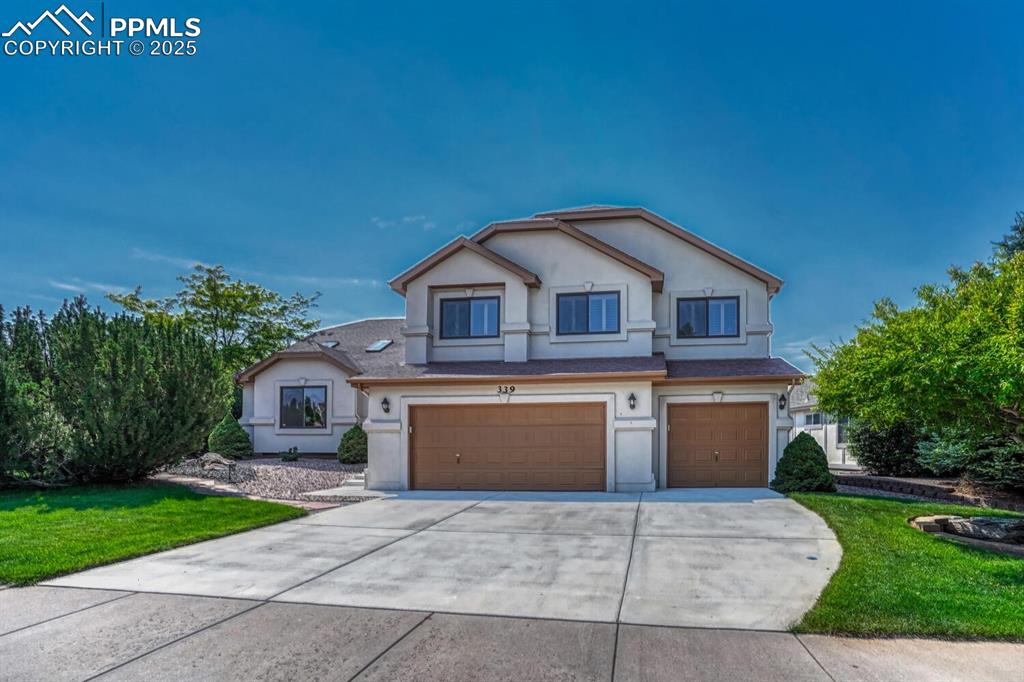2262 Solterra Street
Colorado Springs, CO 80921 — El Paso County — Flying Horse NeighborhoodResidential $955,000 Sold Listing# 6788073
5 beds 4876 sqft 0.2926 acres 2021 build
Property Description
An exclusive country club, upscale amenities, and a luxurious lifestyle., welcome home to your dream home in theprestigious Flying Horse neighborhood! Flying Horse is a coveted community located on the North end of ColoradoSprings and is serviced by the D-20 school district and their highly-rated education system. The Club at Flying Horse iswidely regarded as the centerpiece of the neighborhood and includes access to top amenities such as the 18-hole golfcourse designed by renowned golf course architect Tom Weiskopf, a high-end spa and fitness center, tennis courts andswimming, various dining options, and much much more. On the exterior of the home, we have a very inviting facadewith a low-maintenance xeriscaped front and backyard, a massive covered concrete patio in both the front and back,and a custom-built sled run in the backyard. Step inside and find yourself in awe by the quality finishes throughout,soaring ceiling height, open concept floor plan, and natural light that spreads throughout the property. On the mainlevel, you’ll find three bedrooms, including the master with an attached master bath and massive walk-in closet, formaldining room, commercial level kitchen sure to delight any culinary enthusiast, and spacious living room with walkoutaccess to your expansive backyard. Make your way downstairs and be greeted with like new carpentry, a huge granitewet bar, enough space to entertain the block, and very spacious secondary bedrooms. The unfinished space in the homehas electric and plumbing permits and also includes all the necessary framework - all you have to do is throw up somedrywall! Do not miss out on this opportunity to call this absolute jewel box your forever home!
Listing Details
- Property Type
- Residential
- Listing#
- 6788073
- Source
- PPAR (Pikes Peak Association)
- Last Updated
- 05-28-2024 02:17pm
- Status
- Sold
Property Details
- Sold Price
- $955,000
- Location
- Colorado Springs, CO 80921
- SqFT
- 4876
- Year Built
- 2021
- Acres
- 0.2926
- Bedrooms
- 5
- Garage spaces
- 4
- Garage spaces count
- 4
Map
Property Level and Sizes
- SqFt Finished
- 4851
- SqFt Main
- 2438
- SqFt Basement
- 2438
- Lot Description
- City View, Cul-de-sac, Mountain View, View of Pikes Peak
- Lot Size
- 12747.0000
- Base Floor Plan
- Ranch
- Basement Finished %
- 99
Financial Details
- Previous Year Tax
- 2840.00
- Year Tax
- 2023
Interior Details
- Appliances
- Cook Top, Dishwasher, Disposal, Double Oven, Kitchen Vent Fan, Microwave Oven, Refrigerator, Washer
- Fireplaces
- Basement, Gas, Main Level, Two
- Utilities
- Cable Available, Electricity Connected, Natural Gas Available, Telephone, See Prop Desc Remarks
Exterior Details
- Fence
- Rear
- Wells
- 0
- Water
- Municipal
Room Details
- Baths Full
- 2
- Main Floor Bedroom
- M
- Laundry Availability
- Main
Garage & Parking
- Garage Type
- Attached,Tandem
- Garage Spaces
- 4
- Garage Spaces
- 4
Exterior Construction
- Structure
- Frame
- Siding
- Brick,Stone,Stucco
- Roof
- Composite Shingle
- Construction Materials
- Existing Home
Land Details
- Water Tap Paid (Y/N)
- No
Schools
- School District
- Academy-20
Walk Score®
Listing Media
- Virtual Tour
- Click here to watch tour
Contact Agent
executed in 0.291 sec.













