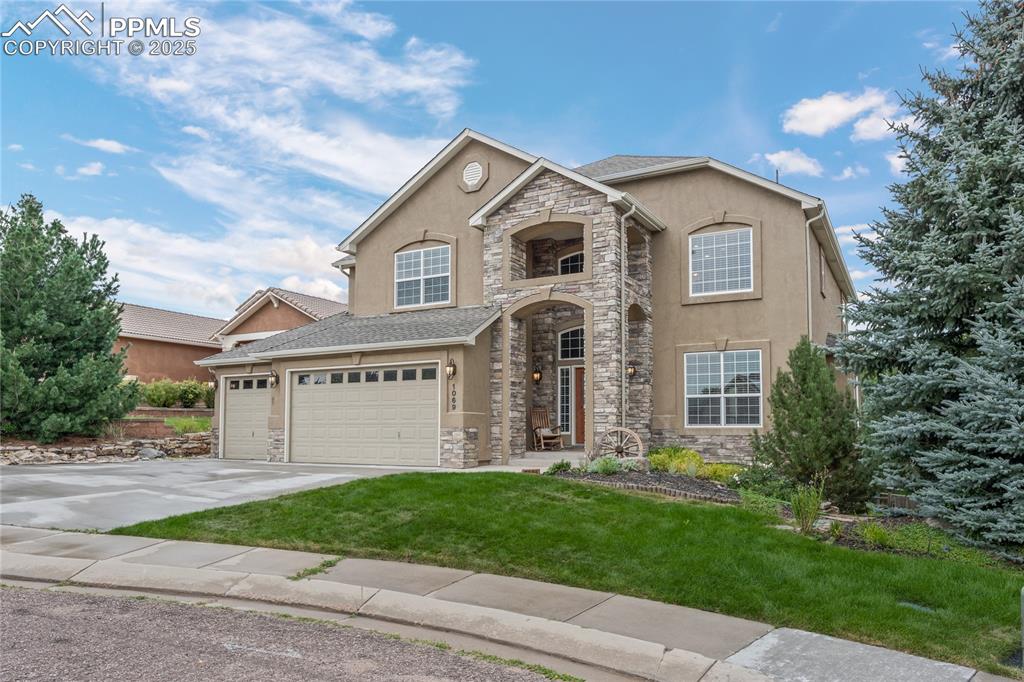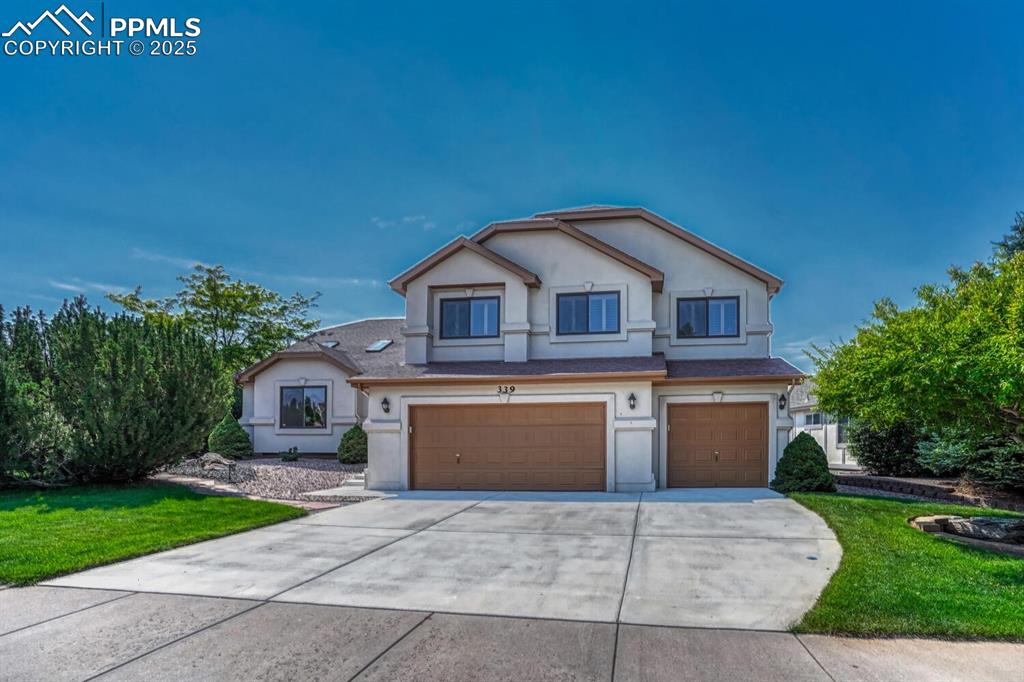2644 Cinnabar Road
Colorado Springs, CO 80921 — El Paso County — Flying Horse NeighborhoodResidential $710,000 Sold Listing# 8707502
4 beds 3171 sqft 0.2300 acres 2006 build
Property Description
Come home to the prestigious Flying Horse community where this lovely ranch style home awaits. You'll be taken aback by the mountain views from the open living area which boasts a beautiful gas log fireplace, 9' ceilings, a gourmet kitchen, dining area, hardwood flooring in entry and kitchen and a walk out on to the deck, where you can see the entire front range! Wake up to a view of Pikes Peak from your primary bedroom, which also walks out to the deck, is attached to an upgraded 5 pc primary bath with a walk-in closet and upgraded closet system. The large office/bedroom, 2nd full bath and laundry room give this home true main level living! HOA mows the lawn so it always looks superb! Located on a quiet cul-de-sac, the home includes a 3 car garage with brand new garage doors. Kichen features stainless steal appliances, a gas cook top, walk-in pantry and gorgeous cherrywood flooring. Profesionally installed window blinds, in-ceiling speakers and central air conditioning offer added comfort and enjoyment. You'll love the fully finished walk-out basement where there are 3 additional bedrooms, a 3rd full bath, lots of storage, and a huge family/rec room that walks out to a covered patio. And, at the risk of being redundant, there are even mountain views even from the basement! Flying Horse golf course and club house are nearby, as well as Fox Run park. Check out School District 20's K-12 Discovery Canyon school, which was built into the community.
Listing Details
- Property Type
- Residential
- Listing#
- 8707502
- Source
- PPAR (Pikes Peak Association)
- Last Updated
- 05-06-2024 09:50am
- Status
- Sold
Property Details
- Sold Price
- $710,000
- Location
- Colorado Springs, CO 80921
- SqFT
- 3171
- Year Built
- 2006
- Acres
- 0.2300
- Bedrooms
- 4
- Garage spaces
- 3
- Garage spaces count
- 3
Map
Property Level and Sizes
- SqFt Finished
- 3091
- SqFt Main
- 1590
- SqFt Basement
- 1581
- Lot Description
- Mountain View, Sloping, View of Pikes Peak
- Lot Size
- 0.2300
- Base Floor Plan
- Ranch
- Basement Finished %
- 95
Financial Details
- Previous Year Tax
- 3984.39
- Year Tax
- 2022
Interior Details
- Appliances
- Dishwasher, Disposal, Gas in Kitchen, Kitchen Vent Fan, Microwave Oven, Range, Refrigerator
- Fireplaces
- Gas, Main Level, One
- Utilities
- Cable Available, Electricity Connected, Natural Gas
Exterior Details
- Fence
- None
- Wells
- 0
- Water
- Municipal
Room Details
- Baths Full
- 3
- Main Floor Bedroom
- M
- Laundry Availability
- Gas Hook-up,Main
Garage & Parking
- Garage Type
- Attached
- Garage Spaces
- 3
- Garage Spaces
- 3
- Parking Features
- Garage Door Opener
Exterior Construction
- Structure
- Framed on Lot
- Siding
- Stucco
- Roof
- Tile
- Construction Materials
- Existing Home
- Builder Name
- Classic Homes
Land Details
- Water Tap Paid (Y/N)
- No
Schools
- School District
- Academy-20
Walk Score®
Listing Media
- Virtual Tour
- Click here to watch tour
Contact Agent
executed in 0.326 sec.













