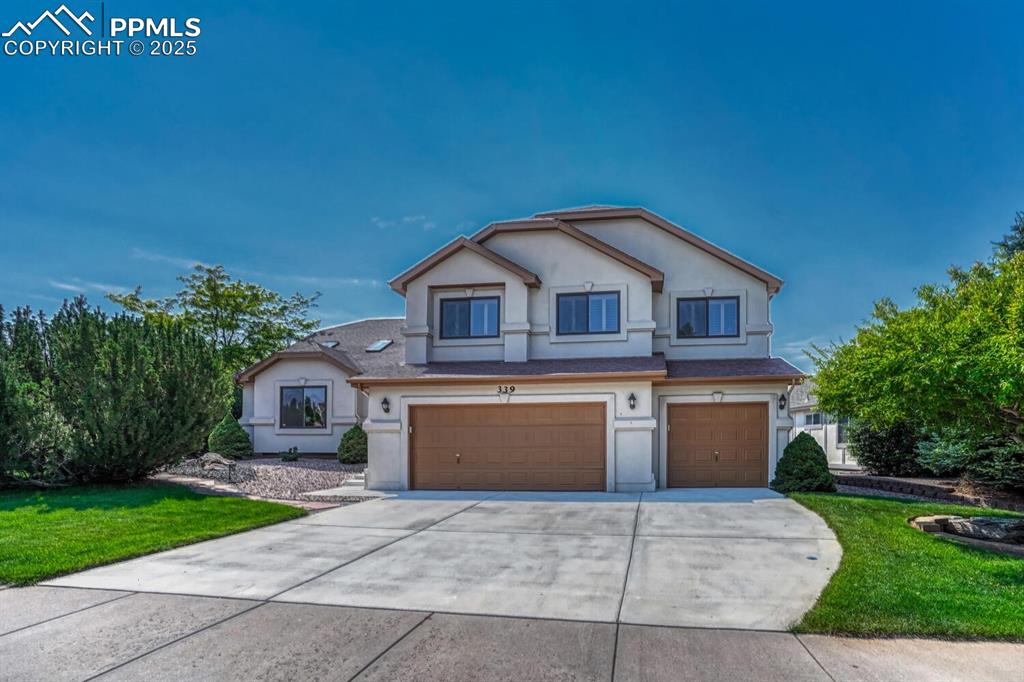335 Sedona Drive
Colorado Springs, CO 80921 — El Paso County — Falcons Nest NeighborhoodResidential $695,000 Sold Listing# 4818725
4 beds 4462 sqft 0.1900 acres 1999 build
Property Description
Welcome to this stunning move-in ready, 4 bedroom, 2 and 1/2 bath home in the desirable city of Colorado Springs! Upon entering this tastefully decorated home, you immediately feel the open and airy layout complete with formal dining room, formal sitting area, an office, and a soaring 2-story living room complete with gas fireplace and plenty of windows. The eat-in kitchen features a center island with electric cooktop, matching all black appliances and is perfect for casual meals and gatherings. Upstairs the primary suite offers a peaceful retreat with vaulted ceiling a luxurious en-suite bathroom complete with a soaking tub and separate shower. There are also 3 additional bedrooms, separate laundry room, and another full bath.Enjoy the beautiful Colorado weather in the fenced backyard that can be accessed from the over-sized deck off of the kitchen or from the large walk-out basement and patio down below. Carpeting replaced upstairs, living room and office in 2022. The roof and front porch cover and front landscaping were installed in 2023. Conveniently located near top-rated schools, shopping, dining, and outdoor recreational activities, this home offers the perfect blend of luxury and functionality. Don't miss the opportunity to make this your dream home!
Listing Details
- Property Type
- Residential
- Listing#
- 4818725
- Source
- PPAR (Pikes Peak Association)
- Last Updated
- 05-03-2024 04:53pm
- Status
- Sold
Property Details
- Sold Price
- $695,000
- Location
- Colorado Springs, CO 80921
- SqFT
- 4462
- Year Built
- 1999
- Acres
- 0.1900
- Bedrooms
- 4
- Garage spaces
- 3
- Garage spaces count
- 3
Map
Property Level and Sizes
- SqFt Finished
- 2969
- SqFt Upper
- 1462
- SqFt Main
- 1507
- SqFt Basement
- 1493
- Lot Description
- Level, Mountain View, Sloping
- Lot Size
- 8276.0000
- Base Floor Plan
- 2 Story
Financial Details
- Previous Year Tax
- 3593.29
- Year Tax
- 2022
Interior Details
- Appliances
- 220v in Kitchen, Cook Top, Dishwasher, Disposal, Double Oven, Microwave Oven, Refrigerator
- Fireplaces
- Gas, Main Level, One
- Utilities
- Electricity Connected, Natural Gas Connected
Exterior Details
- Fence
- Rear
- Wells
- 0
- Water
- Assoc/Distr
- Out Buildings
- Storage Shed
Room Details
- Baths Full
- 2
- Main Floor Bedroom
- 0
- Laundry Availability
- Upper
Garage & Parking
- Garage Type
- Attached
- Garage Spaces
- 3
- Garage Spaces
- 3
- Parking Features
- Garage Door Opener
- Out Buildings
- Storage Shed
Exterior Construction
- Structure
- Framed on Lot,Frame
- Siding
- Brick,Masonite Type
- Roof
- Composite Shingle
- Construction Materials
- Existing Home
Land Details
- Water Tap Paid (Y/N)
- No
Schools
- School District
- Academy-20
Walk Score®
Contact Agent
executed in 0.310 sec.













