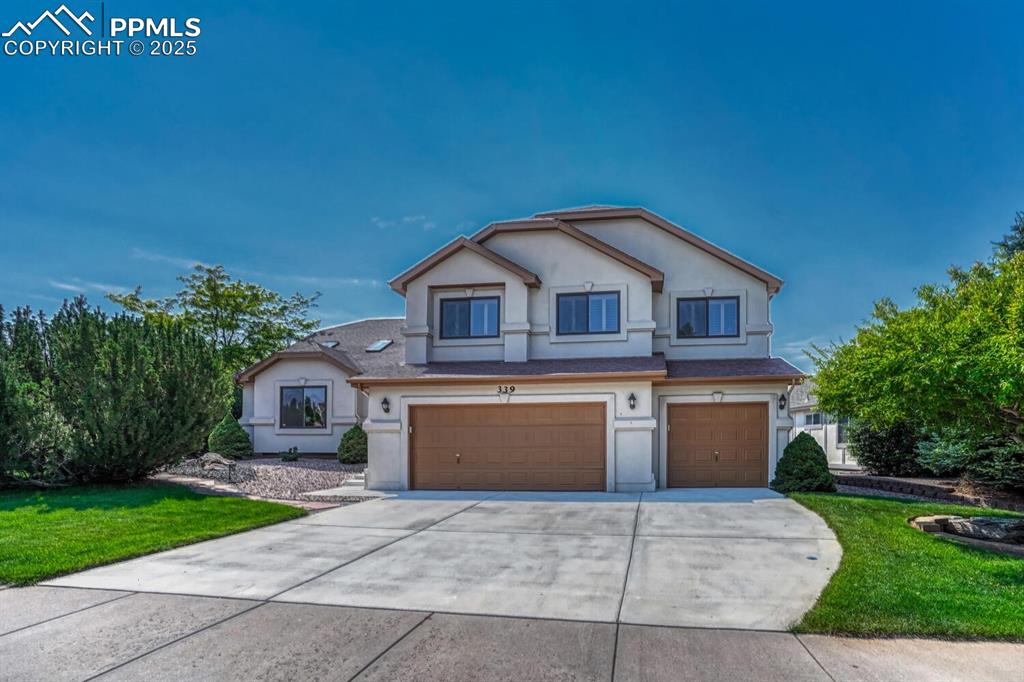386 All Sky Drive
Colorado Springs, CO 80921 — El Paso County — Struthers Ranch NeighborhoodResidential $710,000 Sold Listing# 1545152
5 beds 3520 sqft 0.1574 acres 2006 build
Property Description
This previous model home is packed with upgrades and special features, including a 4-car garage, an open kitchen, and a covered back deck, perfect for enjoying the gorgeous views. Stepping in, you are greeted by the stunning hardwood floors and the arched entryway that guides you into the heart of the home. Right off the entrance is a sitting area or office space. Moving forward, you find the masterfully designed kitchen. This room is exploding with enhancements, including 42-inch upper cabinets with custom crown, a beautiful island, and upgraded appliances. The soothing tones are gracefully brought together by the stone backsplash and the granite countertops. The kitchen offers a breakfast eating area with a walk-out to a spacious deck and private yard with stunning views of the open space and mountains. The open kitchen flows seamlessly to the great room. This welcoming space has a tranquil gas fireplace with stone surround and hearth and unbeatable views of the open space behind the home and the wildlife it may bring right to your fence. Next, you will find the formal dining room, perfect for entertaining. The main level also hosts a powder room, and a large laundry complete with custom cabinets. The home’s best-kept secret, a small library nook is found at the top of the stairs. Next are 2 spacious bedrooms and a full bathroom with dual sinks. The multi-room primary suite features vaulted ceilings, a huge walk-in closet, an elegant 5-piece bathroom with dual vanities, a 2-sided gas fireplace, and a large sitting/dressing area. Fall in love with the breathtaking mountain views from this serene space. Heading downstairs, you first find the cozy family room, complete with a rough-in for a wet bar. This level also hosts two more spacious bedrooms, another full bathroom, and a third room currently used for storage, but could easily be converted to a 6th bedroom. This home is close to restaurants, entertainment and has an easy commute to the USAF Academy and I-25.
Listing Details
- Property Type
- Residential
- Listing#
- 1545152
- Source
- PPAR (Pikes Peak Association)
- Last Updated
- 05-28-2024 11:11am
- Status
- Sold
Property Details
- Sold Price
- $710,000
- Location
- Colorado Springs, CO 80921
- SqFT
- 3520
- Year Built
- 2006
- Acres
- 0.1574
- Bedrooms
- 5
- Garage spaces
- 4
- Garage spaces count
- 4
Map
Property Level and Sizes
- SqFt Finished
- 3486
- SqFt Upper
- 1270
- SqFt Main
- 1128
- SqFt Basement
- 1122
- Lot Description
- Backs to Open Space, Mountain View
- Lot Size
- 6856.0000
- Base Floor Plan
- 2 Story
- Basement Finished %
- 97
Financial Details
- Previous Year Tax
- 3920.00
- Year Tax
- 2023
Interior Details
- Appliances
- Dishwasher, Disposal, Gas in Kitchen, Kitchen Vent Fan, Microwave Oven, Oven, Range, Refrigerator, Self Cleaning Oven
- Fireplaces
- Gas, Main Level, Two, Upper Level
- Utilities
- Electricity Connected, Natural Gas Connected
Exterior Details
- Fence
- Rear
- Wells
- 0
- Water
- Municipal
Room Details
- Baths Full
- 3
- Main Floor Bedroom
- 0
- Laundry Availability
- Electric Hook-up,Main
Garage & Parking
- Garage Type
- Attached,Tandem
- Garage Spaces
- 4
- Garage Spaces
- 4
- Parking Features
- Even with Main Level, Garage Door Opener, Oversized, See Prop Desc Remarks
Exterior Construction
- Structure
- Framed on Lot,Frame
- Siding
- Masonite Type,Stone
- Roof
- Composite Shingle
- Construction Materials
- Existing Home
- Builder Name
- Keller Hm Inc
Land Details
- Water Tap Paid (Y/N)
- No
Schools
- School District
- Academy-20
Walk Score®
Listing Media
- Virtual Tour
- Click here to watch tour
Contact Agent
executed in 0.690 sec.













