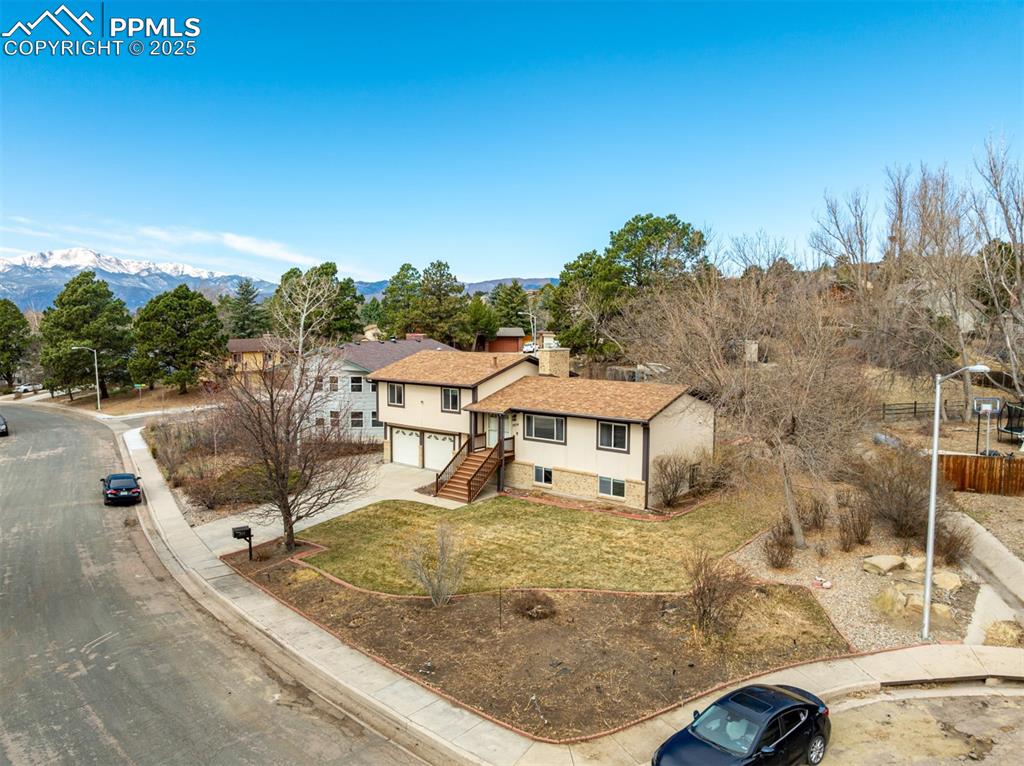6065 Wheatgrass Drive
Colorado Springs, CO 80923 — El Paso County — Antelope Meadows NeighborhoodResidential $535,000 Active Listing# 8078596
5 beds 4 baths 2785.00 sqft Lot size: 6600.00 sqft 0.15 acres 1996 build
Property Description
Beautifully updated tri-level home in the popular neighborhood of Antelope Meadows. Spacious floor plan w/ high, vaulted ceilings and 2,785 sf of well designed living space providing ample room for comfort and entertaining family and friends. Central air and heat for year round comfort. Window blinds and coverings throughout. The Entry has a hardwood floor and leads into the Living Rm/Dining Rm. This area has neutral carpet and bay windows that flood the room w/ natural light. You'll love the updated Kitchen w/ tile-look floor, white cabinets, and granite countertops. Stainless steel appliances incl a gas range oven, dishwasher, microwave, and side by side refrigerator. The Nook off the Kitchen has a bay window for informal dining. The lower level has a Family Rm w/ a wood laminate floor, ceiling fan, gas log fireplace w/ tile surround, and walkout to the deck where you can enjoy outdoor dining and relaxation. There is a Home Office on this level (currently used as a bedroom), and a convenient Powder Bathroom for guests. Upstairs hosts a laundry closet w/ built-in shelf and washer/dryer. The vaulted Primary Bedroom is a private retreat that boasts neutral carpet, a lighted ceiling fan, walk-in closet, and adjoining 5pc Bathroom that incl a dual sink vanity, soaking tub, and tiled shower. 2 more BRs share a Full Bathroom w/ vanity, framed mirror, and tub/shower. The finished Basement is perfect for guests or teens. It includes 2 BRs and a Full Bathroom. The 5th BR boasts a wet bar, is large enough for a sitting area, and has French doors to the backyard patio. This room could also be used as a 2nd Family Rm. 2-car attached garage w/ door opener. The fenced backyard provides auto sprinklers, a grass area, deck, and concrete patio and walkway to enjoy fresh air and sunshine. This delightful home is conveniently located near schools, parks, and the Powers Corridor for restaurants and shopping. It's also an easy commute to Peterson Space Force Base. Come preview this delightful home today! You'll be glad you did!
Listing Details
- Property Type
- Residential
- Listing#
- 8078596
- Source
- REcolorado (Denver)
- Last Updated
- 04-18-2025 08:20pm
- Status
- Active
- Off Market Date
- 11-30--0001 12:00am
Property Details
- Property Subtype
- Single Family Residence
- Sold Price
- $535,000
- Original Price
- $535,000
- Location
- Colorado Springs, CO 80923
- SqFT
- 2785.00
- Year Built
- 1996
- Acres
- 0.15
- Bedrooms
- 5
- Bathrooms
- 4
- Levels
- Tri-Level
Map
Property Level and Sizes
- SqFt Lot
- 6600.00
- Lot Features
- Breakfast Nook, Built-in Features, Ceiling Fan(s), Eat-in Kitchen, Five Piece Bath, Granite Counters, High Ceilings, Open Floorplan, Primary Suite, Stone Counters, Vaulted Ceiling(s), Walk-In Closet(s), Wet Bar
- Lot Size
- 0.15
- Basement
- Walk-Out Access
Financial Details
- Previous Year Tax
- 1937.00
- Year Tax
- 2024
- Primary HOA Fees
- 0.00
Interior Details
- Interior Features
- Breakfast Nook, Built-in Features, Ceiling Fan(s), Eat-in Kitchen, Five Piece Bath, Granite Counters, High Ceilings, Open Floorplan, Primary Suite, Stone Counters, Vaulted Ceiling(s), Walk-In Closet(s), Wet Bar
- Appliances
- Dishwasher, Disposal, Dryer, Microwave, Oven, Range, Refrigerator, Washer
- Laundry Features
- In Unit
- Electric
- Central Air
- Flooring
- Carpet, Laminate, Tile, Wood
- Cooling
- Central Air
- Heating
- Forced Air, Natural Gas
- Fireplaces Features
- Basement, Gas
- Utilities
- Cable Available, Electricity Connected, Natural Gas Connected
Exterior Details
- Features
- Private Yard
- Sewer
- Public Sewer
Garage & Parking
- Parking Features
- Concrete
Exterior Construction
- Roof
- Composition
- Construction Materials
- Brick, Frame, Wood Siding
- Exterior Features
- Private Yard
- Window Features
- Bay Window(s), Window Coverings
- Security Features
- Video Doorbell
- Builder Source
- Public Records
Land Details
- PPA
- 0.00
- Road Surface Type
- Paved
- Sewer Fee
- 0.00
Schools
- Elementary School
- Scott
- Middle School
- Jenkins
- High School
- Doherty
Walk Score®
Listing Media
- Virtual Tour
- Click here to watch tour
Contact Agent
executed in 0.324 sec.




)
)
)
)
)
)



