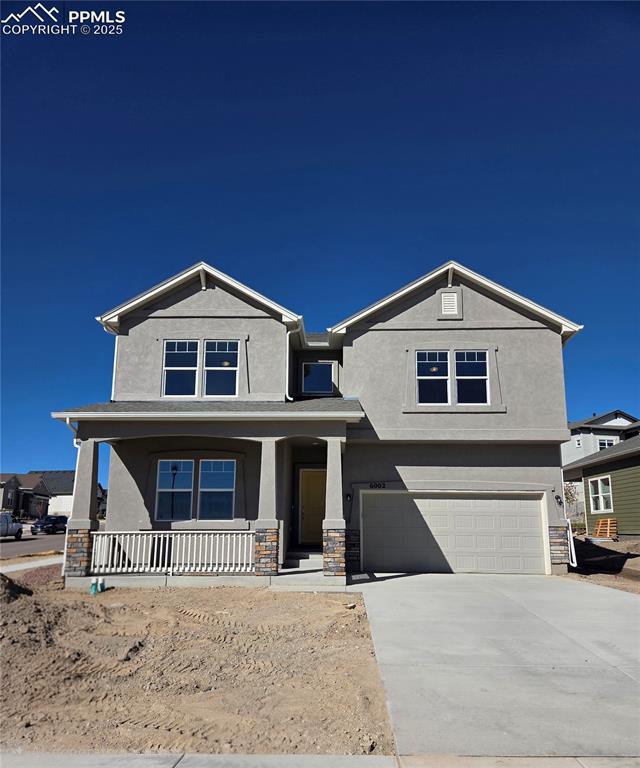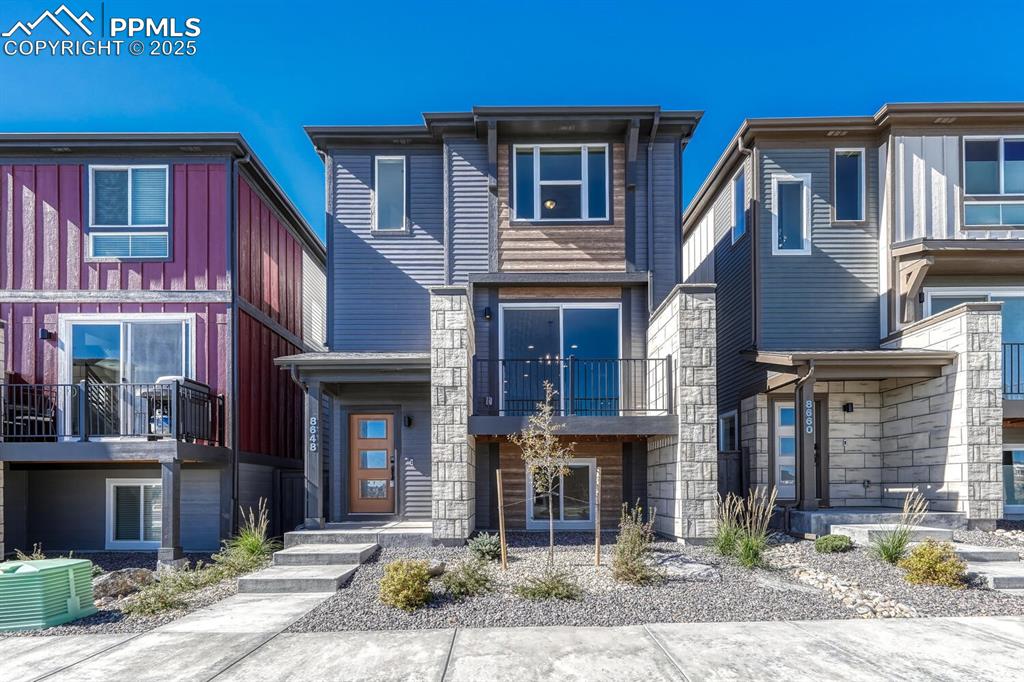6431 Cabana Circle
Colorado Springs, CO 80923 — El Paso County — Ridgeview At Stetson Hills NeighborhoodResidential $555,000 Sold Listing# 2404845
4 beds 4 baths 2615.00 sqft Lot size: 6930.00 sqft 0.16 acres 2005 build
Updated: 07-09-2024 02:11am
Property Description
Discover your ideal sanctuary in the Amazing Stetson Hills neighborhood! Featuring four bedrooms, four baths, and three car garage, this abode is the perfect fit for you, your loved ones and guests. The heart of the home welcomes with an inviting open floor plan that is filled with natural sunlight and cathedral ceiling. Everything a new homeowner wants has been completed with updated flooring and fresh paint throughout creating an ambiance of modern flare. Prepare culinary delights for large dinner parties or intimate gatherings in the beautifully updated kitchen-boasting sleek marble countertops, ample storage and cabinet space, with stainless steel appliances. Embrace outdoor living on two maintenance free decks, one conveniently located off the dining room and another secluded retreat accessible from the third-car garage. This is a great deck for a serene escape for morning coffee or a private entrance for fido to access the garage with muddy paws. The offerings and benefits of this home does not stop there! Find tranquility in your study with a warm fireplace, providing the perfect retreat for work or relaxation. Master bedroom retreat is generous in size with spa like bath and walk in closet. Large walkout basement, located close to the Powers Corridor, providing easy access to parks, schools, shopping, and dining. Too many perks to mention so you must schedule a showing today and experience the epitome for yourself!
Listing Details
- Property Type
- Residential
- Listing#
- 2404845
- Source
- REcolorado (Denver)
- Last Updated
- 07-09-2024 02:11am
- Status
- Sold
- Status Conditions
- None Known
- Off Market Date
- 06-14-2024 12:00am
Property Details
- Property Subtype
- Single Family Residence
- Sold Price
- $555,000
- Original Price
- $564,900
- Location
- Colorado Springs, CO 80923
- SqFT
- 2615.00
- Year Built
- 2005
- Acres
- 0.16
- Bedrooms
- 4
- Bathrooms
- 4
- Levels
- Three Or More
Map
Property Level and Sizes
- SqFt Lot
- 6930.00
- Lot Features
- Breakfast Nook, Built-in Features, Ceiling Fan(s), Eat-in Kitchen, Five Piece Bath, Granite Counters, High Ceilings, Laminate Counters, Open Floorplan, Pantry, Primary Suite, Vaulted Ceiling(s), Walk-In Closet(s)
- Lot Size
- 0.16
- Basement
- Finished, Partial
Financial Details
- Previous Year Tax
- 872.00
- Year Tax
- 2023
- Is this property managed by an HOA?
- Yes
- Primary HOA Name
- Stetson Hills Master HOA
- Primary HOA Phone Number
- 719-389-0700
- Primary HOA Amenities
- Park, Playground
- Primary HOA Fees
- 52.00
- Primary HOA Fees Frequency
- Quarterly
Interior Details
- Interior Features
- Breakfast Nook, Built-in Features, Ceiling Fan(s), Eat-in Kitchen, Five Piece Bath, Granite Counters, High Ceilings, Laminate Counters, Open Floorplan, Pantry, Primary Suite, Vaulted Ceiling(s), Walk-In Closet(s)
- Appliances
- Cooktop, Dishwasher, Disposal, Dryer, Gas Water Heater, Humidifier, Microwave, Oven, Washer
- Electric
- Central Air
- Flooring
- Vinyl
- Cooling
- Central Air
- Heating
- Forced Air
- Fireplaces Features
- Gas, Other
- Utilities
- Cable Available, Electricity Available, Natural Gas Available
Exterior Details
- Features
- Private Yard, Rain Gutters
- Water
- Public
- Sewer
- Public Sewer
Garage & Parking
- Parking Features
- Concrete, Insulated Garage
Exterior Construction
- Roof
- Composition
- Construction Materials
- Brick, Cement Siding
- Exterior Features
- Private Yard, Rain Gutters
- Window Features
- Bay Window(s), Double Pane Windows, Window Coverings
- Security Features
- Carbon Monoxide Detector(s), Smoke Detector(s)
Land Details
- PPA
- 0.00
- Sewer Fee
- 0.00
Schools
- Elementary School
- Ridgeview
- Middle School
- Sky View
- High School
- Vista Ridge
Walk Score®
Contact Agent
executed in 0.495 sec.













