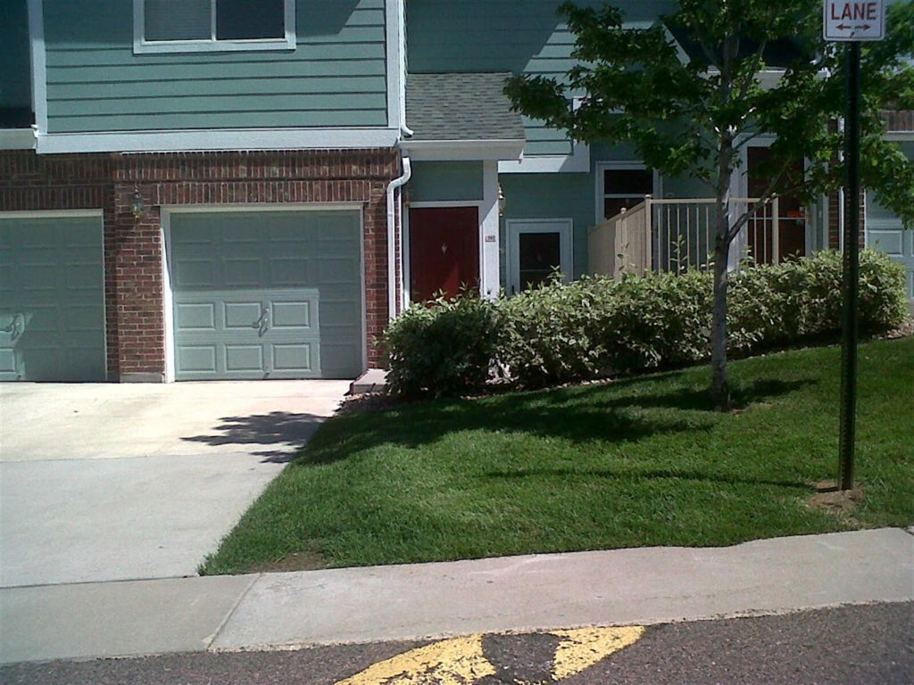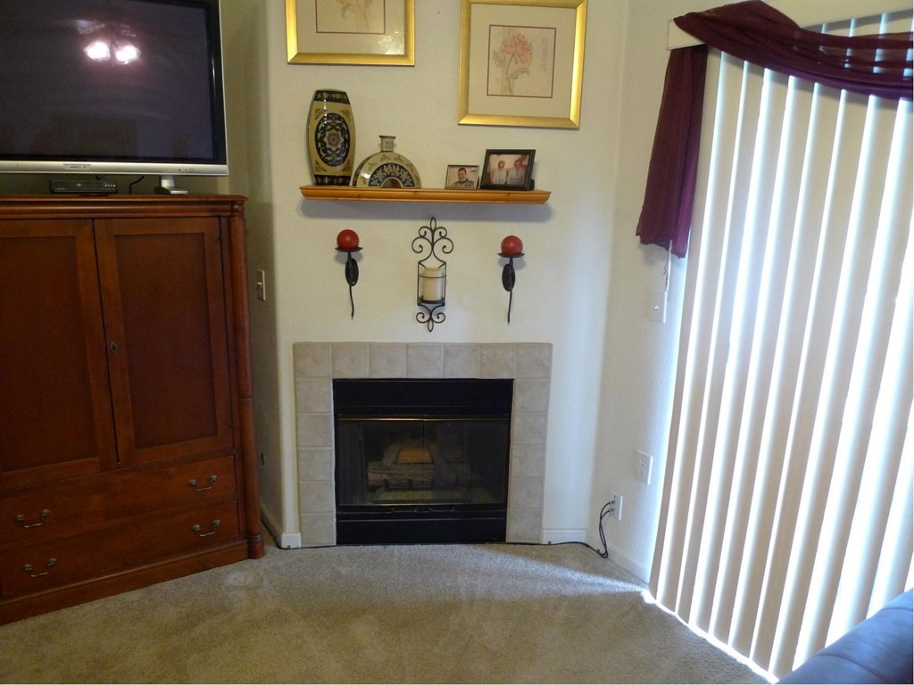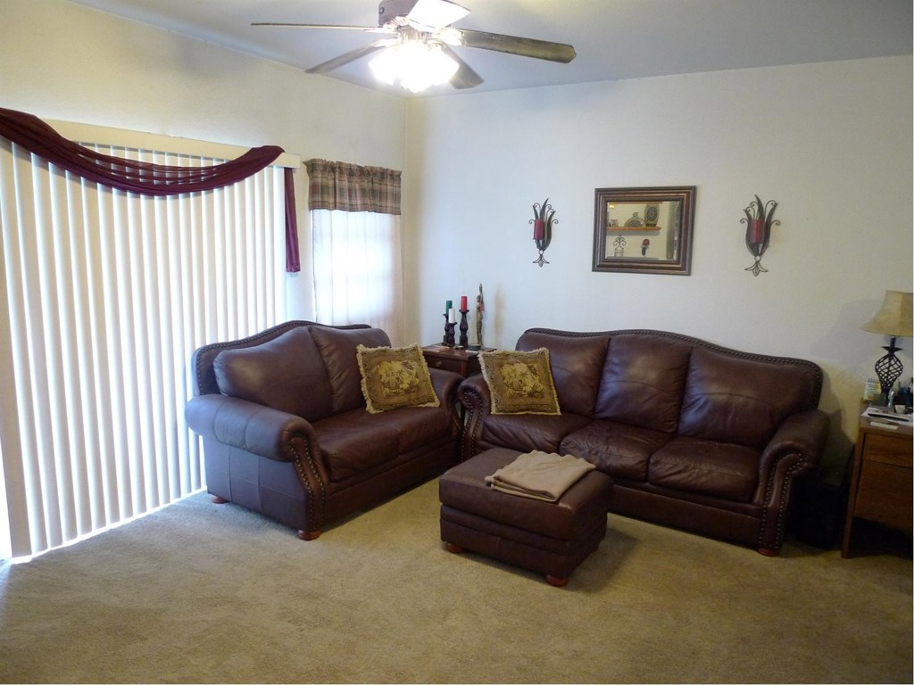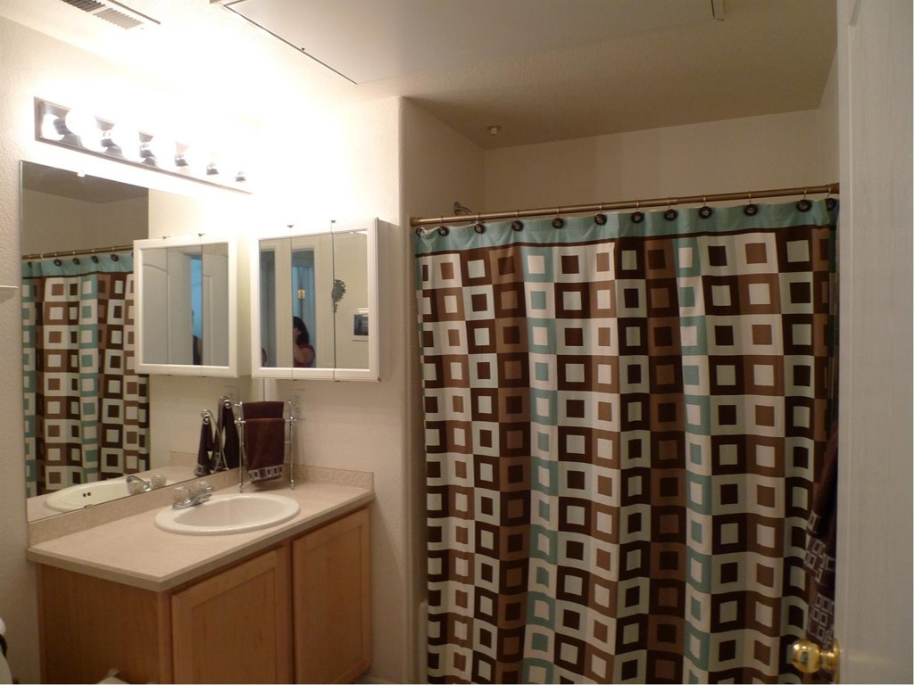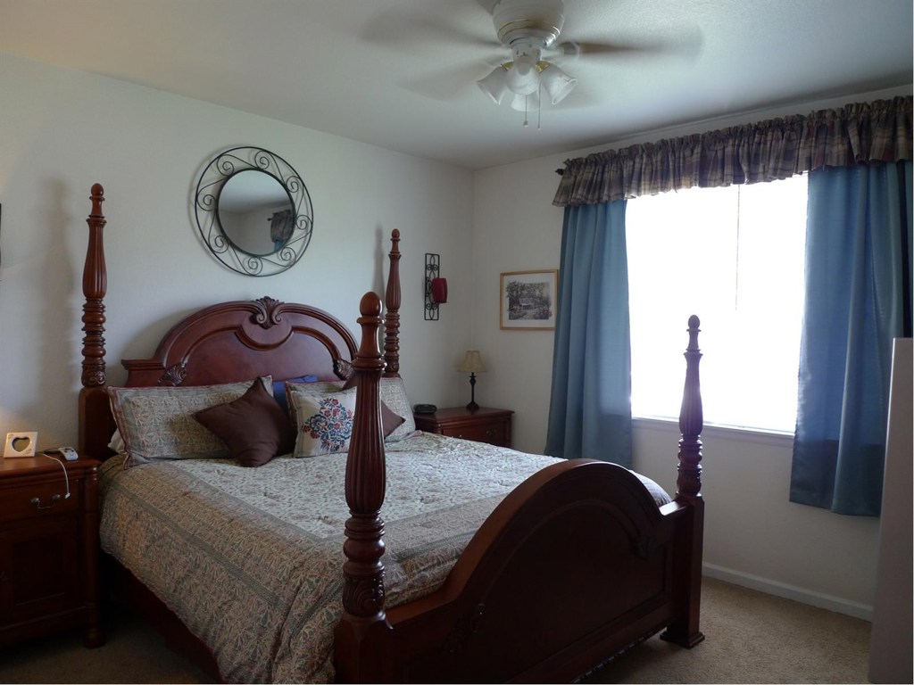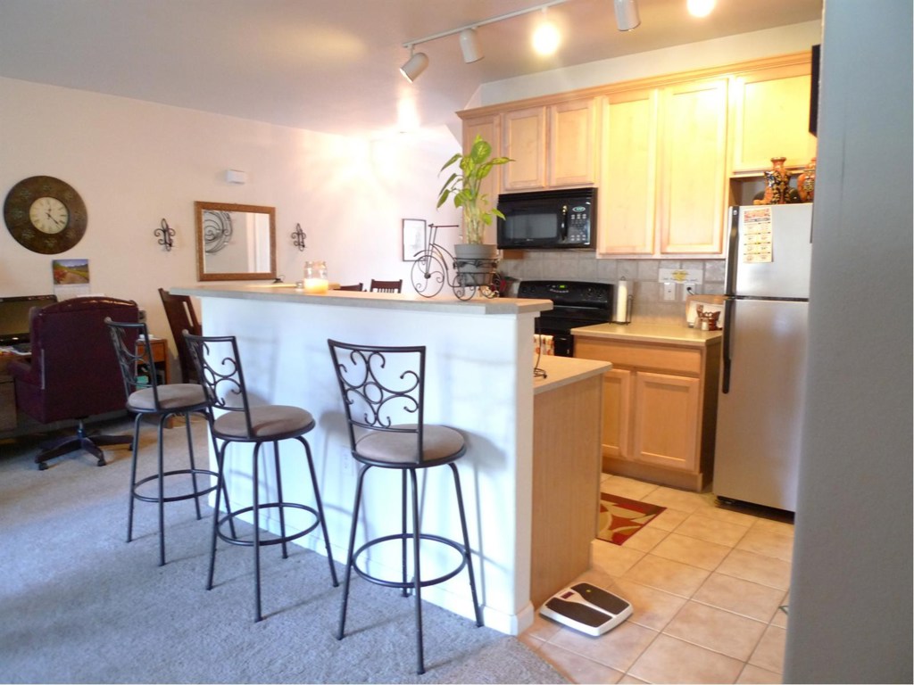6358 Kinetic Lane
Colorado Springs, CO 80924 — El Paso County — Highline At Wolf Ranch NeighborhoodResidential $869,995 Active Listing# 1231738
5 beds 3772 sqft 0.2382 acres 2022 build
Property Description
Better than New! Want a new home but don't want the pain of landscaping and building new? This is it! This home is immaculate and less than 2 years old, with tons of builder upgrades! This maintenance-free ranch-style home features an oversized 4-car garage spanning over 900 sq ft! With 5 bedrooms, 3 bathrooms, beautiful laminated wood plank flooring on most of the main level, window shutters, and a gas fireplace, this home is loaded with upgrades! The stunning kitchen features white cabinets, Quartz counters, a built-in oven, and a 5-burner gas cooktop. Enjoy a spacious basement with 9ft ceilings, a family room equipped with a wet bar pre-plumb, and surround sound pre-wire. The basement bedrooms have spacious walk-in closets plus an additional pre-plumbed bathroom that will allow you to turn one of the basement bedrooms into an additional primary suite. There is no need to worry about kids being loud in the basement with a sound-insulated floor on the main level! Sitting on a 10,378 sq ft lot, you’ll enjoy a large, covered backyard patio equipped with a gas line for your grill, great for entertaining. The low-maintenance xeriscape landscaping includes turf and a drip system. Community features include parks, walking paths, and a lake stocked with fish that is great for paddle boarding. This home is a must-see!
Listing Details
- Property Type
- Residential
- Listing#
- 1231738
- Source
- PPAR (Pikes Peak Association)
- Last Updated
- 11-29-2024 07:49am
- Status
- Active
Property Details
- Location
- Colorado Springs, CO 80924
- SqFT
- 3772
- Year Built
- 2022
- Acres
- 0.2382
- Bedrooms
- 5
- Garage spaces
- 4
- Garage spaces count
- 4
Map
Property Level and Sizes
- SqFt Finished
- 3734
- SqFt Main
- 1886
- SqFt Basement
- 1886
- Lot Description
- Level
- Lot Size
- 10378.0000
- Base Floor Plan
- Ranch
- Basement Finished %
- 98
Financial Details
- Previous Year Tax
- 464.79
- Year Tax
- 2022
Interior Details
- Appliances
- 220v in Kitchen, Dishwasher, Dryer, Gas in Kitchen, Kitchen Vent Fan, Microwave Oven, Oven, Refrigerator, Washer
- Fireplaces
- Gas, Main Level, One
- Utilities
- Cable Available, Electricity Available, Natural Gas Available, Telephone
Exterior Details
- Fence
- All
- Wells
- 0
- Water
- Municipal
Room Details
- Baths Full
- 3
- Main Floor Bedroom
- M
- Laundry Availability
- Main
Garage & Parking
- Garage Type
- Attached
- Garage Spaces
- 4
- Garage Spaces
- 4
- Parking Features
- Garage Door Opener, Oversized
Exterior Construction
- Structure
- Frame
- Siding
- Stone,Stucco
- Roof
- Composite Shingle
- Construction Materials
- Existing Home
- Builder Name
- Classic Homes
Land Details
- Water Tap Paid (Y/N)
- No
Schools
- School District
- Academy-20
Walk Score®
Listing Media
- Virtual Tour
- Click here to watch tour
Contact Agent
executed in 1.589 sec.




