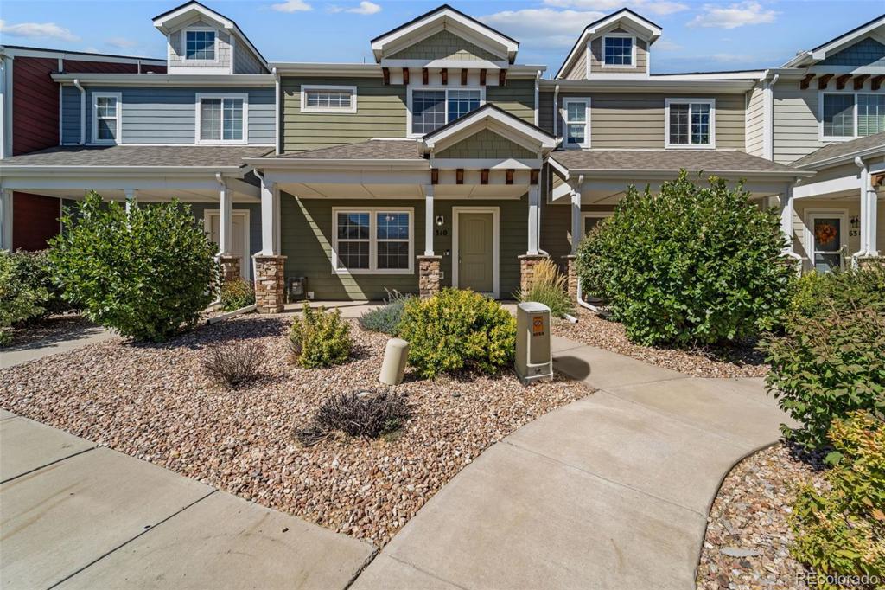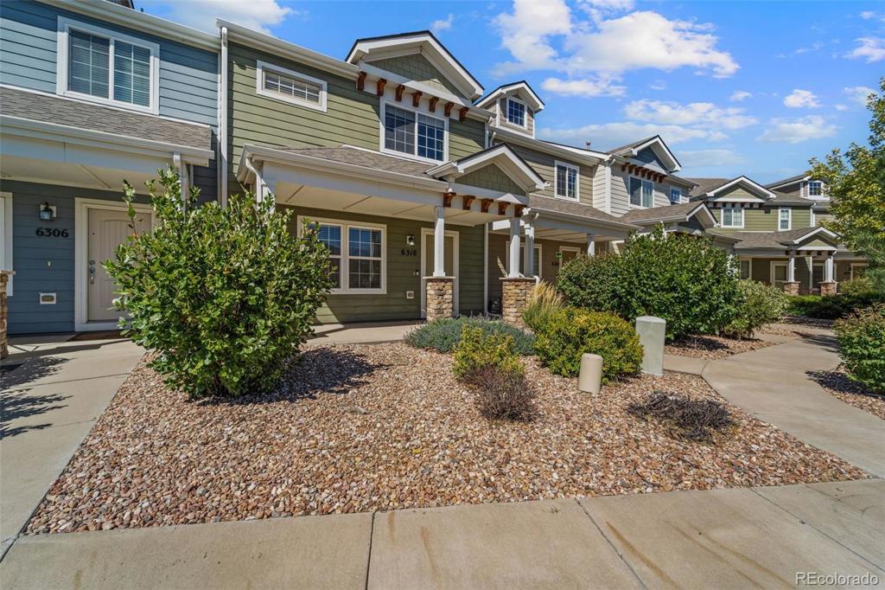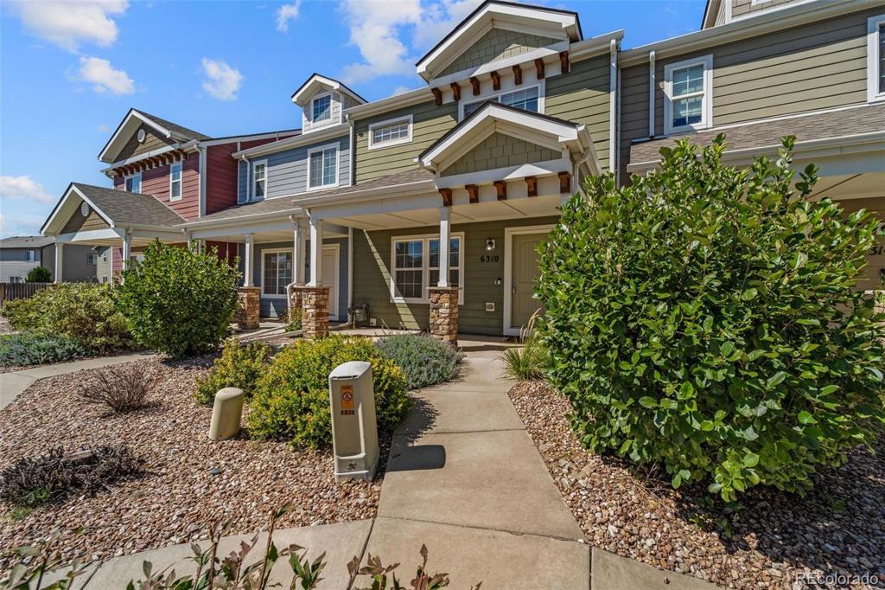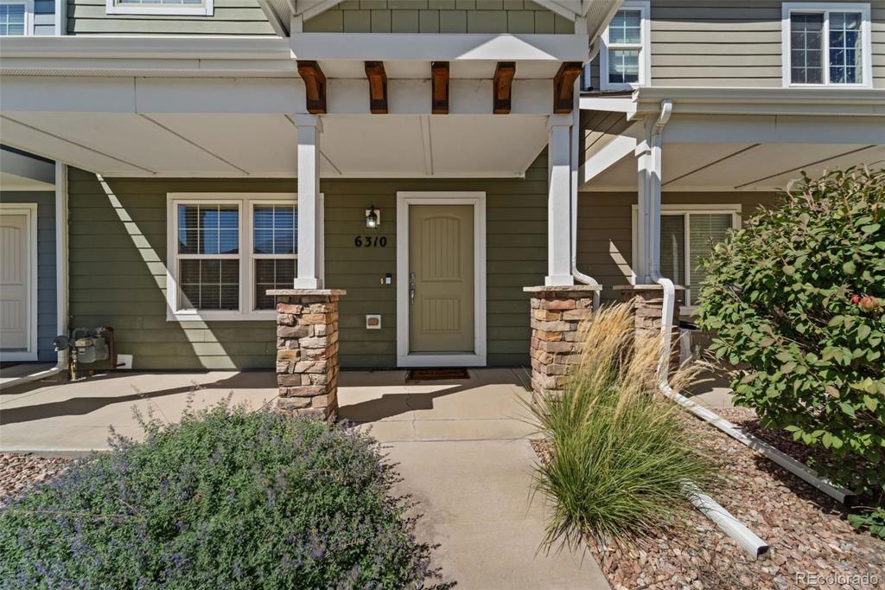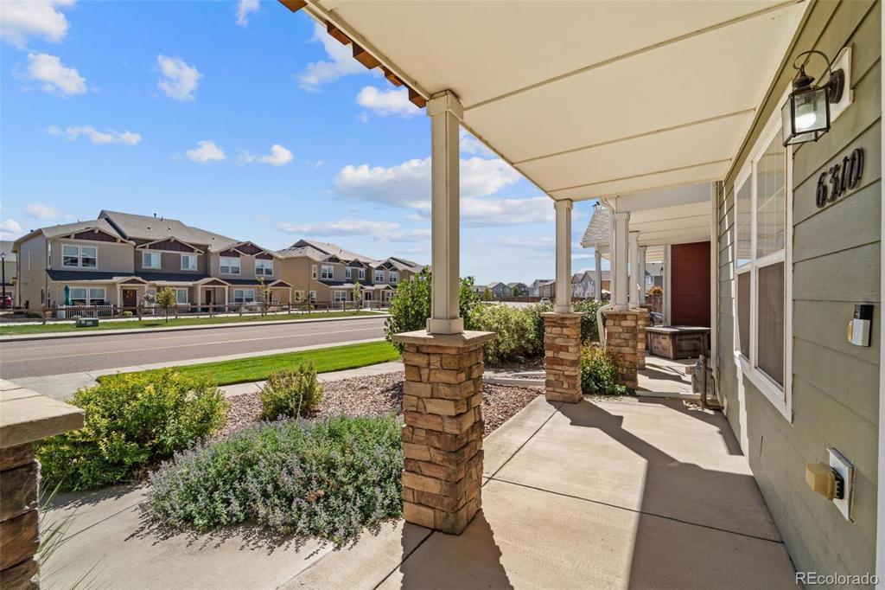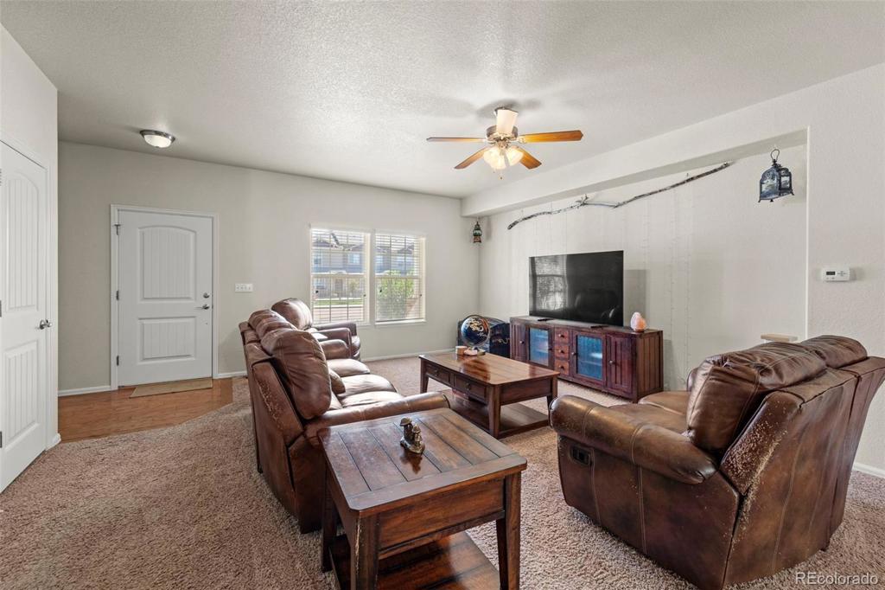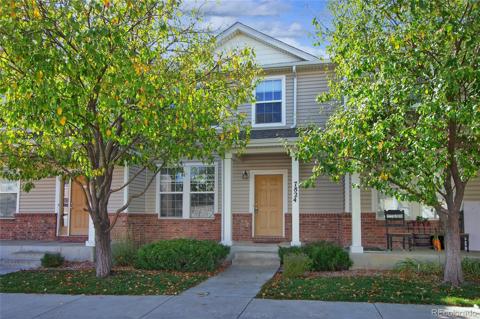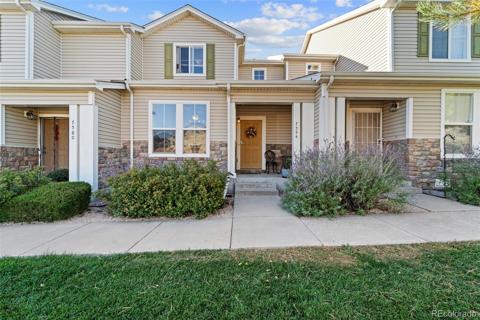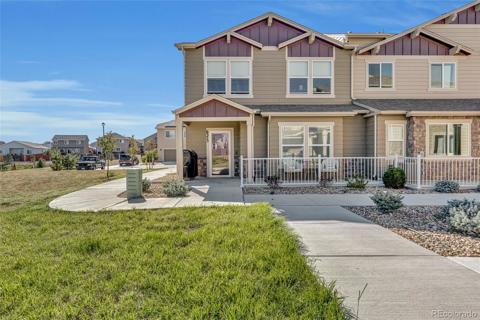6310 Pilgrimage Road
Colorado Springs, CO 80925 — El Paso County — Ponderosa At Lorson Ranch NeighborhoodTownhome $355,000 Active Listing# 3663413
3 beds 3 baths 1680.00 sqft Lot size: 1785.00 sqft 0.04 acres 2011 build
Property Description
This charming residence offers the perfect blend of comfort and convenience. Meticulously maintained 3-bedroom, 3 bath home featuring a spacious 2-car garage, just waiting to welcome you home. The master suite does include a five-piece master bathroom with walk in closet! The kitchen has a large island, comes with all the appliances, with eat in kitchen nook! If you want a more formal experience, there is a dining area off the living room with a walk out to the private patio. This home is ready for you to move right in and start making memories! All the appliances are included with the home along with any furniture items. Enjoy the ease of living with no outside maintenance required! If you are looking for that low maintenance great community lifestyle, look no further. Relax and unwind on the inviting covered front porch, or retreat to the tranquil courtyard connecting the house to the garage. Located near several military bases like Schriever Air Force Base, Peterson Air Force Base, and For Carson Military. Town home is Conveniently located near Parks, Schools, and Shopping. Come make this house your home. HOA includes the exterior yard maintenance and covers exterior items like the roof!
Listing Details
- Property Type
- Townhome
- Listing#
- 3663413
- Source
- REcolorado (Denver)
- Last Updated
- 10-15-2024 07:13pm
- Status
- Active
- Off Market Date
- 11-30--0001 12:00am
Property Details
- Property Subtype
- Townhouse
- Sold Price
- $355,000
- Original Price
- $370,000
- Location
- Colorado Springs, CO 80925
- SqFT
- 1680.00
- Year Built
- 2011
- Acres
- 0.04
- Bedrooms
- 3
- Bathrooms
- 3
- Levels
- Two
Map
Property Level and Sizes
- SqFt Lot
- 1785.00
- Lot Features
- Built-in Features, Ceiling Fan(s), Eat-in Kitchen, Five Piece Bath, High Ceilings, High Speed Internet, Kitchen Island, Pantry, Primary Suite, Smoke Free, Vaulted Ceiling(s), Walk-In Closet(s), Wired for Data
- Lot Size
- 0.04
- Foundation Details
- Slab
- Basement
- Crawl Space
- Common Walls
- 2+ Common Walls
Financial Details
- Previous Year Tax
- 2275.00
- Year Tax
- 2023
- Is this property managed by an HOA?
- Yes
- Primary HOA Name
- Haley Realty
- Primary HOA Phone Number
- 719-634-3789
- Primary HOA Fees Included
- Insurance, Irrigation, Maintenance Grounds, Maintenance Structure, Road Maintenance, Security, Snow Removal
- Primary HOA Fees
- 100.00
- Primary HOA Fees Frequency
- Monthly
Interior Details
- Interior Features
- Built-in Features, Ceiling Fan(s), Eat-in Kitchen, Five Piece Bath, High Ceilings, High Speed Internet, Kitchen Island, Pantry, Primary Suite, Smoke Free, Vaulted Ceiling(s), Walk-In Closet(s), Wired for Data
- Appliances
- Dishwasher, Disposal, Dryer, Gas Water Heater, Microwave, Range Hood, Refrigerator, Self Cleaning Oven, Washer
- Laundry Features
- In Unit
- Electric
- Central Air
- Flooring
- Carpet, Tile, Wood
- Cooling
- Central Air
- Heating
- Forced Air, Natural Gas
- Utilities
- Cable Available, Electricity Available, Electricity Connected, Internet Access (Wired), Natural Gas Available, Natural Gas Connected
Exterior Details
- Features
- Garden, Lighting, Playground, Private Yard, Rain Gutters
- Water
- Public
- Sewer
- Public Sewer
Garage & Parking
- Parking Features
- Concrete, Dry Walled, Exterior Access Door, Finished, Lighted, Storage
Exterior Construction
- Roof
- Composition
- Construction Materials
- Brick, Concrete, Frame, Vinyl Siding, Wood Siding
- Exterior Features
- Garden, Lighting, Playground, Private Yard, Rain Gutters
- Window Features
- Double Pane Windows, Window Coverings
- Security Features
- 24 Hour Security, Carbon Monoxide Detector(s), Secured Garage/Parking, Smart Cameras, Smoke Detector(s), Video Doorbell
- Builder Name
- Saint Aubyn Homes LLC
- Builder Source
- Public Records
Land Details
- PPA
- 0.00
- Road Frontage Type
- Public
- Road Responsibility
- Public Maintained Road
- Road Surface Type
- Alley Paved, Paved
- Sewer Fee
- 0.00
Schools
- Elementary School
- Sunrise
- Middle School
- Janitell
- High School
- Mesa Ridge
Walk Score®
Listing Media
- Virtual Tour
- Click here to watch tour
Contact Agent
executed in 2.926 sec.




