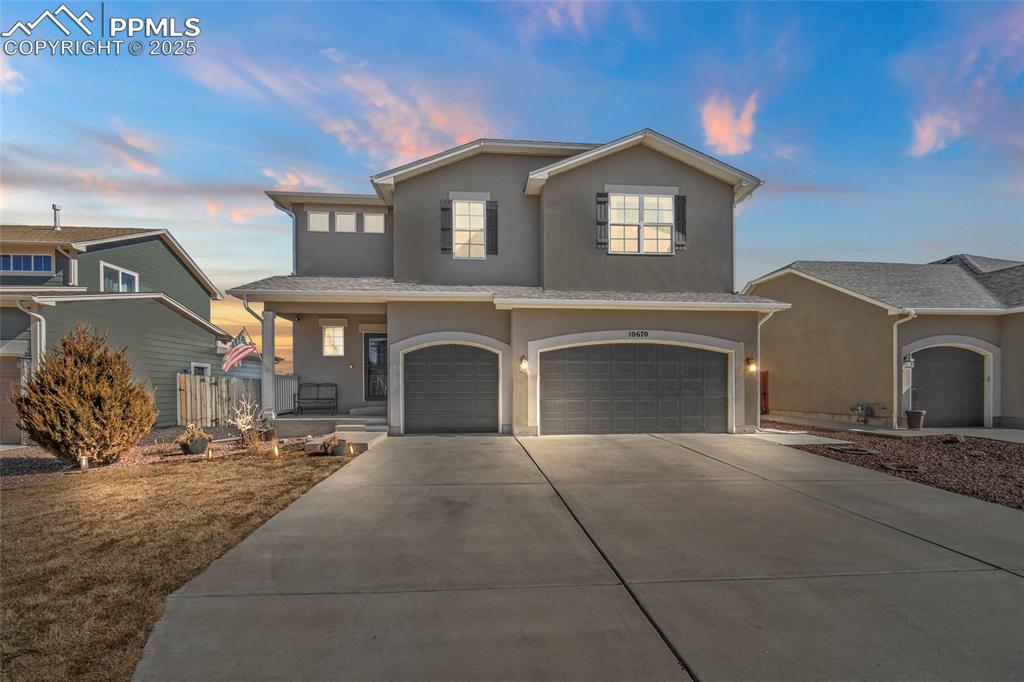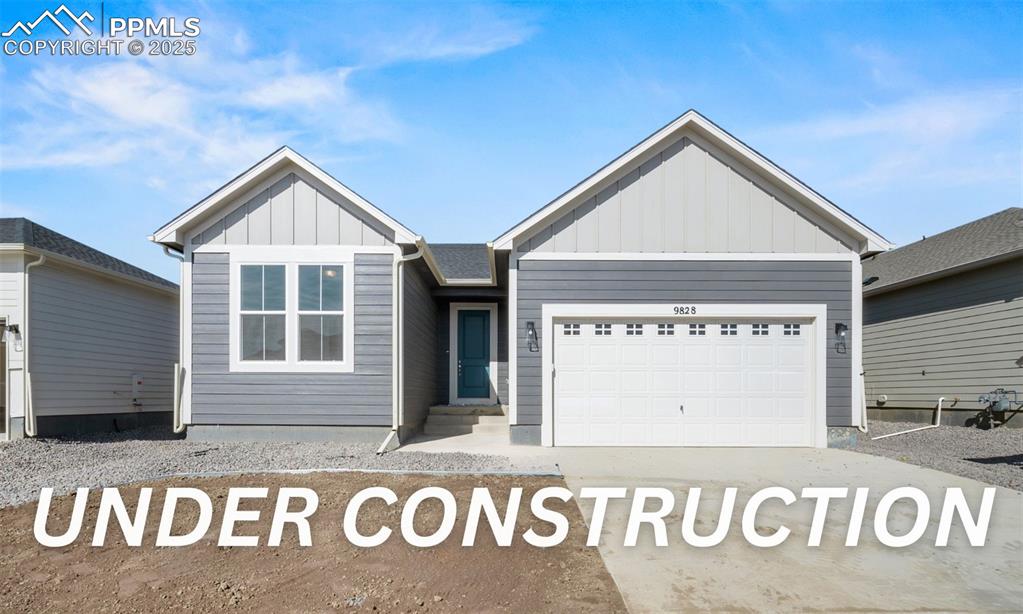6356 Bearcat Loop
Colorado Springs, CO 80925 — El Paso County — The Meadows NeighborhoodResidential $478,000 Sold Listing# 7301451
4 beds 3 baths 2954.00 sqft Lot size: 6410.00 sqft 0.15 acres 2012 build
Updated: 08-13-2024 09:44pm
Property Description
This exquisite 4-bedroom residence is the one you've been looking for! You're greeted by an excellent curb appeal, complete with a 2-car garage and tasteful stone accents. Discover an inviting great room with a soothing palette, blinds for privacy, and a seamless blend of soft carpet and warm wood flooring. The spotless kitchen comes with granite counters, ample wood cabinetry, efficient recessed lighting, a mosaic tile backsplash, and brand-new stainless steel appliances. Double French doors lead to a versatile den, ideal for an office or study. The cozy loft provides additional living space, perfect for a media room. The main bedroom is a serene sanctuary, offering an ensuite with dual sinks and a walk-in closet. You'll also find an unfinished basement waiting for your personal touch to transform into anything from a family room to a home theater or gym. The backyard includes an open patio, a charming pergola for outdoor dining, a storage shed, a pristine newly sodded lawn, and a fire pit for memorable moments under the stars. The backyard is set to an open space with a view of Pikes Peak that is memorable. Don't miss out on this fantastic opportunity!
Listing Details
- Property Type
- Residential
- Listing#
- 7301451
- Source
- REcolorado (Denver)
- Last Updated
- 08-13-2024 09:44pm
- Status
- Sold
- Status Conditions
- None Known
- Off Market Date
- 07-18-2024 12:00am
Property Details
- Property Subtype
- Single Family Residence
- Sold Price
- $478,000
- Original Price
- $475,000
- Location
- Colorado Springs, CO 80925
- SqFT
- 2954.00
- Year Built
- 2012
- Acres
- 0.15
- Bedrooms
- 4
- Bathrooms
- 3
- Levels
- Two
Map
Property Level and Sizes
- SqFt Lot
- 6410.00
- Lot Features
- Ceiling Fan(s), Granite Counters, High Speed Internet
- Lot Size
- 0.15
- Basement
- Unfinished
Financial Details
- Previous Year Tax
- 4314.00
- Year Tax
- 2023
- Primary HOA Fees
- 0.00
Interior Details
- Interior Features
- Ceiling Fan(s), Granite Counters, High Speed Internet
- Appliances
- Dishwasher, Disposal, Gas Water Heater, Microwave, Oven, Refrigerator
- Electric
- Central Air
- Cooling
- Central Air
- Heating
- Forced Air, Natural Gas
- Utilities
- Electricity Connected, Natural Gas Connected, Phone Connected
Exterior Details
- Features
- Dog Run, Fire Pit
- Water
- Public
- Sewer
- Public Sewer
Garage & Parking
Exterior Construction
- Roof
- Composition
- Construction Materials
- Frame
- Exterior Features
- Dog Run, Fire Pit
- Builder Name
- Aspen View Homes
- Builder Source
- Public Records
Land Details
- PPA
- 0.00
- Road Frontage Type
- Public
- Road Responsibility
- Public Maintained Road
- Road Surface Type
- Paved
- Sewer Fee
- 0.00
Schools
- Elementary School
- Martin Luther King
- Middle School
- Grand Mountain
- High School
- Widefield
Walk Score®
Contact Agent
executed in 0.554 sec.













