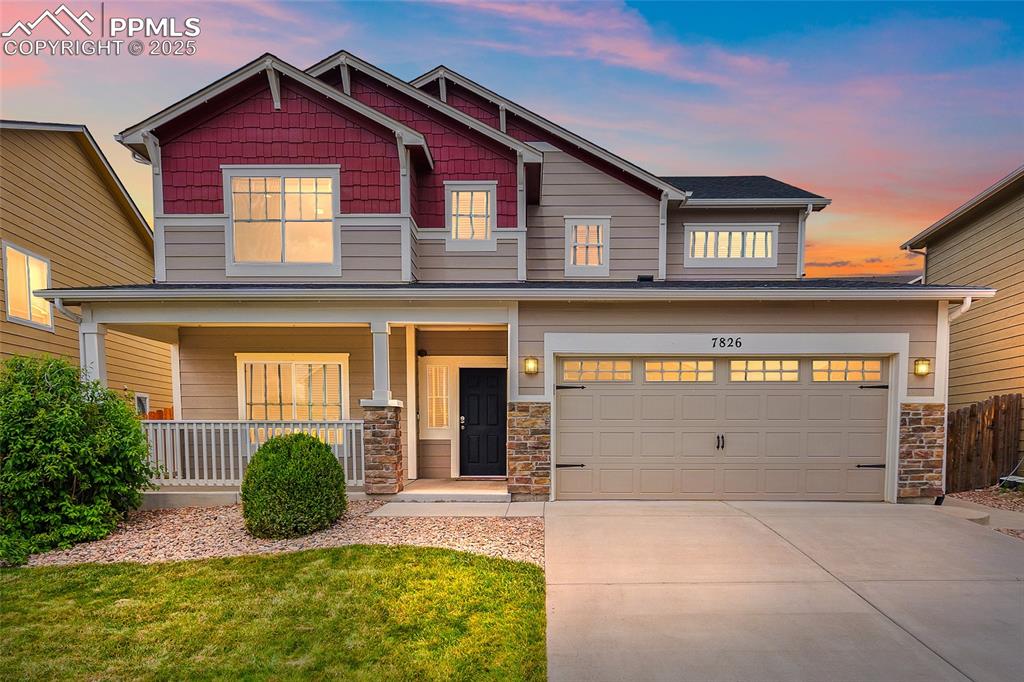6356 Bearcat Loop
Colorado Springs, CO 80925 — El Paso County — The Meadows At Lorson Ranch NeighborhoodResidential $478,000 Sold Listing# 8625252
4 beds 2954 sqft 0.1472 acres 2012 build
Property Description
This exquisite 4-bedroom residence is the one you've been looking for! You're greeted by an excellent curb appeal, complete with a 2-car garage and tasteful stone accents. Discover an inviting great room with a soothing palette, blinds for privacy, and a seamless blend of soft carpet and warm wood flooring. The spotless kitchen comes with granite counters, ample wood cabinetry, efficient recessed lighting, a mosaic tile backsplash, and brand-new stainless steel appliances. Double French doors lead to a versatile den, ideal for an office or study. The cozy loft provides additional living space, perfect for a media room. The main bedroom is a serene sanctuary, offering an ensuite with dual sinks and a walk-in closet. You'll also find an unfinished basement waiting for your personal touch to transform into anything from a family room to a home theater or gym. The backyard includes an open patio, a charming pergola for outdoor dining, a storage shed, a pristine newly sodded lawn, and a fire pit for memorable moments under the stars. The backyard is set to an open space with a view of Pikes Peak that is memorable. Don't miss out on this fantastic opportunity!
Listing Details
- Property Type
- Residential
- Listing#
- 8625252
- Source
- PPAR (Pikes Peak Association)
- Last Updated
- 08-13-2024 03:44pm
- Status
- Sold
Property Details
- Sold Price
- $478,000
- Location
- Colorado Springs, CO 80925
- SqFT
- 2954
- Year Built
- 2012
- Acres
- 0.1472
- Bedrooms
- 4
- Garage spaces
- 2
- Garage spaces count
- 2
Map
Property Level and Sizes
- SqFt Finished
- 2080
- SqFt Upper
- 1206
- SqFt Main
- 874
- SqFt Basement
- 874
- Lot Description
- Level, Mountain View, See Prop Desc Remarks
- Lot Size
- 6410.0000
- Base Floor Plan
- 2 Story
Financial Details
- Previous Year Tax
- 4314.43
- Year Tax
- 2023
Interior Details
- Appliances
- Dishwasher, Disposal, Microwave Oven, Range, Refrigerator
- Fireplaces
- None
- Utilities
- Cable Connected, Electricity Connected, Natural Gas Connected
Exterior Details
- Fence
- Rear
- Wells
- 0
- Water
- Municipal
- Out Buildings
- Storage Shed,See Prop Desc Remarks
Room Details
- Baths Full
- 2
- Main Floor Bedroom
- 0
- Laundry Availability
- Upper
Garage & Parking
- Garage Type
- Attached
- Garage Spaces
- 2
- Garage Spaces
- 2
- Parking Features
- 220V, Garage Door Opener
- Out Buildings
- Storage Shed,See Prop Desc Remarks
Exterior Construction
- Structure
- Framed on Lot
- Siding
- Fiber Cement,Stone
- Roof
- Composite Shingle
- Construction Materials
- Existing Home
- Builder Name
- Aspen View Homes
Land Details
- Water Tap Paid (Y/N)
- No
Schools
- School District
- Widefield-3
Walk Score®
Contact Agent
executed in 0.316 sec.













