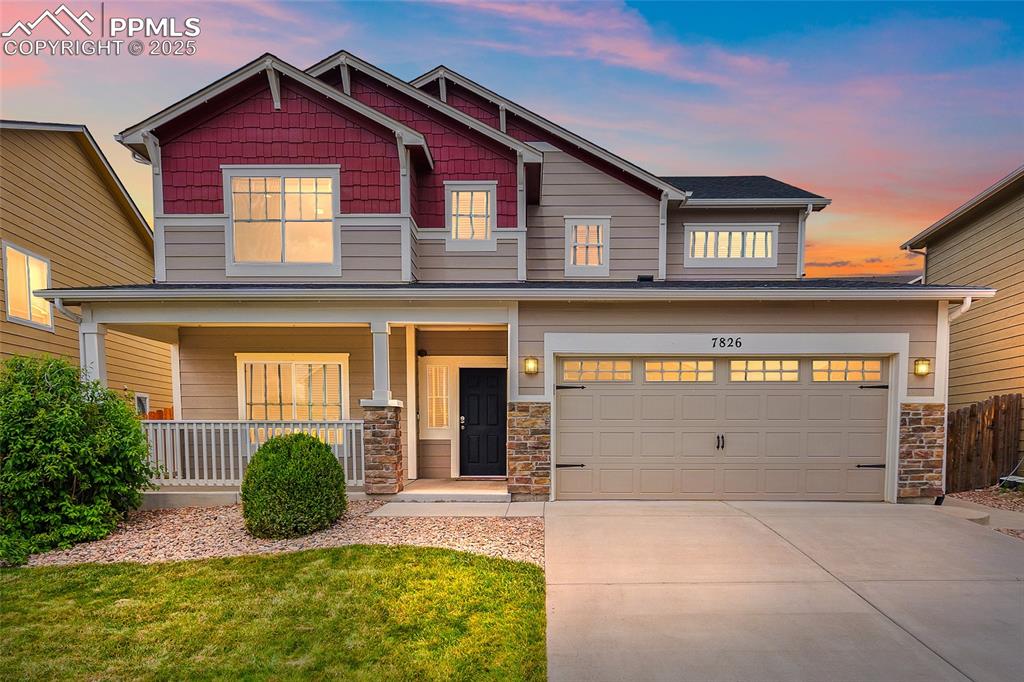6429 Nassau Trail
Colorado Springs, CO 80925 — El Paso County — The Meadows At Lorson Ranch NeighborhoodResidential $582,000 Sold Listing# 1119151
5 beds 3388 sqft 0.1941 acres 2013 build
Property Description
*** Looking for a GORGEOUS home with room for everyone, a big yard, plus a 4 car garage? Right here! This 5 bedroom fully upgraded home has loads of curb appeal, with a striking stucco and stone exterior on a large corner lot * Getting a Brand NEW roof! Pretty front porch, perfect for enjoying your morning coffee and gazing at Pikes Peak * As you step inside, there's a wide foyer and elegant lines and architectural details, like the iron balusters on the staircase * Modern, open concept layout on the main level * Big and beautiful kitchen with stainless steel appliances, walk-in pantry, loads of counter and cabinet space (42 upper cabinets give you extra space) plus seating at the island counter * Check out the Smart fridge - included * Large breakfast nook * Welcoming Great Room with gas fireplace, modern ceiling fan, and lots of light through the big windows overlooking the backyard * Upgraded lighting fixtures throughout * Sought after floor plan with 4 bedrooms PLUS Laundry all on the upper level * Spacious Primary Suite with recessed ceiling, attached 5-piece bath with walk-in closet, plus a skylight for extra natural light as you're getting ready * The full bath off of the upper level hallway has double sinks at the vanity, and a doorway into a room with the toilet and shower/tub (to accommodate busy mornings when everyone is trying to get ready at the same time) * Fully finished basement with the 5th bedroom, Rec Room/living room and another full bath * Oversized 4 car garage is 3 cars wide with a tandem 4th bay * The backyard is where it's at: Huge fully fenced backyard with wide stamped concrete patio that extends all the way around the side of the home * Fantastic hot tub included * Separate fenced area around the big 12 x 12 storage shed, perfect for protecting a veggie garden or using as a dog run * Extremely well thought out details will delight you throughout this home. Prime location with easy access to Powers and I25, plus Peterson, Schriever or Ft Carson.
Listing Details
- Property Type
- Residential
- Listing#
- 1119151
- Source
- PPAR (Pikes Peak Association)
- Last Updated
- 08-16-2024 12:53pm
- Status
- Sold
Property Details
- Sold Price
- $582,000
- Location
- Colorado Springs, CO 80925
- SqFT
- 3388
- Year Built
- 2013
- Acres
- 0.1941
- Bedrooms
- 5
- Garage spaces
- 4
- Garage spaces count
- 4
Map
Property Level and Sizes
- SqFt Finished
- 3248
- SqFt Upper
- 1398
- SqFt Main
- 995
- SqFt Basement
- 995
- Lot Description
- Corner, Level, Mountain View, View of Pikes Peak
- Lot Size
- 8453.0000
- Base Floor Plan
- 2 Story
- Basement Finished %
- 86
Financial Details
- Previous Year Tax
- 3858.05
- Year Tax
- 2022
Interior Details
- Appliances
- Dishwasher, Disposal, Microwave Oven, Range, Refrigerator, Smart Home Appliances
- Fireplaces
- Gas, Main Level, One
- Utilities
- Cable Available, Electricity Connected, Natural Gas
Exterior Details
- Fence
- Rear
- Wells
- 0
- Water
- Municipal
- Out Buildings
- Storage Shed
Room Details
- Baths Full
- 3
- Main Floor Bedroom
- 0
- Laundry Availability
- Electric Hook-up,Upper
Garage & Parking
- Garage Type
- Attached,Tandem
- Garage Spaces
- 4
- Garage Spaces
- 4
- Parking Features
- Even with Main Level, Garage Door Opener, Oversized
- Out Buildings
- Storage Shed
Exterior Construction
- Structure
- Framed on Lot,Frame
- Siding
- Stucco
- Roof
- Composite Shingle
- Construction Materials
- Existing Home
Land Details
- Water Tap Paid (Y/N)
- No
Schools
- School District
- Widefield-3
Walk Score®
Listing Media
- Virtual Tour
- Click here to watch tour
Contact Agent
executed in 0.518 sec.













