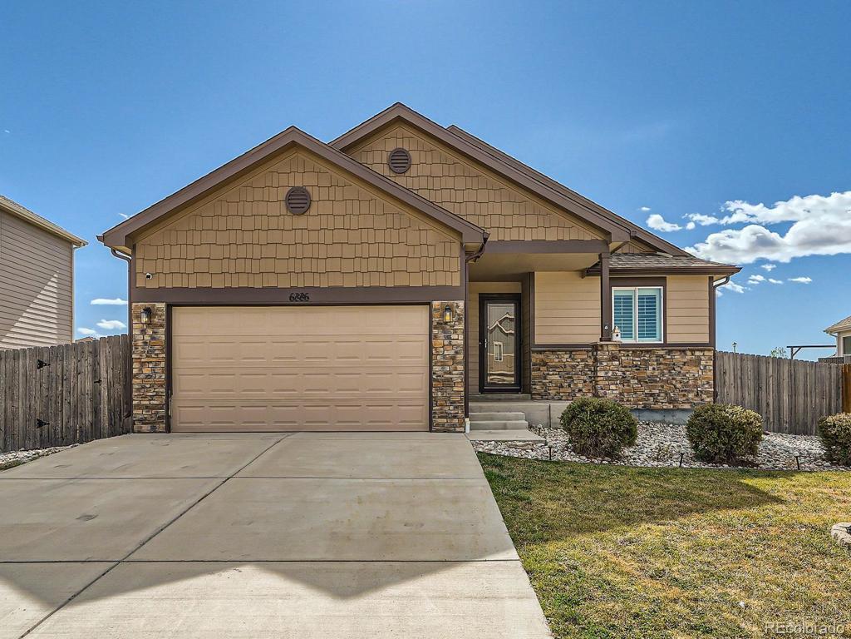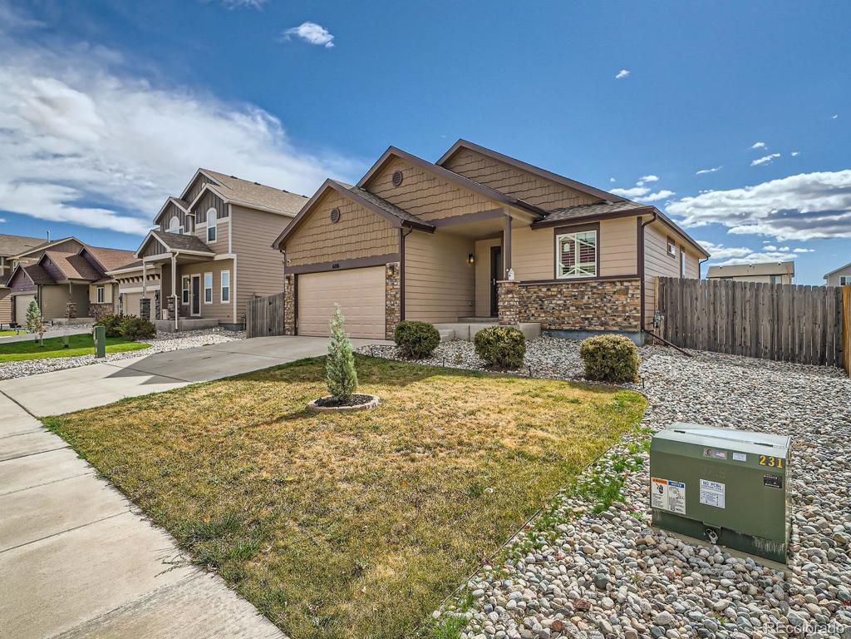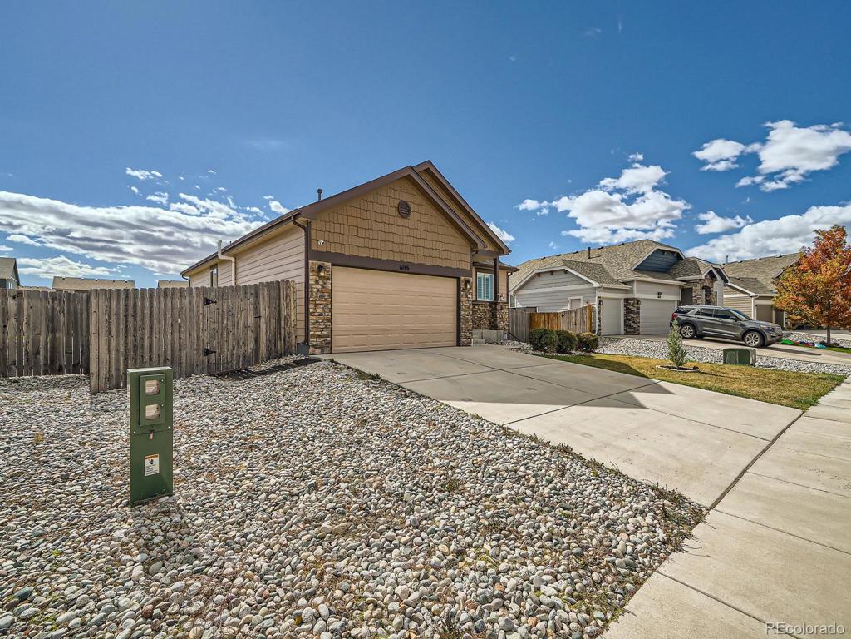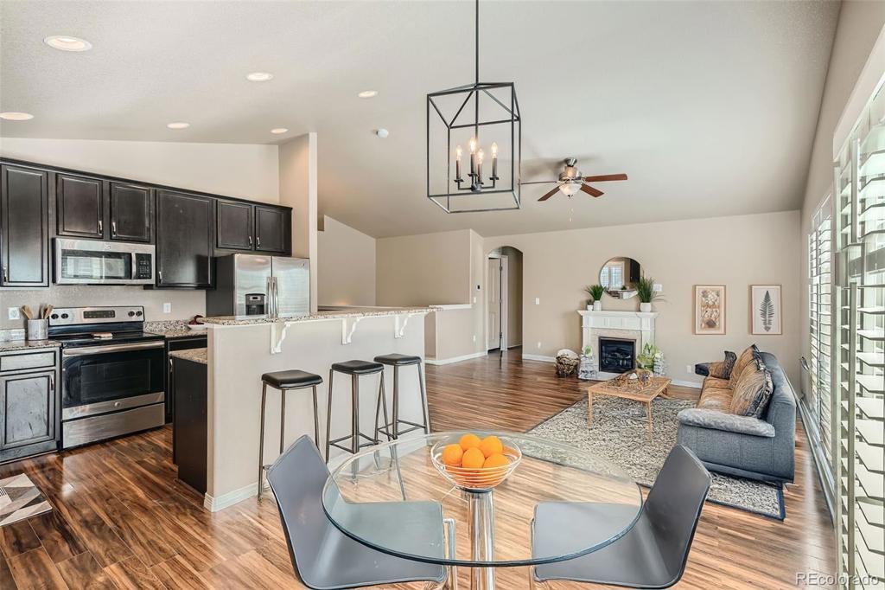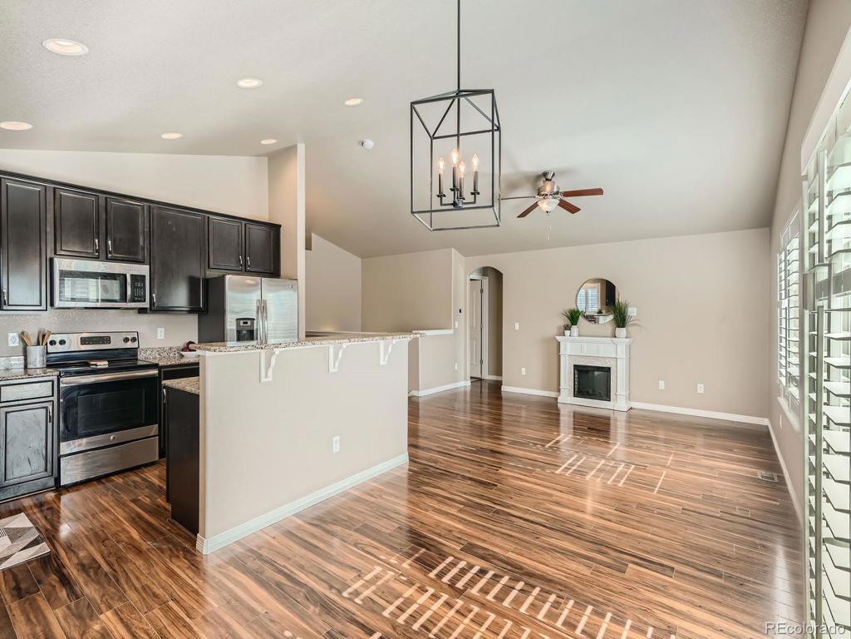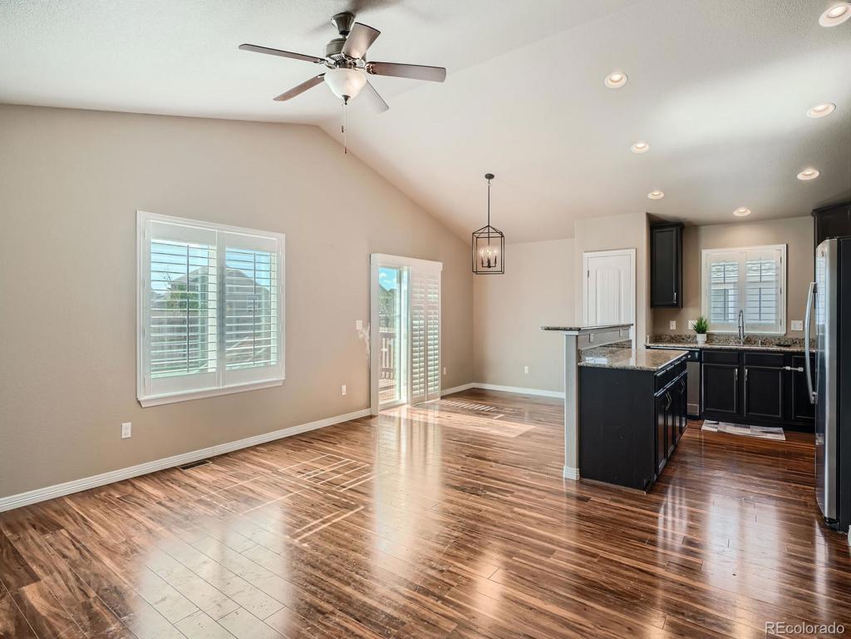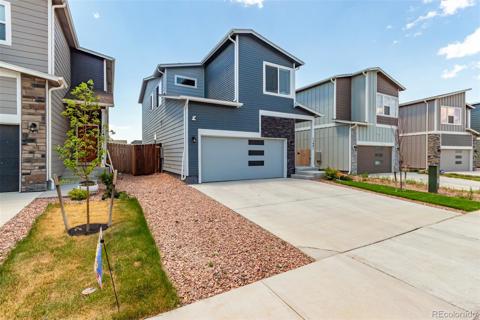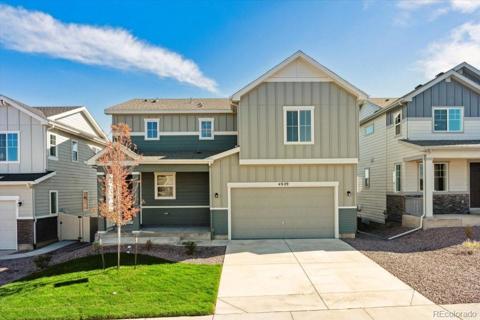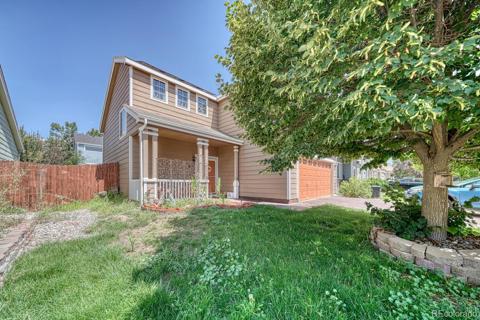6886 Phantom Way
Colorado Springs, CO 80925 — El Paso County — The Meadows At Lorson Ranch NeighborhoodResidential $479,000 Active Listing# 1599724
4 beds 3 baths 2544.00 sqft Lot size: 7840.80 sqft 0.18 acres 2016 build
Property Description
Welcome to your perfect ranch-style retreat in the highly desired Meadows at Lorson Ranch! This 4-bed, 3-bath beauty on a large lot offers the ultimate blend of style and convenience. Inside, enjoy the open layout with gleaming wood floors and a bright great room that flows into a modern kitchen with stainless steel appliances, espresso cabinets, and a roomy island. The primary suite is a true getaway, featuring a walk-in closet and spa-like en-suite with a soaking tub, double vanity, bidet toilet, and stand alone shower. There is another generous bedroom on the main level near a full bathroom - perfect for guests. The laundry room and garage entrance are conveniently located so that there is no need to go downstairs. The professionally finished basement adds flexible living space with a huge Rec room and two additional large bedrooms, each with a walk in closet. There's a great storage room with easy access to the mechanical systems inside. Outside, the fully fenced flat yard with grass and a nice wooden patio - perfect for summer BBQs and playing catch. Plus, the two-car garage and automatic sprinklers make life easy and the location cannot be beat! You are minutes from schools, shopping, and military bases. This home is a perfect fit for anyone seeking a prime Fountain, Colorado lifestyle. Ready to make it yours? Schedule a showing today!
Listing Details
- Property Type
- Residential
- Listing#
- 1599724
- Source
- REcolorado (Denver)
- Last Updated
- 10-24-2024 06:16pm
- Status
- Active
- Off Market Date
- 11-30--0001 12:00am
Property Details
- Property Subtype
- Single Family Residence
- Sold Price
- $479,000
- Original Price
- $479,000
- Location
- Colorado Springs, CO 80925
- SqFT
- 2544.00
- Year Built
- 2016
- Acres
- 0.18
- Bedrooms
- 4
- Bathrooms
- 3
- Levels
- One
Map
Property Level and Sizes
- SqFt Lot
- 7840.80
- Lot Features
- Ceiling Fan(s), Eat-in Kitchen, Five Piece Bath, Granite Counters, High Ceilings, Open Floorplan, Pantry, Primary Suite, Vaulted Ceiling(s), Walk-In Closet(s)
- Lot Size
- 0.18
- Foundation Details
- Concrete Perimeter, Slab
- Basement
- Finished
- Common Walls
- No Common Walls
Financial Details
- Previous Year Tax
- 4555.00
- Year Tax
- 2023
- Is this property managed by an HOA?
- Yes
- Primary HOA Name
- Lorson Ranch Metropolitan District
- Primary HOA Phone Number
- 719-471-1703
- Primary HOA Fees
- 0.00
- Primary HOA Fees Frequency
- Annually
Interior Details
- Interior Features
- Ceiling Fan(s), Eat-in Kitchen, Five Piece Bath, Granite Counters, High Ceilings, Open Floorplan, Pantry, Primary Suite, Vaulted Ceiling(s), Walk-In Closet(s)
- Appliances
- Dishwasher, Microwave, Oven, Refrigerator
- Electric
- Central Air
- Flooring
- Carpet, Laminate, Tile
- Cooling
- Central Air
- Heating
- Forced Air
- Fireplaces Features
- Electric, Great Room
- Utilities
- Electricity Available, Internet Access (Wired), Phone Available
Exterior Details
- Water
- Public
- Sewer
- Public Sewer
Garage & Parking
Exterior Construction
- Roof
- Composition
- Construction Materials
- Frame
- Window Features
- Egress Windows, Window Coverings
- Builder Source
- Public Records
Land Details
- PPA
- 0.00
- Road Frontage Type
- Public
- Road Responsibility
- Public Maintained Road
- Road Surface Type
- Paved
- Sewer Fee
- 0.00
Schools
- Elementary School
- Martin Luther King
- Middle School
- Grand Mountain
- High School
- Mesa Ridge
Walk Score®
Listing Media
- Virtual Tour
- Click here to watch tour
Contact Agent
executed in 4.163 sec.




